Can you elevate a slab on grade foundation?
I'm building a home up north in Parry Sound, Ontario next year. I'd like a slab foundation raised three feet above the ground level. I'd like to have a wrap around porch. So aesthetically I think it looks better than being on ground level. As well because of snow accumulation.
My question is what would be the best way of constructing such a foundation? Or if it's even possible? I'd like the insulated slab on grade foundation idea but just wondering if elevating it 3ft. is possible? or is going with an ICF foundation, going down below frost level (4ft. Up north) a better route? Or do you suggest something altogether different?
Keeping in mind I'm trying to build as Passive House as possible.
Thanks
Raoul









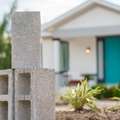
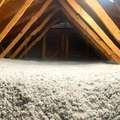
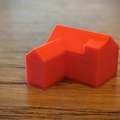



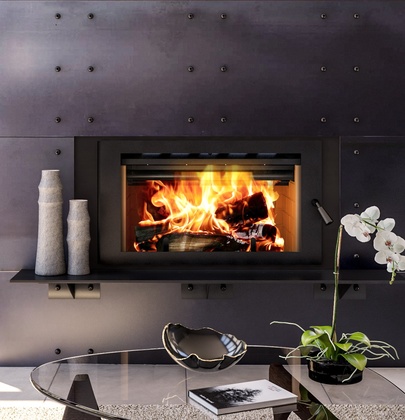

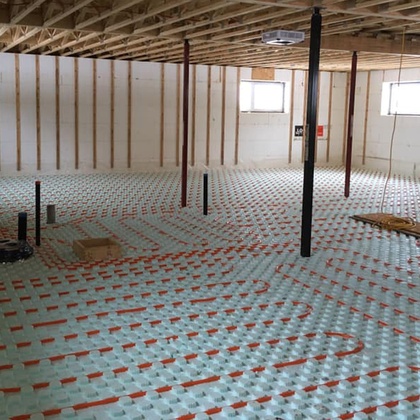
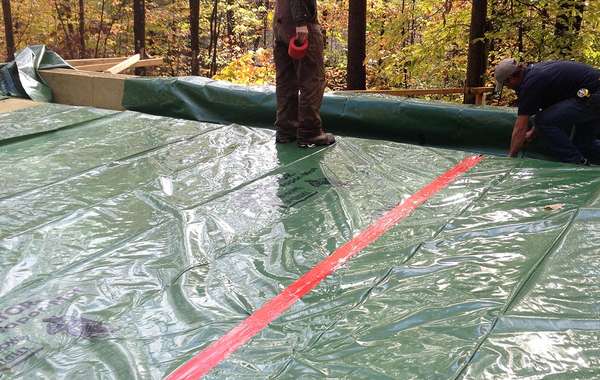
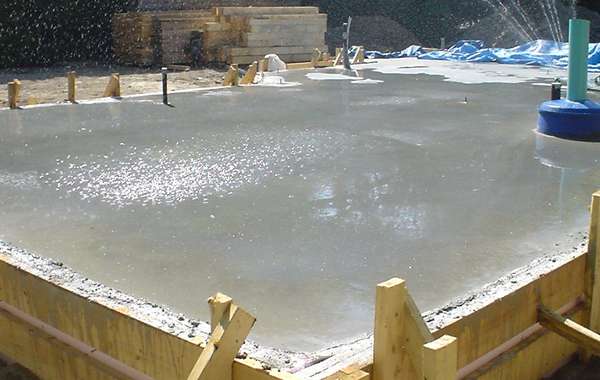
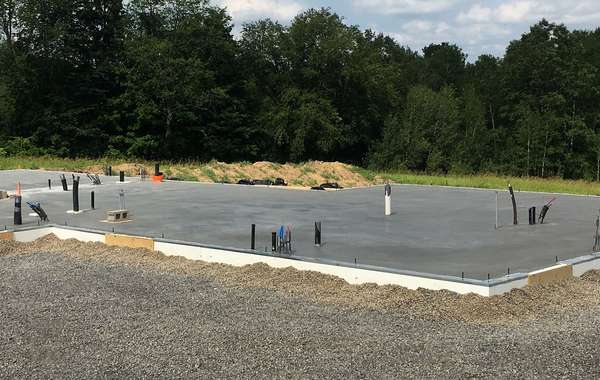
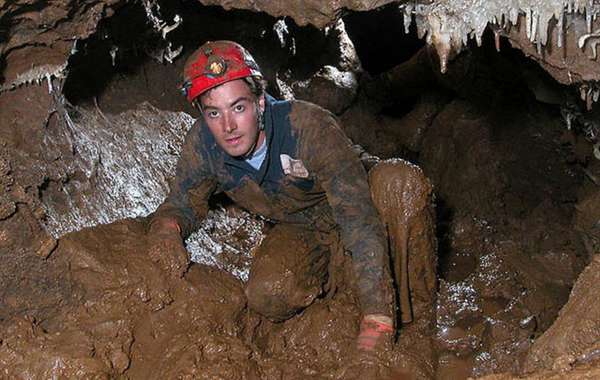
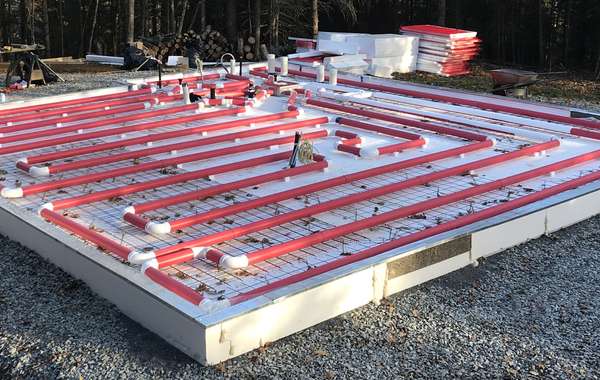
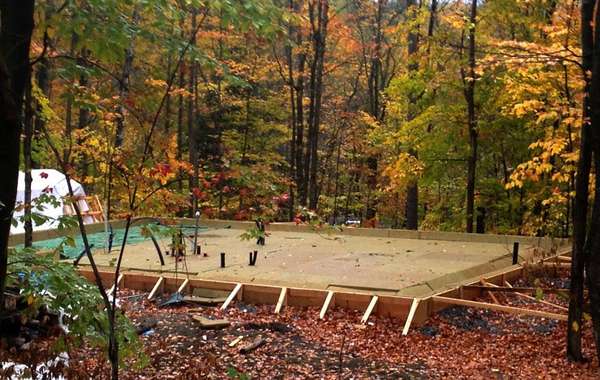
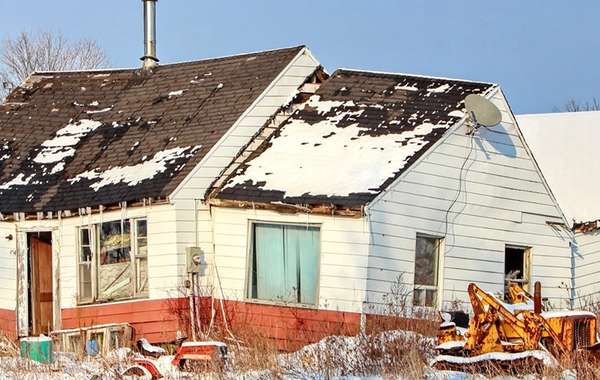
you would of course need a slab to be designed by an engineer, but you likely would be able to build up. Assuming soil conditions allow for it, you would simply need to add the desired amount of compactable fill to bring it up to the level you’d like. We did exactly that with our LEED V4 Platinum Edelweiss House. This page has a video about how to build passive solar homes, where you can see how we raised the level of the slab with clean compactible fill, exactly as you would need to do.
You could go with a footing and frost wall, but those can sometimes be trickier to insulate properly. We recently built a new demonstration house (which is nearing completion) where we used frost protected shallow foundation forms in insulating foam. We chose that partly for performance, but also because the house is seated on expansive soils, so a frost wall and footing would have required significant soil remediation. A raft slab distributes the weight evenly over the entire surface of the floor so we were able to build on the existing clay.
If you are looking to get near Passive House performance with you home then you may want to look into such a kit, below is an image of a Passive House slab under construction with 14 inches of seamless insulation on the exterior and 12 inches below the slab. Note where the doorway is in the front of the image - that is a wood fiber / cement product called Thermasill that allows for a solid surface outside of doors while avoiding the thermal bridging of concrete.
And if you have not yet chosen a wall assembly, here is a story about that same house, which is a ‘nearly Passive House’ in Perth, Ontario. They used Larsen trusses with Dense-packed cellulose as the wall assembly.
This photo has provided me with the inspiration to create a DIY threshold using several sheets of Nexcem. Thanks
Is a raised slab foundation suitable for areas with seismic activity like California?