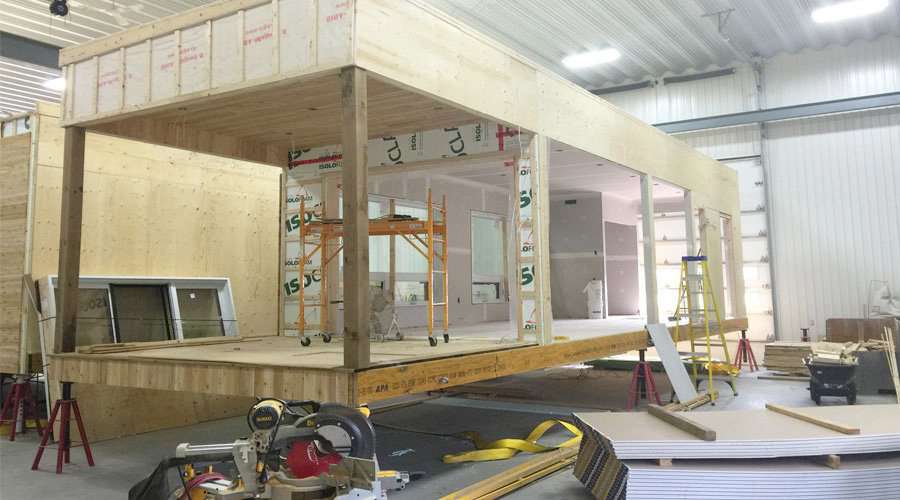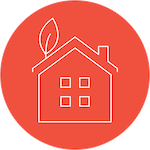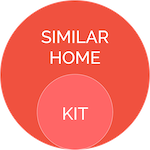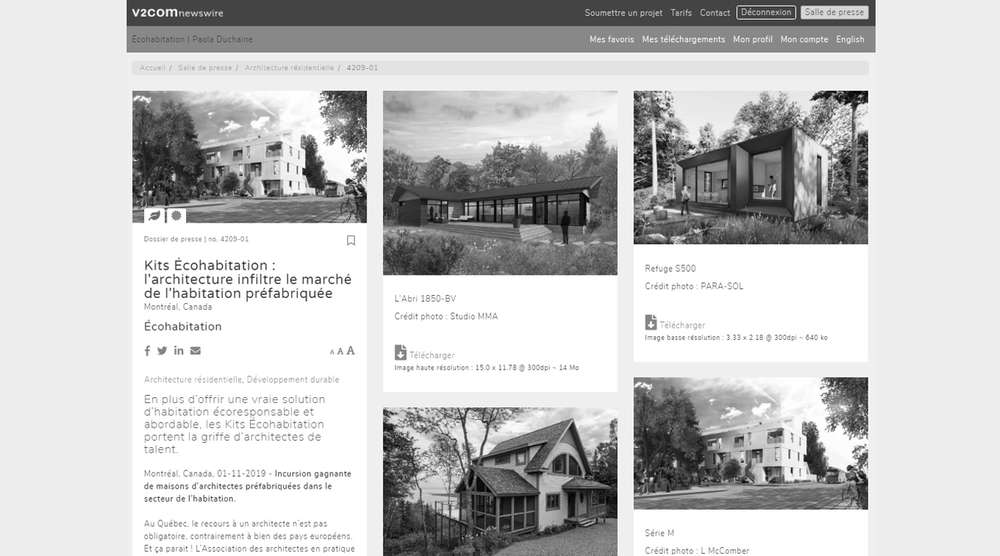ECOHABITATION
KIT HOMES
Architect-designed prefabricated
sustainable eco home kits
PROUDLY MADE IN QUEBEC, IDEAL FOR THE NORTH EASTERN CLIMATE, WITH LOCAL MATERIALS
Affordable prefab eco homes created with experience
Écohabitation, Quebec’s most respected sustainable building resource, has brought together and trained local and experienced building professionals to develop a range of beautiful and durable Canadian built, LEED & Net Zero ready, high-performance prefab home kits ideal for Quebec, but with new areas and ranges under development. Learn more about these eco homes here:

The architects have created efficient & distinctive designs, developed practical & beautiful spaces optimized for sustainable lifestyles - all packaged as affordable green prefab eco homes.

Carefully chosen Canadian manufacturers of prefab green homes use high quality local materials, organize efficient production and streamlined assembly to ensure an affordable price point.

Écohabitation has coached and trained professionals in the best construction practices, the choice of healthy and renewable materials for the optimization of energy efficiency and sustainability.
What distinguishes an Écohabitation high-performance prefabricated kit home?

Healthy and renewable
construction materials
for true prefab eco homes

Maximum energy
efficiency for low
energy consumption

Low energy
cost compared to
a similar house

Experienced prefab
companies trained in
sustainable construction
by Écohabitation
Eco-Habitat S1600
3 BEDROOMS 2 FLOORS 1600 FT2
This modern prefab family eco home with a contemporary design is spacious, bright and offers a warm welcome. The architecture focuses on energy efficient solar-gain, combined with reinforced insulation and the use of low environmental footprint healthy materials for optimum indoor air quality and the lowest operating costs possible - helping the affordability. These LEED & Net Zero Ready modern prefab green kit eco homes integrate perfectly in both urban and country settings and are performance-optimized for Quebec, Ontario and North Eastern US States such as New York, Vermont, Maine or New Hampshire.

L'Abri 550-BV
1 LARGE OPEN PLAN 1 FLOOR 488 ft2
Looking for a compact living space with a great loft style? L'Abri 550-BV is the perfect country house, high-performance LEED ready affordable prefab green home kit. Offering two different layout options, you will be charmed by its large windows for an optimal solar energy gain that can also serve as a garden suite in your backyard. The efficient prefabricated home layout and the exterior terrace allows you to enjoy a quiet and private living space while enjoying the best nature experience that Quebec, Ontario and North Eastern US States such as New York, Vermont, Maine or New Hampshire have to offer.

L’Abri 1850-BV
3 BEDROOMS 1 FLOOR 1 673 ft2
The perfect rancher-style country home delivered as an optimized prefab kit specifically designed for Eastern Canada or North Eastern US States such as New York, Vermont, Maine or New Hampshire with multiple options! This high-performance Zero-Energy, LEED or Passive House ready rancher style high-end prefab eco home kit has a generous and luminous open-plan living area, placing the exterior terrace at the heart of the home layout for the warmer days of the year and combines rancher practicality with Canadian materials and build quality.

M Series
3 BEDROOMS 1 TO 3 FLOORS 1 620 ft2 (one plex)
Entirely prefabricated in modules for the ultimate in flexibility, the M Series assembles quickly. Its elegant minimalist architecture is matched only by its exemplary sustainable performance. Two or three floors, multi-family, multi-level, semi-detached or single family townhomes, making the most of each building lot for families who wish to live together, affordably yet independently! Ideal for Developers, Associations or Local Authorities looking to optimize high performance urban housing projects with the highest environmental and energy saving credentials and certifications in modular green prefab kit eco homes such as LEED, Passive House or Zero Net Energy in a compressed timeframe.

Le Refuge S500
1 BEDROOM 1 FLOOR 513 ft2
The Refuge S500 prefabricated high specification and architect designed tiny house kit has been developed for people looking for a simple, minimalist and functional retreat close to nature. It would also be ideal for a growing family with the space to quickly add an independent living unit for older teens or grandparents - or for an income earning prefab laneway home. Full of light, contemporary design and high performance, these are the cornerstones of the Refuge S500 high-end green prefab modern style tiny house kit eco home - delivered direct from the Canadian manufacturers exuding style and quality.

Le Refuge S750
2 BEDROOMS 1 LEVEL 747 ft2
The Refuge S750 prefabricated high specification and architect designed eco home kit house has been developed for people looking for a 2 bedroom yet simple, minimalist and functional retreat close to nature. It would also be ideal for a growing family with the space to quickly add an independent living unit for older teens or grandparents - or for an income earning prefab laneway home or ADU where they have the room. Full of light, contemporary design and high performance, like it's smaller brother the acclaimed S500 these are the features of the Refuge S750 high-end green prefab modern style eco home kit - delivered direct from the Canadian manufacturers exuding style and quality.

La Charlevoix
3 BEDROOMS 2 FLOORS (+ basement) 2 310 ft2
A classic house design with traditional accents that has a surprisingly modern feel and specification, perfectly suited to the Quebec or Ontario landscape – especially on a sloping lot where the extended deck can be fully appreciated. Practical with it’s walk-out basement, this eco home's design is timelessly elegant yet truly high performance for comfort, affordability and the respect of nature. With materials carefully chosen for healthy indoor air quality and durability – this is one craftsman-style green high-end single family prefab kit home that will feel custom built to the highest of modern standards.

Receive exclusive details on upcoming sustainable prefab kit home models and special offers. Join the growing family of eco home's members for free today!
Join for Free now
A unique integrated concept in high-performance architect designed prefabricated kit homes

Simplicity
One point of contact from
choice to completion

Wide selection
A variety of LEED, Passive House
and Zero-Energy ready designs

Value for money
A smart investment in
high-performance architecture
Multiple options are available for each of our high-end prefab kit eco homes – from the standard kit to a turnkey option (100% finished). The standard kit includes:
- - The complete structure (shell)
- - The outer finish and roof
- - Doors and windows
Leaving the interior finishing and choices of kitchen and bathrooms to the client’s tastes.
As we finalize negotiations for new areas and ranges - which are under development - you can find the best sustainable prefab home manufacturers in British Columbia Canada, here, or the finest green modular and prefab home manufacturers in Toronto and Ontario, here, and also the finest eco-friendly prefab home manufacturers in Halifax Nova Scotia, here. Additionally, the best modular and prefab manufacturers for green homes in New York are here, and the finest panelized or prefab home manufacturers in California are here.
Optimized and sustainable prefab eco home kits with:

Low environmental impact

Designs by renowned architects

High energy efficiency

Optimized construction
at the prefab plant












