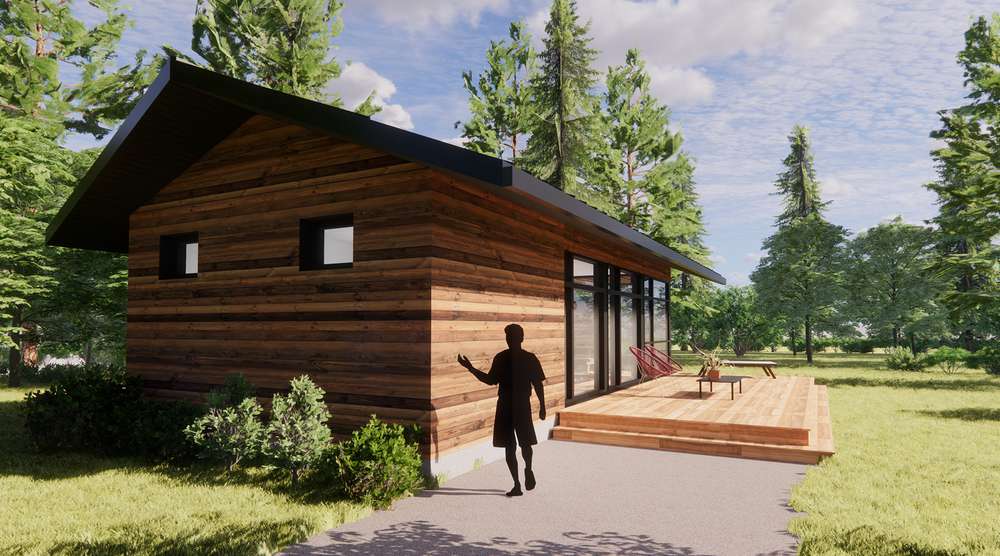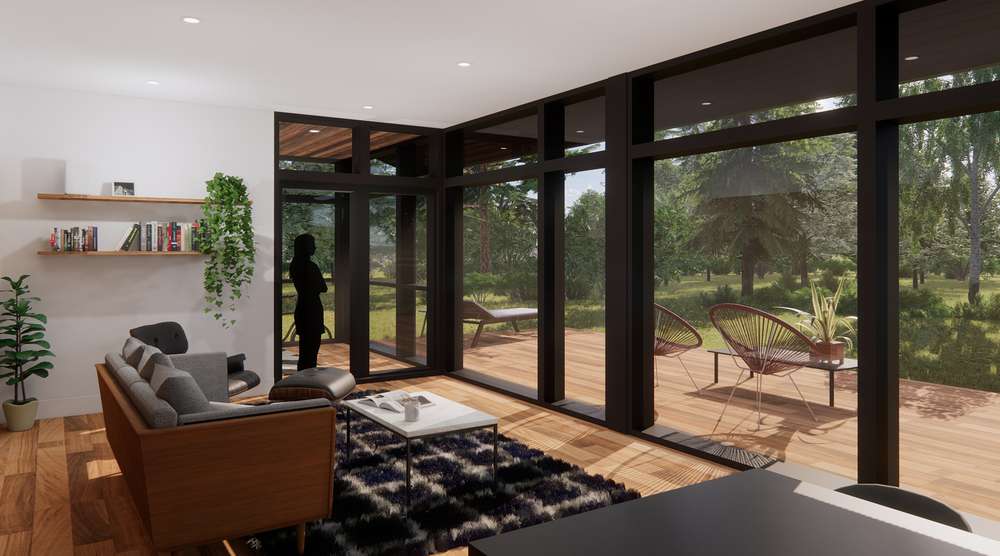L'Abri 550-BV loft style tiny house LEED ready or Zero Energy ready kit home is perfect for those looking for a compact yet high-performance home without compromise. With its large glazed areas and optional private terrace, this beautiful Canadian high-quality prefabricated building allows nature and sunlight to stream into the optimized living area.
Designed to sit on a concrete slab-on-grade for thermal mass, consider the Abri 1100-sv version for a basement or walk-out basement option.
With talent ingrained from design to construction, this beautiful loft-style modern kit house is the result of a skilful collaboration between the accomplished sustainable architecture firm Studio MMA of Montreal and the high performance prefabricated green kit home manufacturers, Bâtiment Pré-Fab inc of Quebec Canada.

























