How well do Legalett slab on grade floor forms work?
We are planning a build for June 2020 in Prince Edward County, Ontario where there is 1 ft of topsoil, 2 ft of clay and then bedrock. Structure planned is a bungalow of ~ 2000 sq ft with a 3 car attached garage. Based on the promotional material, the Legalett system seems like a good choice to avoid sump pump and optimze accessibility. However -- we can't seem to find evidence that this concept has gotten traction over the years in Ontario, specifically in Prince Edward county. Specific questions we have include:
1) What are some potential issues with the approach?
2) How are those issues usually addressed?
3) What is the long term track record of this technology?
4) Is there any reason you can think of why the County of Prince Edward would have any issues with issuing a permit for, inspecting, and issuing an occupancy permit for the finished product?
5) Is there anything special we would need the home designer to be aware of, as they pit tohether the plans and construction drawings, if we opted for this approach for the foundation?
6) We would like if possible to use local people as primary constructors, and we are also capable of (and want to add where possible) sweat equity. Is this feasible with the Legalett system? We also believe we have a good local excavator for the septic and foundation work.
7) If so, would non-Legalett trained people need any special knowledge, experience or skill beyond what they would normally need to build such a house if it were on a crawl space or basement? What I mean here relates to the part above the foundation; i.e. the main house and garage construction.
8) Are there any homeowners we can speak to, for references, for comparable projects? Ideally we wish to understand any issues that might arise during the planning, execution or post-project.
Any info you can provide would be welcome, and thanks.








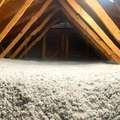
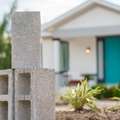
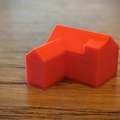



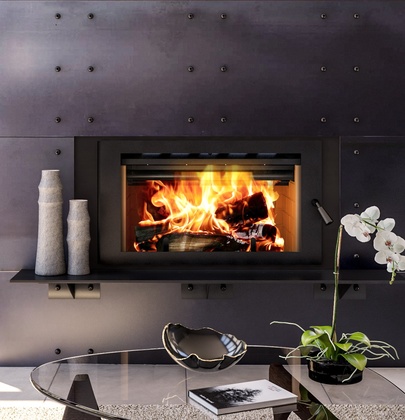

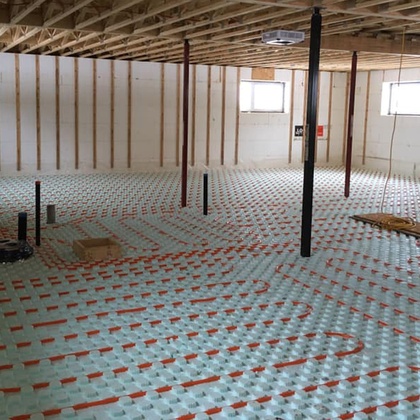
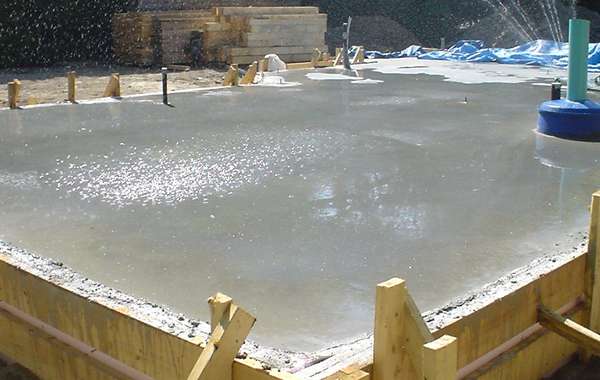
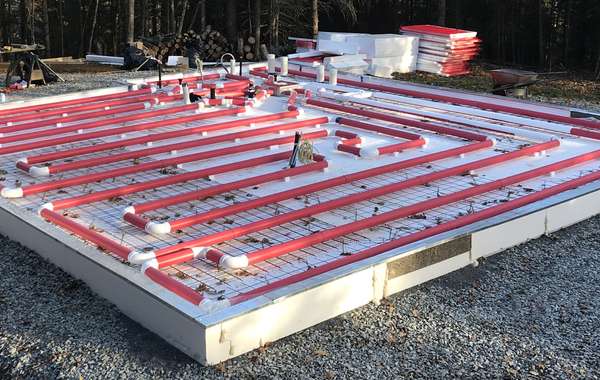
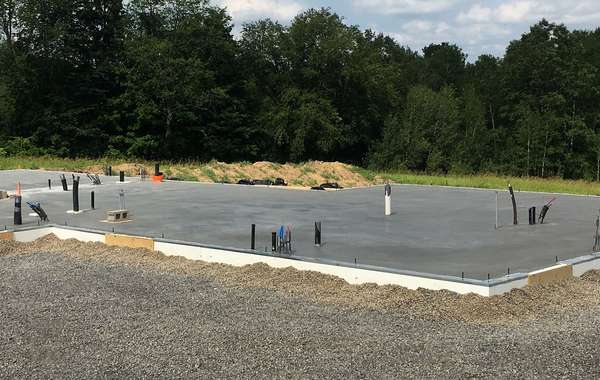
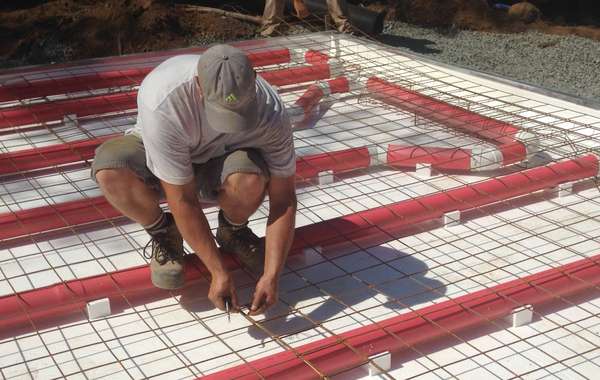
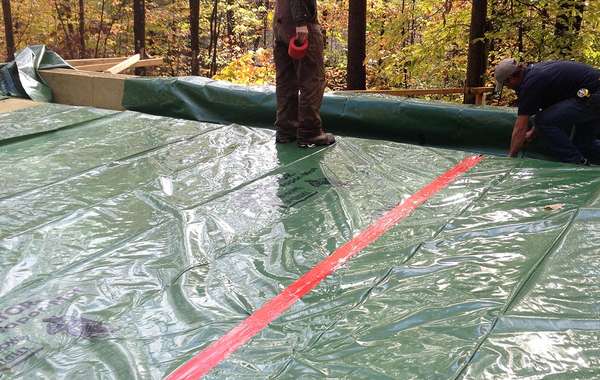
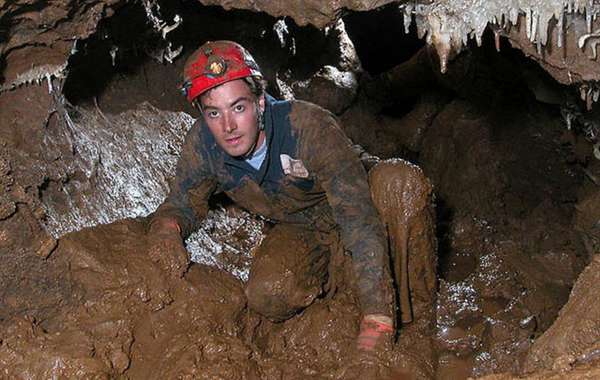
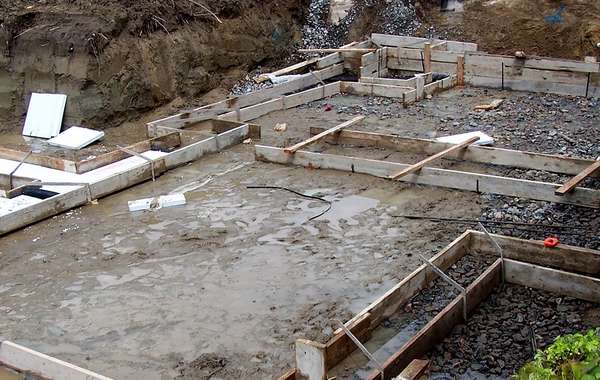
That's an excellent list of questions, and I'll address them one at at time. If you (or anyone) is interested in the Legalett raft forming system, with or without radiant heating, you can get a quote here.
1) What are some potential issues with the approach?
None really. In certain cases this system can be more expensive than others, in other cases it can be cheaper when you factor labour, excavation and other soft costs. Legalett fully engineers a solution to match your plans and conditions. So in virtually all cases, the best part is, it will likely be a better build. Meaning - structurally stronger, less susceptible to differential settlement and cracking than a traditional footing / frost wall foundation, and much better insulated. If you are building directly on solid rock and have no drainage issues or had no clay, building with a footing could be a bit cheaper, but not better. In your case Steve, Legalett may actually be the most cost-effective option because when you build on expansive clay soils it often requires soil remediation in order to build a slab with a footing and frost wall, Legalett should probably not require such measures. Note: we just built our recent demo house on clay and saved quite a bit of money by building a raft slab using Legalett ICF slab forms.
2) How are those issues usually addressed?
What issues?! :)
3) What is the long term track record of Legalett slabs?
There are about a million and a half square feet of Legalett slabs installed all over North America and there is not a single structural failure recorded - the system originated in Sweden in 1983 and certainly seems well engineered to us (which is why we chose it for our demo house - that and the innovative solar heated floor).
4) Is there any reason you can think of why the County of Prince Edward would have any issues with issuing a permit for, inspecting, and issuing an occupancy permit for the finished product?
The company wants to make it a smooth experience for their customers, so I understand that if you receive any resistance from your municipal inspector that they will go to bat for you. They also say that in all of North America that they have never been refused a permit, so don’t worry, you likely won’t be the first.
5) Is there anything special we would need the home designer to be aware of, as they put together the plans and construction drawings, if we opted for this approach for the foundation?
If you decide to seat your home on one, you just need to provide the building plans and Legalett engineers will provide you with complete stamped drawings and step by step install directions. It means your designer only has to concern themselves with what is above grade only, so let them know early so they don't spend your money on drawing up something you won't be buildling.
6) We would like if possible to use local people as primary constructors, and we are also capable of (and want to add where possible) sweat equity. Is this feasible with the Legalett system? We also believe we have a good local excavator for the septic and foundation work.
That's a great way to do it if you can. The company provides training seminars for builders and general contractors. If you are someone that has building experience and wants to do it yourself, this is hands down the best way to go. What they give you are custom step-by-step directions for assembly from start to finish.
It’s not quite as simple as assembling a couch from Ikea, but if you have some building experience and you know how to read a plan AND you take the training course, it’s a very do-able undertaking. They also do an inspection before you pour concrete (which is included in the cost), so if you screw something up they will at least catch it in time. And they offer tech support, which is great to avoid backtracking and fixing mistakes in the first place.
7) If so, would non-Legalett trained people need any special knowledge, experience or skill beyond what they would normally need to build such a house if it were on a crawl space or basement? What I mean here relates to the part above the foundation; i.e. the main house and garage construction.
That is partially answered above in question 6, and - since Legalett is a structurally reinforced Raft slab it has no footing, so excavation is much more simple. You need a flat surface on which you build rather than digging trenches or building up to accommodate footings. A foundation contractor that has never used it before would need to sit with the plans for a bit to wrap their heads around it, but once they have, it’s a bit of a cake walk.
8) Are there any homeowners we can speak to, for references, for comparable projects? Ideally we wish to understand any issues that might arise during the planning, execution or post-project.
Legalett has an Ambassador Program where there are homeowners that on occasion offer tours of their house and relay how their experience was, with luck there may be one near you.
For more reading and videos on pre-fabricated engineered insulated slab on grade form kits for problem soils like expansive clay see here, from the EcoHome Green Building Guides
As I plan my home -- with the Legalet air-heated floor in mind, I keep wondering about possible flooding entering the furnace. I'm planning drains near the water heater and washing machine for any mishaps, but what's to prevent any water from seeping into the furnace, which is sunken into the concrete floor?
The legalett heater box that is embedded in the floor has drain holes in each corner of the box, and it sits on an EPS foam base that has holes that line up with those in the box, so in the even of a surface flood from a water heater or washing machine, any water that finds it's way into the box drains harmlessly through to the stone beneath the slab.