Larson truss wall systems for new green home building & renovations for max wall insulation
A Larsen Truss is a type of lightweight & non structural double-stud wall assembly that allows for thicker insulation, is ideal for dense-packed cellulose insulation wall systems and a very high R-value building envelope without many of the problems associated with double-stud wall construction. Not only is it a great wall system for new green home building incorporating a double-stud wall design but it is also ideal for deep energy refit high-efficiency renovations of existing home walls.
It is a popular wall assembly for Passive House Certification as with attention to detail on air sealing it can result in an extremely energy efficient house.
The typical design involves a standard code "tried & tested" traditional stick-framed wall with 2x6s and batt insulation in the cavities, covered with sheathing, then I-joists (TGIs) attached to the exterior of the sheathing to allow for seamless insulation with no thermal bridging. The sheathing is used as the air barrier and vapor barrier, by using a high-performance building tape to seal the joints and the Larsen Trusses are effectively a cost-effective and lightweight way of creating a double-stud wall assembly without creating problems. As for the sheathing, see here to help decide whether OSB or plywood is the best choice for walls.
The history of the Larsen Truss wall design:
This wall system was developed in 1981 by a builder in Edmonton, Alberta named John Larsen (hence the name), and while the original wall was 8 ¼” thick, they can be made as thick as you like. Larsen trusses use a variety of insulation types, including batt insulation (Rockwool or fiberglass) or as in this particular case, dense-packed cellulose.
Larsen Trusses for Passive House construction:
We recently visited John Hodges in Perth, Ontario, Canada, where he is building two homes; one for himself and his wife and, right next door, one for his daughter’s family. One house will be Passive House Certified, the other will be a ‘Nearly Passive House’ or ‘Almost Passive House’ as builders often label them, where the completed house is similar to PH performance levels but has not been certified.
Below is a video of John Hodges describing how this type of double-stud wall system works:
Passive House wall assembly design:
Both houses* being built by John Hodges have the following double-stud Larsen Truss wall assembly optimized for Passive House, based on a value of R3.5 per inch for Cellulose:
- 2x6” stick frame wall with dense-packed cellulose in the cavities (R19)
- Plywood sheathing taped to act as vapor barrier and air barrier
- 11 7/8" TGIs (I-joists) as a double-stud wall attached to the exterior of the sheathing (R42)
- 1.5" ECO4 Wood fiber-board rigid exterior insulation (R4)
- Weather barrier (WRB)
- Strapping
- Exterior cladding
* Both homes are built on a raft-slab ‘slab on grade ICF Forming kit’ with 12 inches of EPS foam insulation
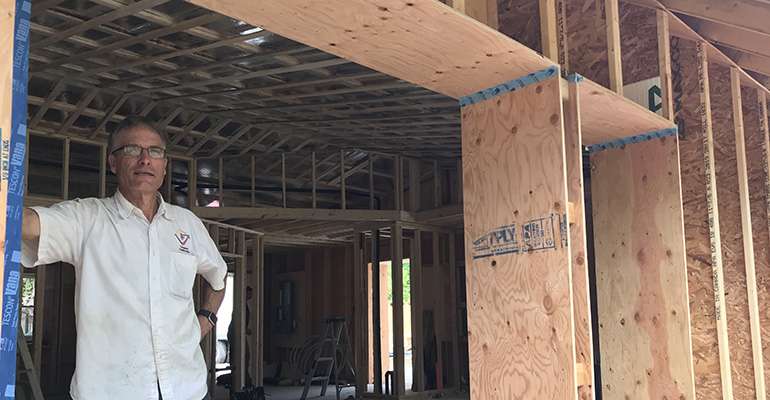
Exterior insulation for home renovations:
Beyond new home construction, using the Larsen Truss wall Design can also be a great way to do an energy-efficiency home retrofit, as you can mount them to the existing siding creating what is effectively a double-stud wall design, and even extending this up onto a roof to create a seamless envelope of exterior insulation (and therefore cathedral ceiling) covering all of the walls and roof.
Larsen trusses are not structural or load bearing, ; their intention is simply to facilitate a thicker wall assembly for added insulation, and to place the vapor barrier at the 2/3rds point in the wall assembly creating all the advantages of a double-stud wall assembly without many of the problems, like added weight, complexity and almost double expense.
Larsen trusses are an excellent option for doing complete energy-efficiency renovations of existing homes, since adding insulation to the exterior automatically moves any existing vapor barrier towards the interior wall assembly where it can be safer in all seasons, particularly when homes are air-conditioned in summer. Read more here about where to place a vapor barrier in a wall assembly to avoid condensation and mold in drywall.
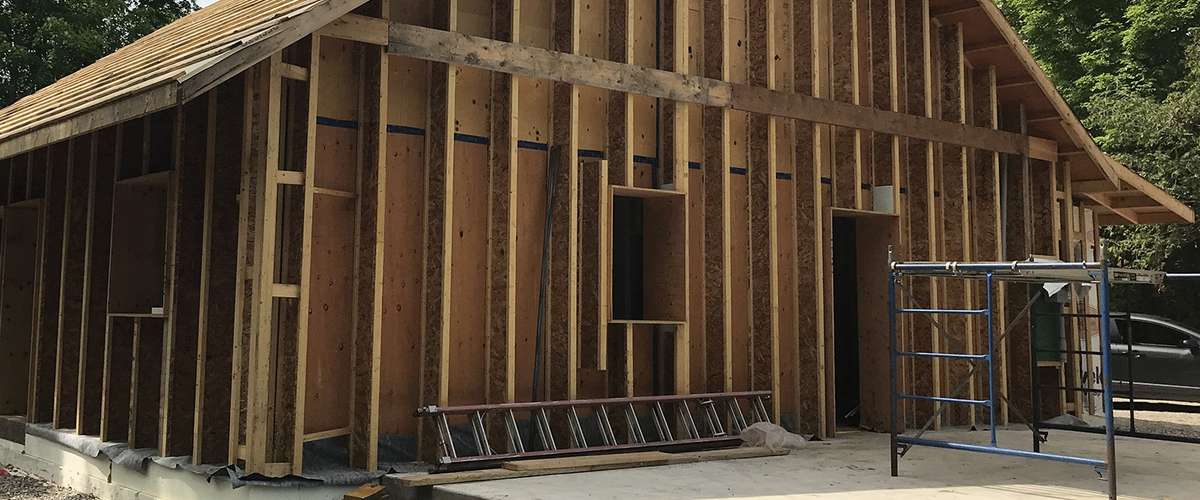






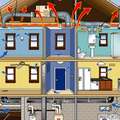

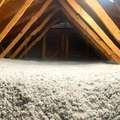
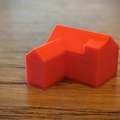





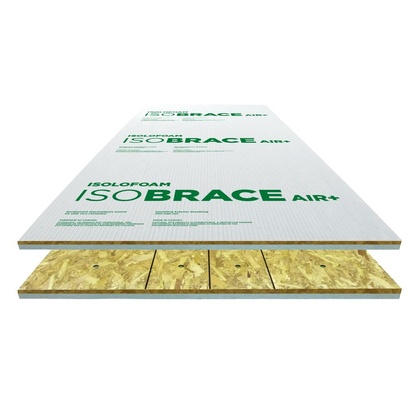
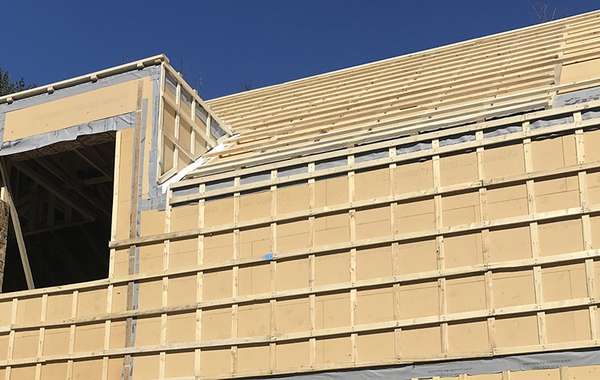
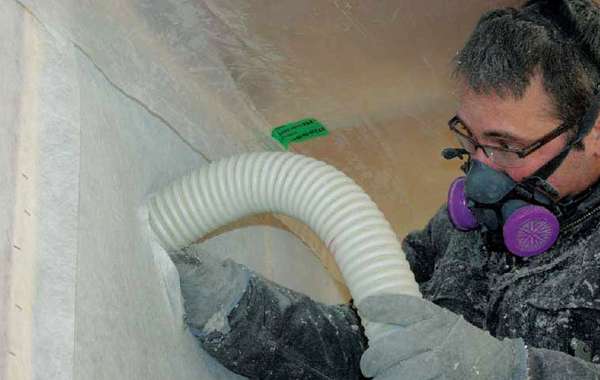
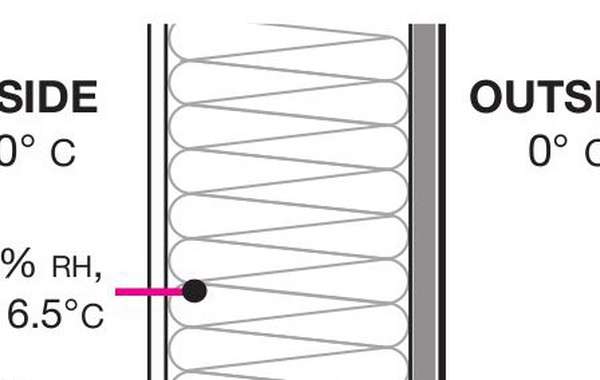
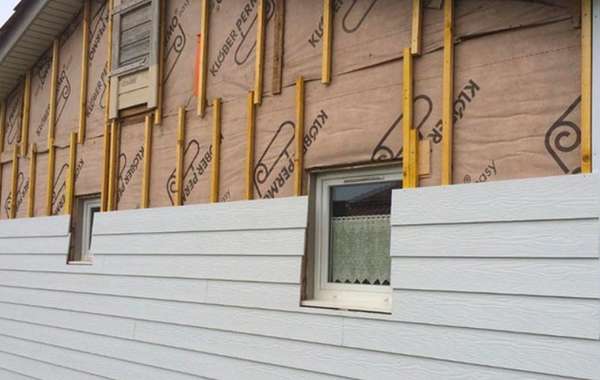
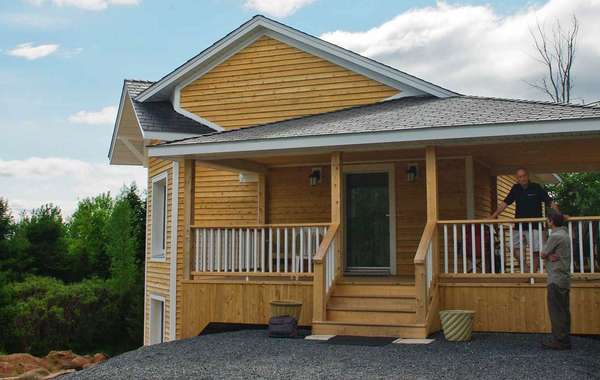
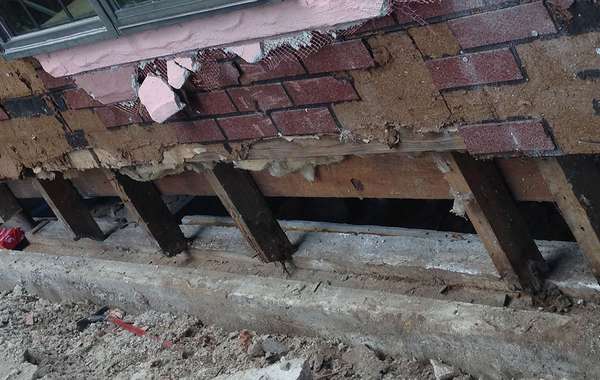
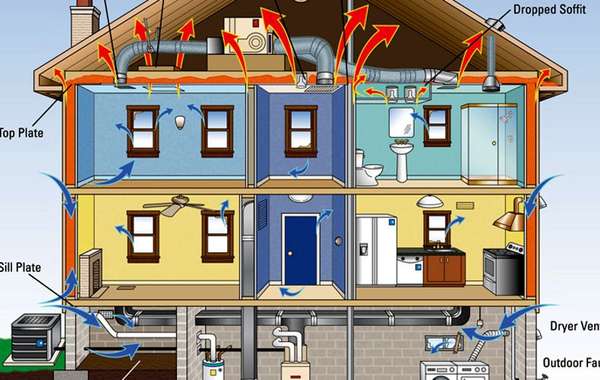
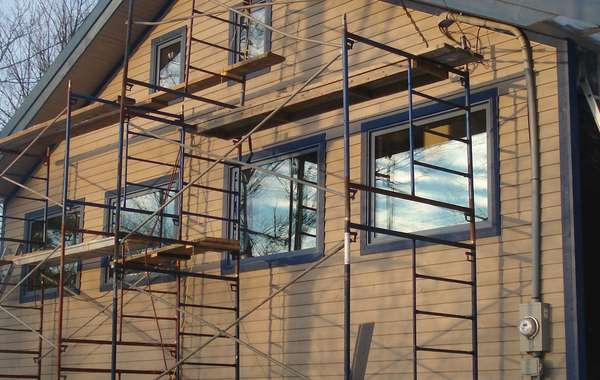
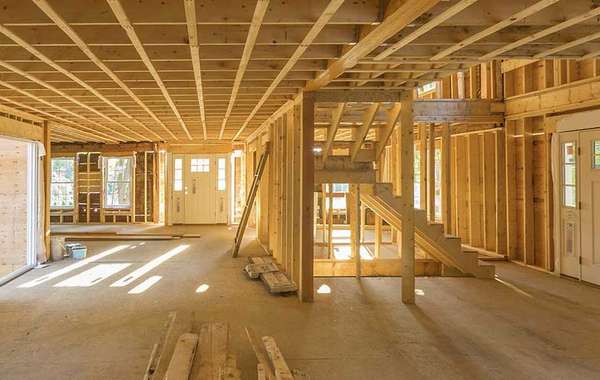
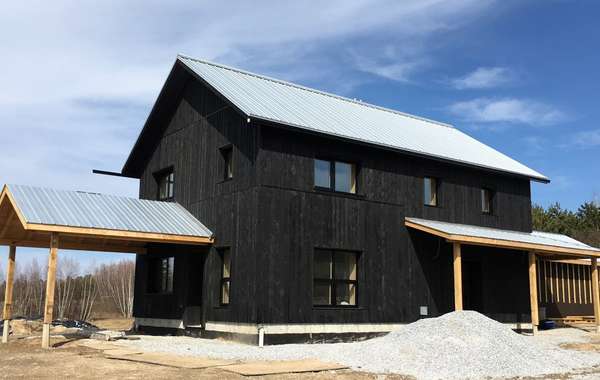
I am considering various options for adding exterior insulation to our home (climate zone 7a). It is a 2x6 build with a stucco finish, 2 storey. One option I am leaning towards is the Larsen wall approach and fill it with Rockwool so I don't have to worry about moisture as much. Two questions: 1. Does one have to hit a wall stud when connecting the vertical TJI joists? My concern is the studs on the two stories may not be aligned. and 2. What are people doing at the foundation under the vertical TJI joists? Adding foam board? Thanks.
I have roughly the same questions:
Two questions: 1. Does one have to hit a wall stud when connecting the vertical TJI joists? My concern is the studs on the two stories may not be aligned. and 2. What are people doing at the foundation under the vertical TJI joists? Adding foam board?
We're looking at this approach to insulate to the exterior of a 1925 brick farmhouse in Toronto. We're also debating what to do around the basement foundation to insulate - anyone willing to share or post links?
Very informative article! We in Ukraine produce such frame solutions for the construction of modular buildings. Hempbud manufactures Larsen Double Frame Kits for super efficient insulation. These kits solve several pressing issues: 1. The speed of assembling a frame house. 2. Accuracy of details, accuracy of construction. 3. More effective thermal insulation of enclosing frame structures. 4. Saving wood in the production of wooden racks and beams. 5. The possibility of assembling a set of frames by non-experts in the field of frame construction.