Can you mount heavy objects to a Passive House Larsen truss wall?
Hello, I'm thinking of mounting and awning or some sort of solar protection for my deck. I was to mount to the wall of my house but it's a passive home done with Larsen Truss. I used closed web I-joist( made from 2x3 and osb). Can I mount to this without worry? Thanks








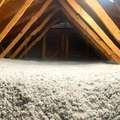
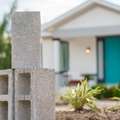
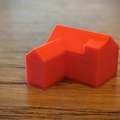
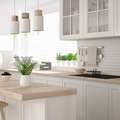



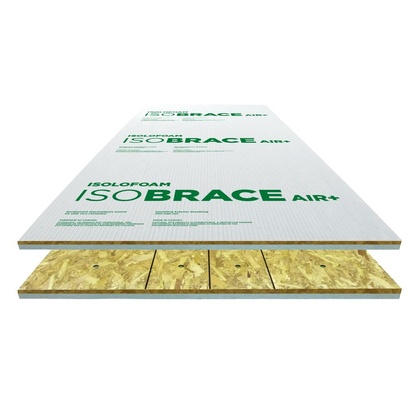
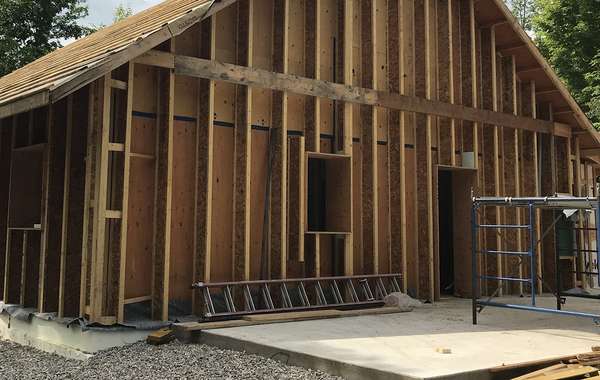
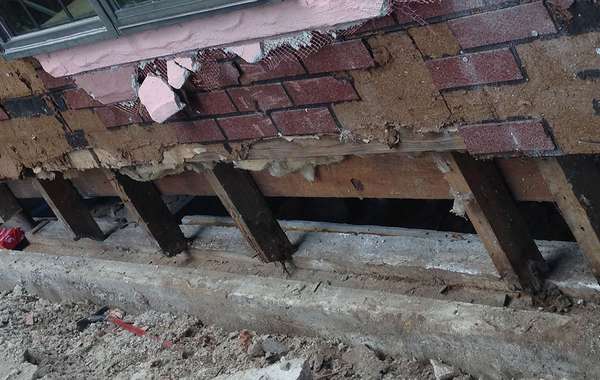
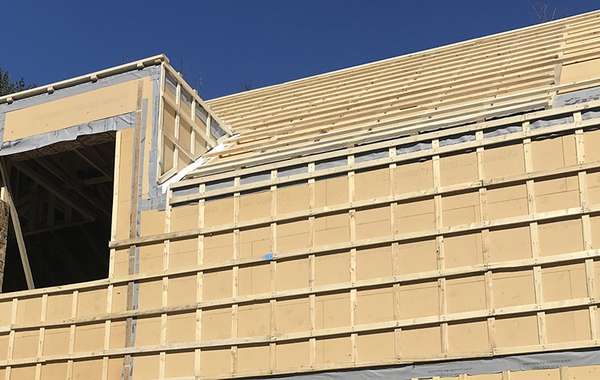
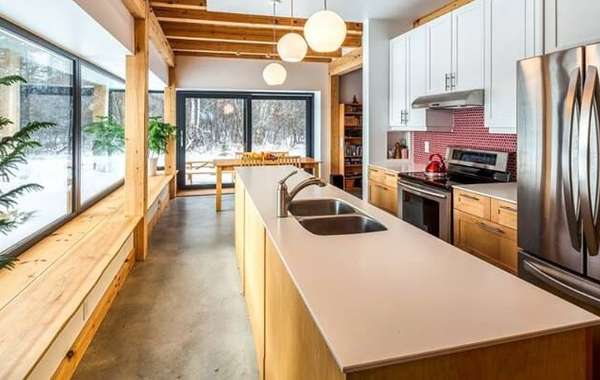
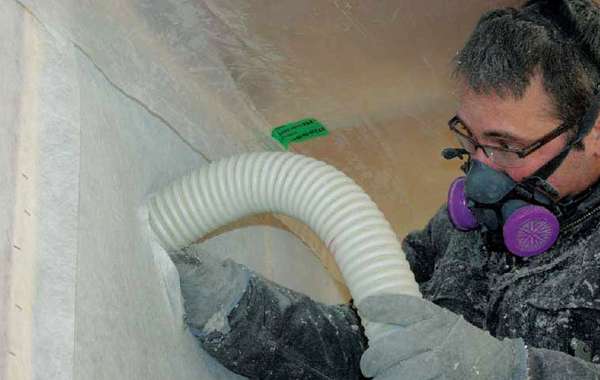
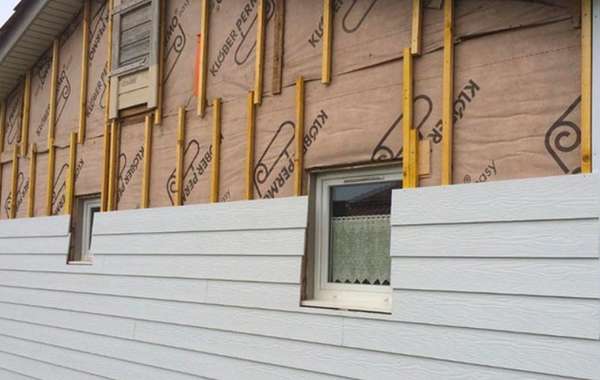
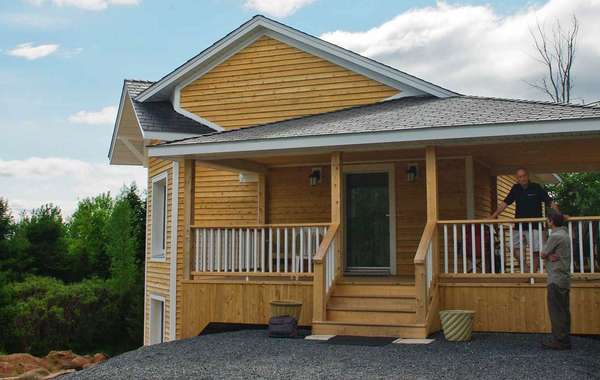
Whether or not Larsen trusses are strong enough on their own to carry weight without sagging depends on how they are fastened and if they are resting on anything solid. Here is a video describing how to install Larsen Trusses on the exterior of a Passive House so other readers can understand it better -
How to Build Double-Stud Larsen Truss Walls, Renovation & New Homes
So a couple of questions would be – how did you attach them? And are they seated on anything solid or more just suspended? The intention of Larsen trusses is to hold additional insulation, which is a great method for new construction or energy efficiency renovations, but in cases where it isn’t part of the load bearing wall it won’t be as solid and able to hold weight the same as the load bearing portion of the wall.
Other questions – how big is the awning you are thinking of installing? Is this just to cover a window for shading or are you talking about a large awning that would require installing a ledger board on the wall to create covered outdoor living space?