Where do I start if I want to build a hobbit hole?
I live in the Pioneer Valley of Western MA, and I'm looking to build my first home in as eco-friendly a way as possible. When I was a tour guide at a historical site, we used to show people huts that had been built into the side of a hill for insulation, and it made so much sense to me that I'm now really interested in building into a hill or into the ground as a form of geothermal cooling and heating.
Is this a complete pipe dream or a marginally good idea, and if it's the latter, any suggestions on where I would start with something like this? I'm good at carrying heavy things and working a radial arm saw, but that's about the extent of my expertise. I don't yet own the land (working on that; there are several possibilities out here), and my income is pretty modest.








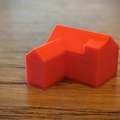
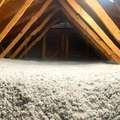

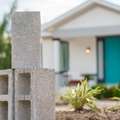


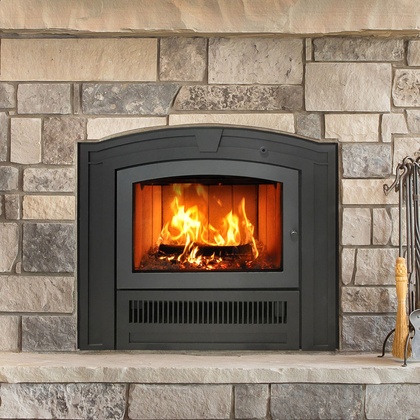





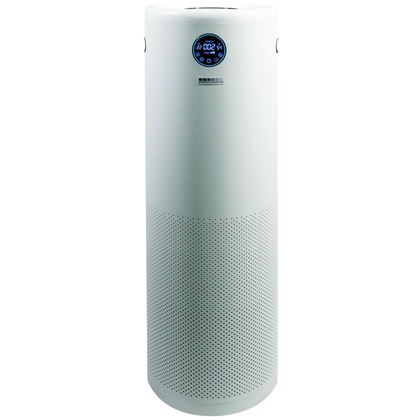




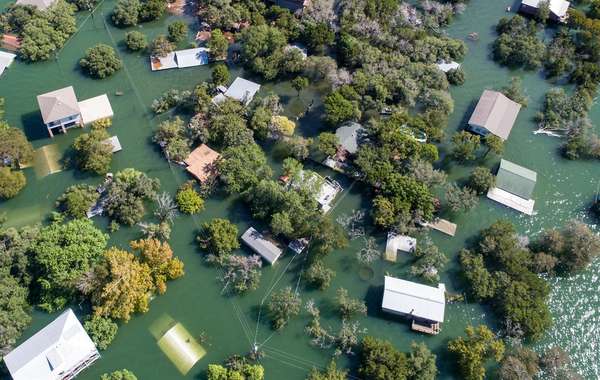
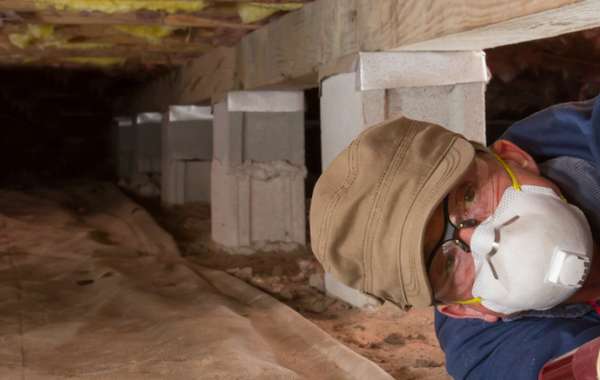
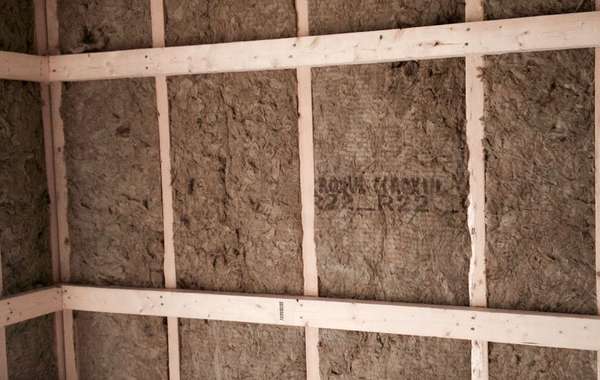
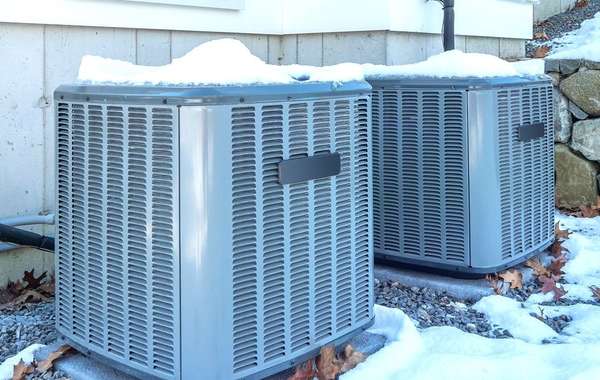

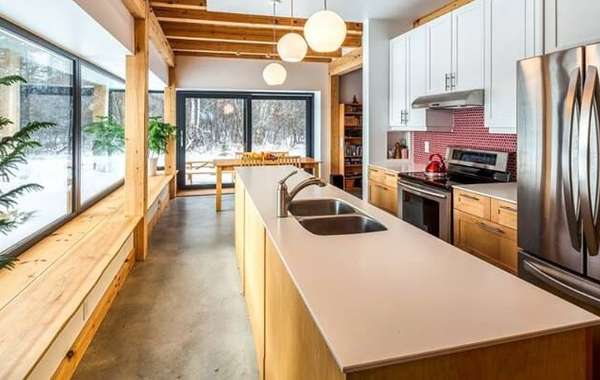
An earth dwelling or ‘hobbit house’ can have a lot of appeal, but there are many drawbacks that you should know about before building one. Dirt *can* work as an insulator for homes, but it is important to understand how, so you understand its limitations. A Hobbit House would follow the basic principles of an Earthship, so I would recommend you read this page first –
Why Earthships don’t work in cold climates
The main reason Earthships are a flawed design is that the Earthship corporation seemingly does not have a good grasp on the basic laws of thermodynamics. Earth can act as an insulator from frigid winter air temperatures, but only up to the point where the air temperature in your hobbit house reaches the temperature of the surrounding earth.
We cannot tell you the exact winter ground temperature in your region but I would be suprised if it was as high as 50°F, which is much lower than what would be considered a livable indoor temperature in modern times. If you plan to keep the home above the temperature of the earth (as in above 50°F), then the ground will not be an insulator, it will be a heat sink endlessly robbing you or warmth. It is a huge step up from winter camping, but an equally huge step down from an efficient home in modern times. It made sense in the historical times you mention, because they didn't have manufactured insulation, which insulates about 10 times better than dirt.
If it sounds like I am trying to dissuade you from doing this... I cannot tell a lie. It is true. I get the appeal, but it just doesn’t stand up to any modern standard of what we would call ‘green home building’. Building into the ground can offer a lot of benefits of balancing temperatures in both summer and winter, but it absolutely must include ‘actual’ insulation if what you are after is to be in any way classified as an energy-efficient house. I hate to pop your bubble, but better now that when its too late. Have a read on that Earthship page and come back with any questions you like, we are more than happy to help.
This is extraordinarily helpful! Thank you so much!
Glad to help Jasmine. We hate to see people drop their life savings on building a house that may not do what they think it will do. Check back in if you want more help. Good luck!
(sleeping 12 to a 10x14 room probably also helped in that first year on Cape Ann!)
Not sure if this question is still active after 8 months, but i just have too say, you can build a warm, dry earth sheltered Hobbit Home, regardless of your climate zone.
With the right plans, the right location and making sure you have a continuous layer of insulation all the way around the building envelope, the exterior temperature should not matter to the building.
I am currently building a Hobbit Home in Ontario Canada, and i know from my solar water heater input thermostat that the water temperature 4 feet underground is ALWAYS 45 degrees.
Has it been easy ? Hell No. 18 different architects to get the plans drawn up properly, and even then the first concrete company STILL ARGUED that i do not need to insulate the footings of the Hobbit Home - if you don't, you get mold and mildew along the bottom of the wall....
Another idea i hear alot of, is that it is more expensive to build an earth sheltered home than a regular one. i disagree. i am pouring a basement, putting a roof on it, and burying it. then i am expected to believe that it is cheaper to go the extra step and build an entire second floor ABOVE THAT with all the pretty adornments that go with ot ??? Shingles, siding etc...
Have a look at " The complete book of underground homes" by Rob Roy.
Daves Hobbit Home build on Facebook, or you can Google "undergroundandlovinit".
I think we agree on one thing, as you say "with the right plans" you can of course build underground safely. It is just a lot more risky, a lot more complicated, which translates into cost. If you don't completely prevent bulk water infiltration and moisture infiltration, your home will be a complete dissaster.
As for location, yes, very important. You need to be able to drain surrounding water to daylight or you'll need to pump it, so are you building into a hill? What if you don't have a hill to build into, do you just cover the whole thing with dirt? And who does the work, do you have your own backhoe or are you paying someone hansomly by the hour to do all this work?
Dirt will not keep water out of your home should you forgo "shingles, siding etc.", so can you tell us your wall assembly from the ground up? You still need structural walls (concrete or other, and 'other' is likely at risk of rotting if it gets wet), waterproof membranes and insulation. You'll certainly save money on windows, but you could build an entirely above grade house with no windows anyway, I just can't think of why anyone would want to. What about quality of life?
A slab on grade home can be designed for passive heating and cooling so it uses hardly any energy for heating and cooling, it never floods or gets moldy and it is filled with sunshine in the middle of winter. You just couldn't pay me enough to live in a home with no natural light I think is what really makes me scratch my head about these.
As for "building a second story above it", that would double the space, so 'not doing it' will save money, but then you won't have that space. It's of course cheaper to 'not' build something that to build it, so that's not really a solid argument, you're just building a smaller house, or building bigger below grade instead.
The point Dave, is that yes you can do it, but it's not easy, it is not more energy efficient that a well-built above grade passive solar home, and if you actually do it properly then arguably it is not cheaper than building above grade, so why would you want to?
,