How do you calculate window height and location for passive solar heating?
I couldn't see the answer in a search - apologies if this has already been covered.
If I know that at the winter solstice the sun will be at an elevation of 20 degrees, my south facing (northern hemisphere) glazing is 4 metres high (bottom to top of windows) - then what is furthest point the sun will reach to into the home ? What is the calculation here? Memories of high school maths isn't helping me here.
This is to help with the placement of thermal mass walls. I.e if the sun only reaches 2 metres into the living space, then is there a point in placing thermal mass 5 metres into the living space ?
Thank you








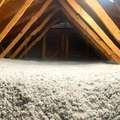
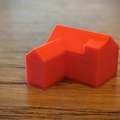




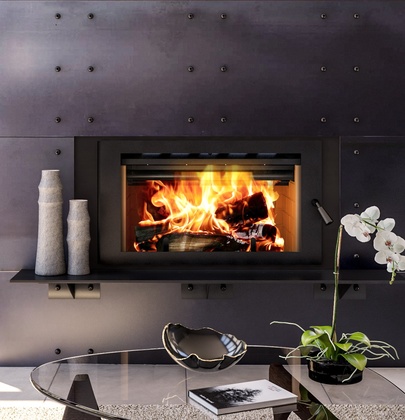





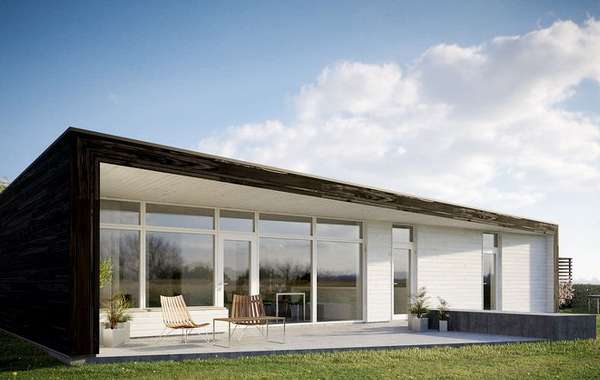
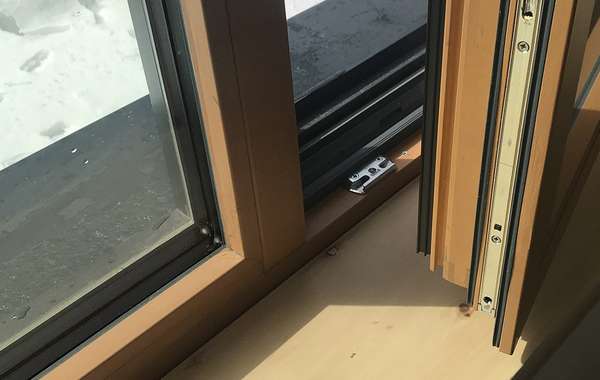

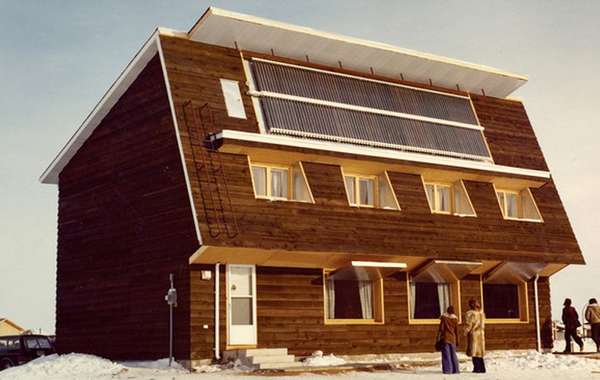
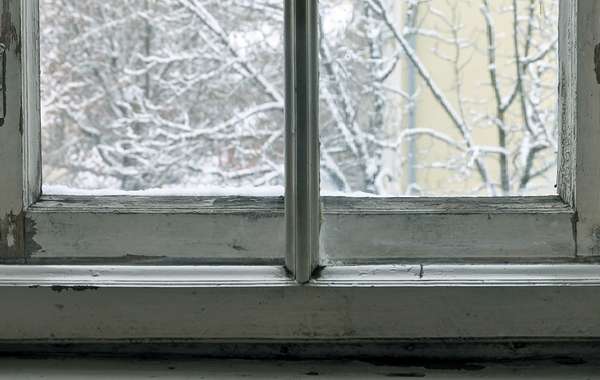


What you need to find is the hypothenuse, so if you can’t find your high school trigonometry text book you can use an online calculator, but this does require inputting the correct angles and distances. 'Garbage in, garbage out' as they say, the answer is only as accurate as the figures you punch in. That would require determining the angle of the sun based on your latitude, and knowing the exact overhang you want on your roof, and the height of the windows. Before your head explodes though, check out this page. I promise it will be more fun to read than a page on trigonometry -
The basic Concept Passive Solar Home Design
If it's mid-September and you are calculating this now, does that mean you are still in the design phase or have you started building? If so, and if you’re not a mathemagenius, AND you can wait until December 21st, then you could just do it on site by hand and not risk having made any mistakes in calculation.
First, to orient you home properly, go to your site any day at noon and pin the exact location by driving a stake in the ground (straight would be good), and the shadow will tell you the exact orientation you’d want for your south facing wall to maximise your solar gain. That way you won’t get confused by ‘true north’ and ‘magnetic north’.
You could then – at noon on December 21st – nail 3 2x4s together to create a horizontal board you could raise into the air to the height of your overhang, see where the shadow falls, and you will have your answer.
It’s a great question and I really wish we could help more, but in order to solve it not just for winter heat gain but for summer shading, you do need to have a whole bunch of variables on hand like window size, where it will be in the wall and the height and length of your overhang, and the exact angle of the sun.
And while you may pick up a few more BTUs here and there due to the exact location of thermal mass in relation to the windows, keep in mind that once the energy is in, it’s in. If you have a bright and reflective floor, it will reflect the light (and heat) towards other surfaces than may then absorb additional heat.
The best council we can offer you though, is not to scratch a hole in your head trying to figure it out to the centimeter, there are too many variables to make that a valuable use of your time unless you are really having a kick doing it. This page on how to design for passive solar heat gain may help, best of luck!