What is the best way to build a slab on grade foundation?
I'm building a shop (~950 sq ft) and a cabin (~800 sq ft). They are on Manitoulin island and will be on exposed flat limestone that is randomly segmented. I will be getting the assistance from an engineer, but would like to be somewhat educated and know my options before working with them or the building inspector. I cannot find any particulars in the building code or on the internet for my type of ground. I have concluded that a slab would be the best fit to accomodate any shifting and be the most cost effective but I don't know how I should pour an insulated, above grade slab in respect to maintaining an insulated perimeter. I can only see backfilling over the exterior skirt insulation, which then lends itself to the constant problem of erosion unless the backfil is contained in a crib of some sort.
Also, in order to save on costs building the shop, can I vary the slab thickness to accomodate different loading or do I have to pour one massive slab? I have a 12 tonne truck in one area, footprints for a 2 post hoist in another and the rest is foot traffic. The shop is radiant hydronic heating but the cabin is not as it is only used for emergencies in the winter.
Thanks for any advice!









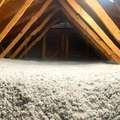
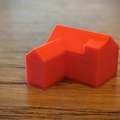




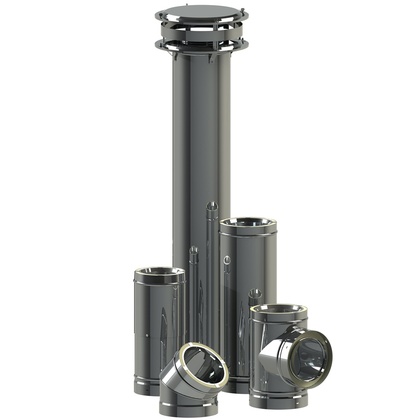


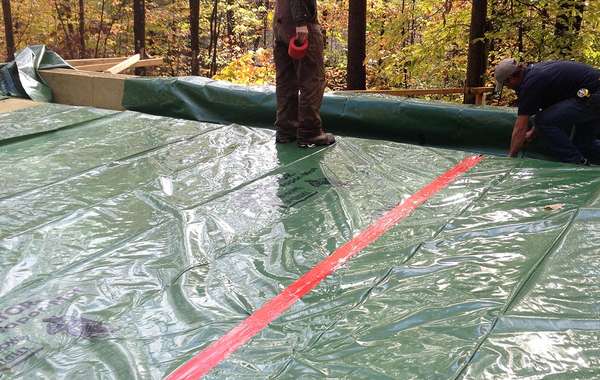
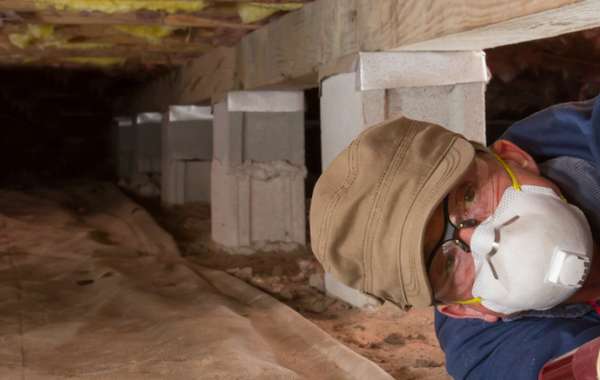
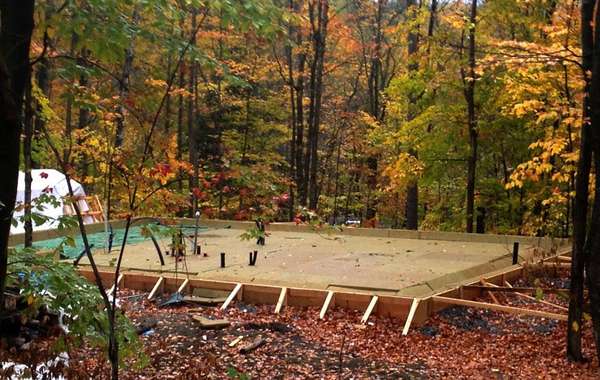
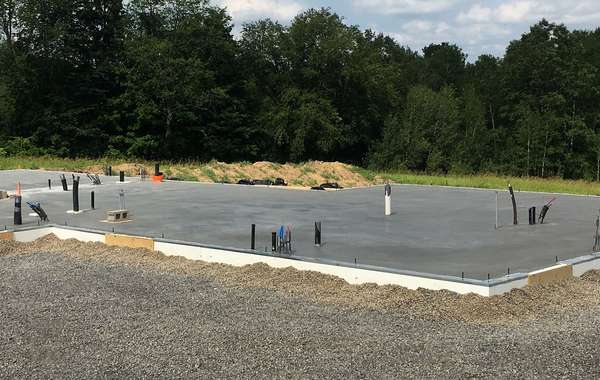
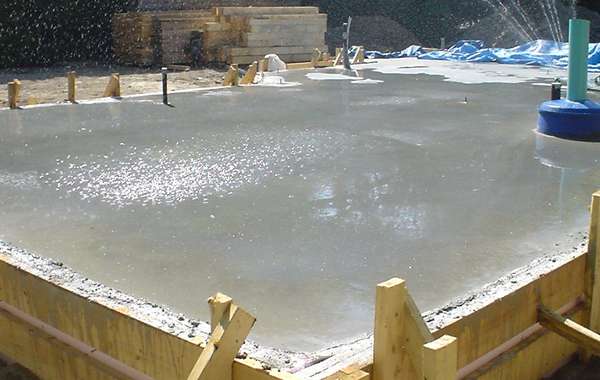
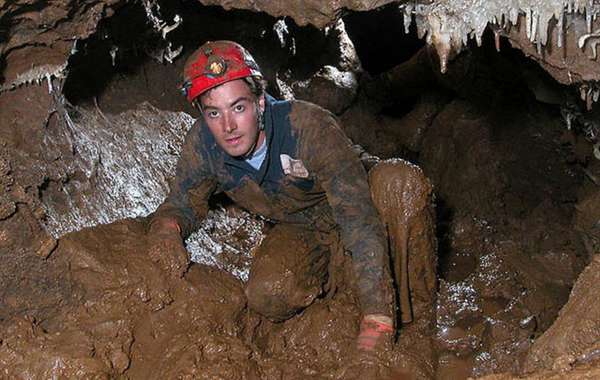
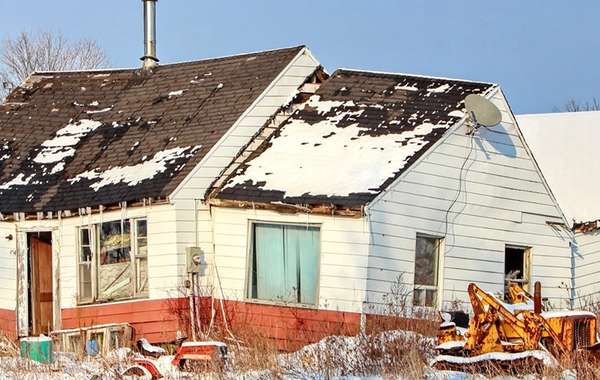
Designing a slab on grade with different levels in one footprint adds complication and that always means cost. I think your best bet and most affordable way is to have it engineered to sit flat on one level, and make sure your engineer accounts for the additional load with more reinforcement steel. If you include sufficient insulation below (meaning 6 inches or more), then if any needs to be removed in specific locations to add more concrete for strength, then you are still building it al on one level.
As for skirt insulation, erosion is only a problem if you let it be. With proper drainage and landscape management – meaning not too steep a slope at the house perimeter and a proper ground cover on top, there should be no issue at all. Given that you have significant weight planned for that slab this slab it really needs an experienced engineer, so I would check with your engineer that this is within their wheelhouse, if not I would look into a company that specializes in providing engineered slab on grade prefab kits where point loads are all considered and engineered for you, as well as skirting.
Thanks Emmanuel. Just to clairify, I had no intention of having "different levels" on one slab (one footprint). I was looking at confirmation to utilize different thicknesses and reinforcement for different loads on one slab. You inadvertantly answered that anyway and I thank you for the info. As I said, I do have an engineer, but wanted to be up to speed before speaking to him... Thanks again!
Glad I was able to help one way or another Earl, good luck with your build.