What is the difference between a slab on grade and a crawl space?
A slab on grade, or ‘frost protected shallow foundation’ is exactly that, a slab of concrete on the ground. There’s more to it of course, but let’s start with a ‘win’ in the comprehension department shall we?
A slab on grade rests directly on the ground, and a crawl space on the other hand, is exactly that - a space you can crawl in. To help you decide which is better, first take an afternoon and go spelunking so you can ask yourself if you really enjoyed crawling around in a dark place full of bugs while banging your head on stuff. If the answer was yes, then crawl-spaces are for you. They are more costly, not very efficient, not very sensible, but if they fill your heart with joy then we encourage you to live your dream.
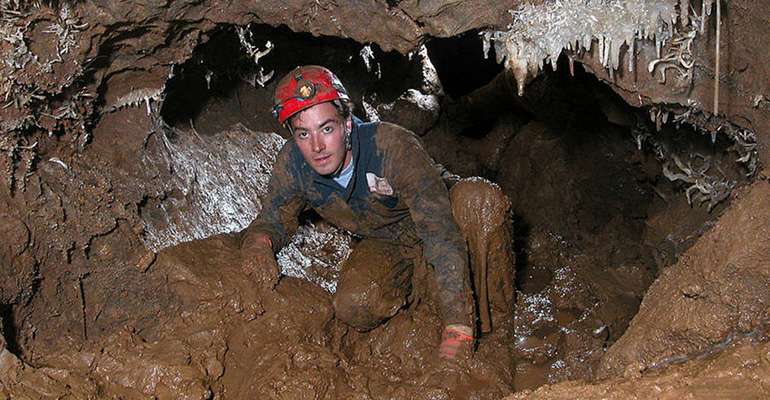
What’s more durable, a slab on grade or crawlspace?
If you read anywhere online that they are comparable in terms of durability or functional life span, then close that window and open another. A properly-insulated slab of concrete resting on high-ground with a frost-protection skirt will outlast a house built on a crawlspace; full stop.
• EPS foam can be used as a vapour barrier when installed with multiple layers and offset joints as it will not absorb moisture from the ground.
• Building on high ground eliminates any risk of flooding.
• A slab on grade with a frost-protection skirt designed for its specific climate will not heave.
• EPS foam with parging on it or an exterior cement board will dissuade termites in low to moderate risk areas. In high risk areas additional protection can be required by code, and having said that – a termite has no real incentive to dig into your insulation if there is no food source to attact them, so always build homes with durability strategies. If termites DO eat into your foam foundation, it would likely take an infestation of biblical proportions to remove enough insulation to cause a structural issue or any significant heat loss. So if an apocalyptic invasion of termites should happen, don’t worry about your slab; grab your beads and head to church for confession.
Is a slab on grade or a crawl-space better on poor soil or high water tables?
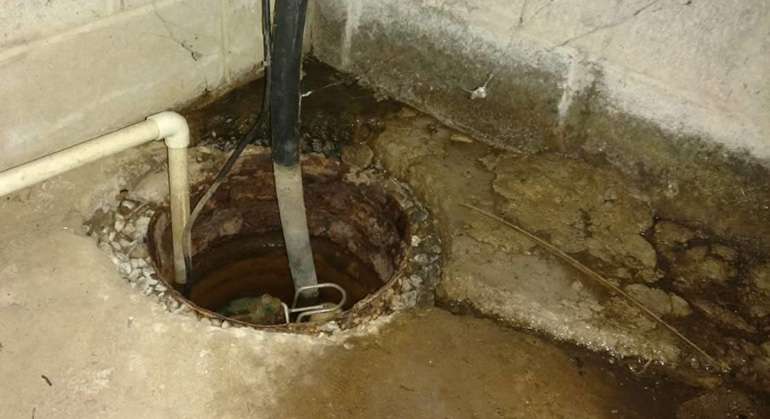
A slab foundation is better. Remember – a crawl space is a mini basement, aka a hole in the ground that will one day be filled in by nature, one way or another. To avoid flooding or moisture damage, or shifting due to soil quality, you would be better to build a raft slab on expansive soils or high water tables instead of a slab with a thickened edge footing. A raft slab distributes the weight evenly over the whole surface instead of resting on an edge-loaded footing, so the risk of differential settlement or shifting is greatly reduced.
A raft slab requires almost no excavation so high water tables are not a problem, and they can also eliminate the need for a costly soil remediation. We recently built our new Wakefield concept house on expansive clay soil, and by building a raft slab we saved money by not requiring any soil remediation. Read more about our Wakefield house solar air heated slab floor here.
What’s cheaper to build – a slab on grade or crawlspace?
A slab is cheaper. A crawl space is like building a mini (and dysfunctional) basement, so you get most of the cost, all the durability issues and potential hassles of a basement, PLUS a sore back and bruises on your head if you try to make any functional use of it. A crawlspace requires a concrete footing, then a short foundation wall, all the insulation on the walls and floor (or crawl-space ceiling), drainage, exterior damp-proofing membranes and weeping tile, then you need to build a floor over top of it. The comparable stages of slab-on-grade construction would be laying down insulated forms, adding rebar plus mesh and then pouring concrete into it.
So, there are more materials, more stages of construction and more labour with a crawlspace than a slab.

The draw backs of building on a slab on grade:
Building your home on a slab on grade means you will have no basement storage, a mechanical room on the main floor, and no ability to move plumbing fixtures for future renovations.
So how to deal with that?
No basement storage: build a shed, or build your slab slightly bigger to include room for storage; that can be combined with a mechanical room, and laundry as well. Or, fill your garage full of junk like most people do...
Main floor mechanical room: build it away from bedrooms if possible to avoid disruptions from any mechanical noise such as water heaters, boilers, HRVs and ERVs, etc. It is also wise to work on sound proofing. See our video here on how to soundproof a mechanical room for a slab on grade.
Plumbing and electrical: this is really the only thing that doesn’t have an easy work-around in a slab on grade foundation. Plumbing and electrical lines embedded in concrete aren’t going to move, so….plan ahead! Don’t rush into a design, ; first make sure it flows well. You could also plan for future renovations with flexible house design by running electrical lines and even water lines and a drain to a sensible location for a future addition. You just cap plumbing components and don’t’ hook electrical wires until they are needed in the future. And it should go without saying, but be sure to make a clear map of where those features are.
Plumbing durability and maintenance: electrical wires need to be in conduits under slab foundations to meet building code in most regions (we hope), but putting plumbing lines in conduits is also a good idea; that way, if for any reason at all you need to replace a waterline, you simply pull the PEX out of the conduit and replace it. An additional feature I once saw that made a lot of sense was a second backup well-line run inside a weeping tile under the slab from the well head to the mechanical room. So, if for any reason the well line leaked, you would have a back up right there to connect.
Quality of life living on a slab on grade:
A radiant-heated floor provides greater thermal comfort for occupants, and, compared to forced-air heating, it does not blow dust around your home. So it offers an advantage for cleaner indoor-air quality than a crawl space foundation.
A polished concrete floor with a non-toxic finish is the most durable and healthy flooring material you can choose for a slab on grade foundation. The only downside, is that it can be a bit tough on the knees for some people, myself included, (note to self - walk don't crawl). I’m not a huge fan of hard concrete floors, so if it were me I would choose a radiant floor, but add a thin wood finish to it. Most engineered hardwood products can be added to a slab on grade without risk of cupping and cracking. Such wood can be found pre-finished so you don’t have the detrimental health effects from the VOC's from varnish applied onsite, or you can purchase raw wood and apply a non-toxic natural wood finishing oil.
So, now you know why we suggest choosing a slab-on-grade foundation instead of a crawl-space, read more about how to build a slab on grade here, how to build a basement properly here, how to insulate a crawlspace here, or all about removing radon gas from basements here and about insulated frost protected shallow foundation forms , or the The history of ICFs - a Definitive Guide in the EcoHome Green Building Guides for Sustainable Buildings here
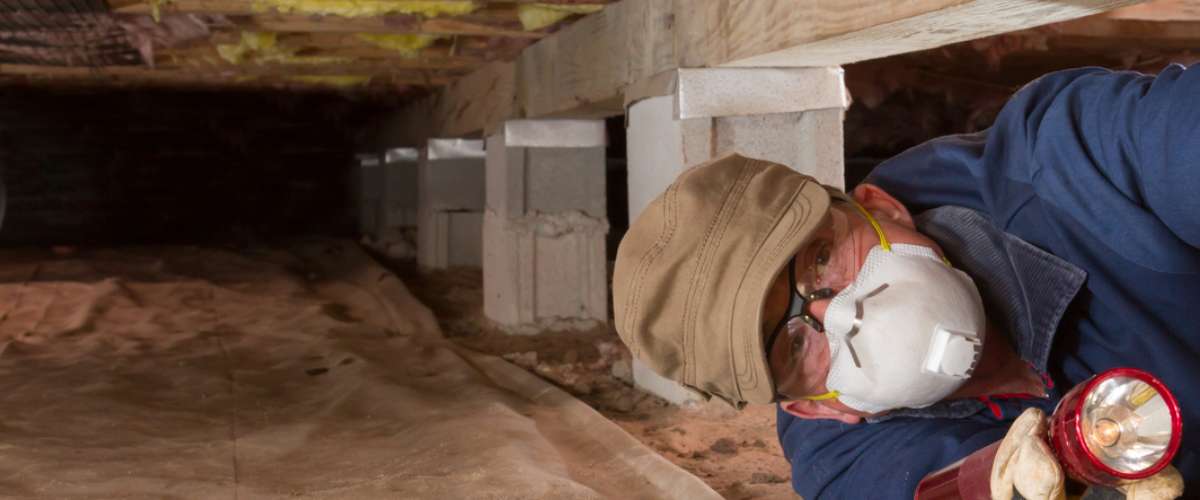








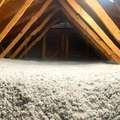

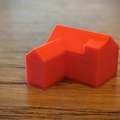




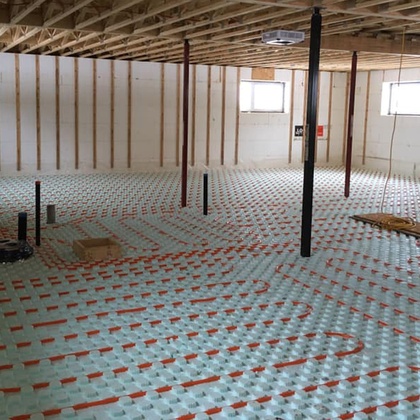
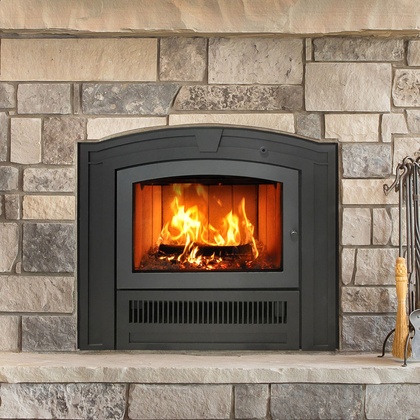

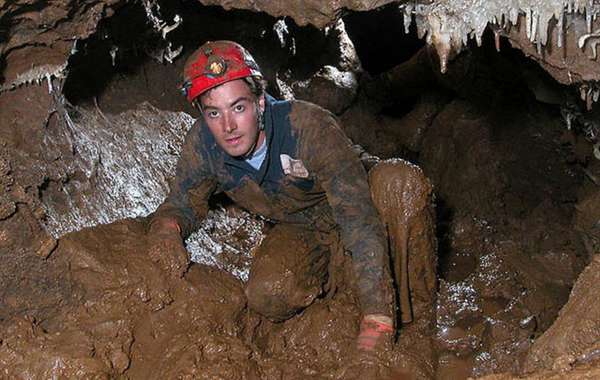
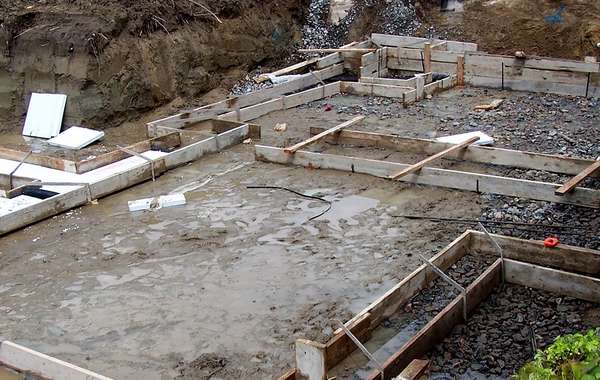
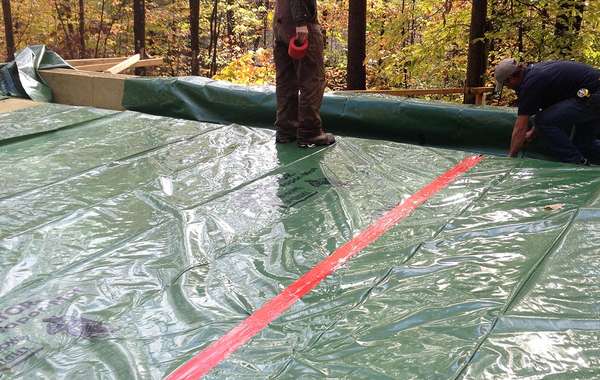
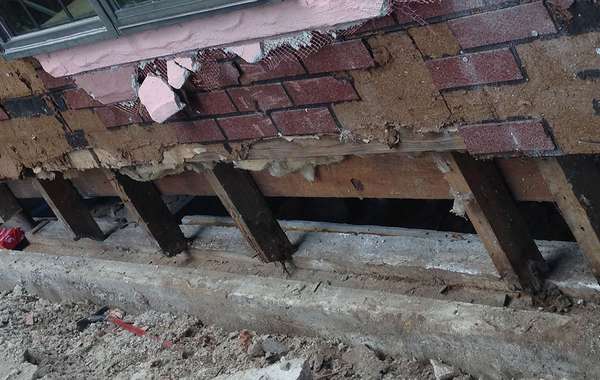
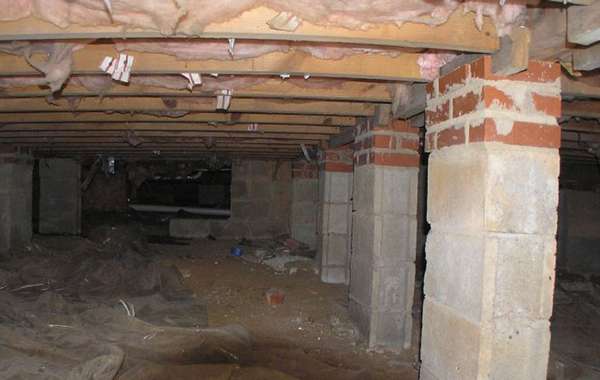
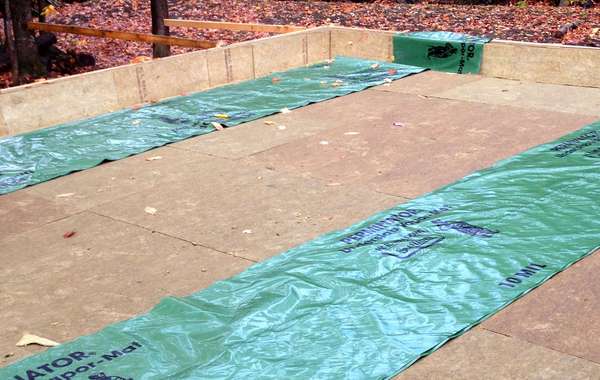
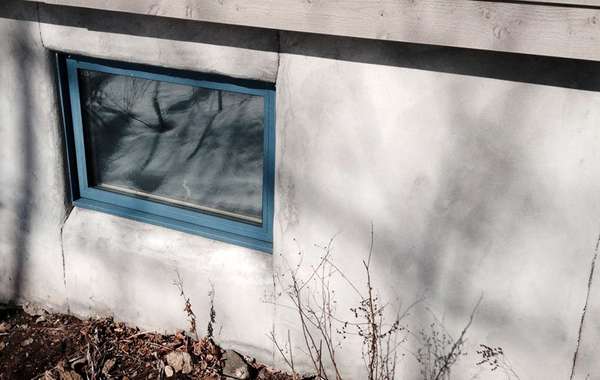
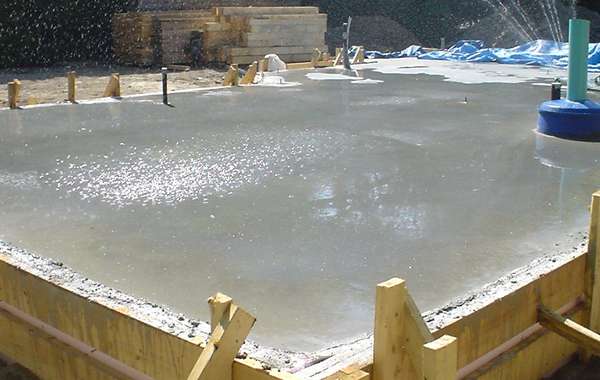
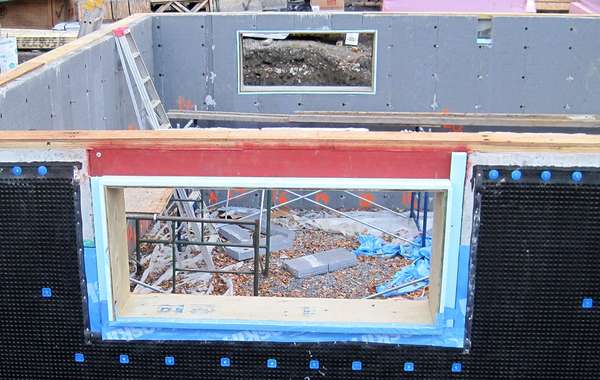
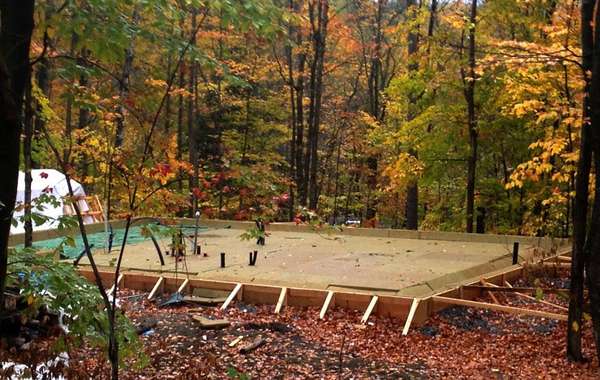
Comments (0)
Sign Up to Comment