Future-proofing homes:
Our society has a collective trust in its commercial building industry to provide us with homes that we assume meet some realistic standard of resilience. They do to an extent, but a very minor extent. Assuming the climate putters along with relative normalcy, your home will keep you warm, dry and powered-up with hot dinners, warm showers and endless entertainment at your finger tips.
But when some sort of adversity does arrive, like an abnormally challenging weather event or power outage, are you -and your home - up to the challenge? There is a general feeling that there is little a home builder could have done to protect your home, but that's not usually the case, and it really is becoming important to prepare for things to get worse as climate change accelerates.
Even without adding significant cost to a build, a home can be built with far greater durability and be better-abled to resist the extreme weather occurrences that are increasing in frequency and intensity. The current level of resiliency to which homes are constructed are light-grade at best, and based on climatic conditions that no longer exist; this was the time when your basic home design was created.
Note: the main image above is of Ecohome's Kenogami House, which was called 'The Most Resilient Home in North America' by Alex Wilson, founder of the Resilient Design Institute.
Resilient home design basics:
The basic definition or premise of resiliency is to be prepared, or to have the ability to bounce back from adverse situations. If the weather report says there is 70% chance of rain, a resilient-minded person would probably grab a raincoat or umbrella. When applying that philosophy to house construction, the concept of resilience means to anticipate the greater challenges your home will face in the future and build to withstand it.
When you set out to build a new home, resilient design starts with careful building lot selection to avoid obvious problems, then determining if that location would make your home susceptible to any or several of the following - wildfires, high winds, heavy rains, heavy snow loads, flooding, extreme humidity, heat or drought, tornadoes, hurricanes and storm surges.
Avoid the most troublesome areas if possible, then if you can, build to withstand the future climate predictions of that region. Here are three basic guidelines that are worth keeping in mind:
Simple is better than complicated.
Passive is better than active.
Moving parts fail.
We attribute these three conclusions to Rob Dumont, one of the designers of the Saskatchewan Conservation House built in the 1970s that inspired the original German Passivhaus / Passive House trend. Those were his words when asked to reflect on the home design he was part of that started a global movement towards extremely high-performing homes.
The less complicated and more ‘passive’ your home is, the better the chance it will keep doing its job in the absence of power. Solar panels, heat pumps and other high-efficiency mechanical equipment are truly excellent features to have in a home, but from a resiliency point of view, passive heating, passive cooling, and natural lighting design are even better, because design features like that won’t break down or need power.
Building to survive climate change:
The primary concern for people in most of Canada and other cold climates is the ability to stay warm in the event of a power outage, and there are numerous ways to achieve this. That would most sensibly begin with increased levels of insulation, an airtight building envelope and, if possible, incorporating a passive heating strategy and thermal mass inside the building enclosure. Collectively, those measures will help retain heat much longer than conventionally built homes and, hopefully, long enough until the power returns.
Keeping a house warm during power outages:
Beyond basic passive solar heat collection, the following is a list of supplementary heat sources that can operate in the event of grid failure.
- Wood stoves: This is the simplest heat source to have in the absence of power. Assuming you are in a region that allows them (they are banned in some urban cores), firewood is fairly easy to come by, along with manufactured pressed-wood logs that can be found at most hardware stores.
- Manually-operated pellet stoves: Most pellet stoves require power to feed the hopper. You could rig up a small PV solar panel to run it; optionally, there are a couple of models of pellet stove that don't use electricity that are manually operated.
- Gas fireplaces: All gas fireplaces can be operated without power. The options are either have a CPI (continuous pilot ignition) where a pilot light is always burning, or an IPI (intermittent pilot ignition) that does not have a constantly lit pilot light and instead uses power, but it would have the ability to be lit using a store-bought battery.
- Masonry heaters: large stone masonry heaters are very expensive, but they are a very efficient way to heat with wood. While a wood stove provides heat primarily when burning, a fire in a masonry heater warms the mass of stone, which then releases heat over many hours or even days. Due to its thermal mass and greater extraction of heat from its exhaust, a masonry stove can reduce wood consumption by as much as 2/3rds compared to a conventional wood stove.
- Solar thermal panels powered by photovoltaics: pumps and fans for hydronic solar panels (liquid) or air solar thermal panels can be powered by a small photovoltaic panel. Heated concrete floors are a great way to store and distribute heat over extended periods of time making the most of thermal mass acting like a heat battery.
- Heat pumps powered by photovoltaics: A heat pump is about 2/3rds more efficient than other sources of electric resistance heat such as boilers, baseboard radiators or forced-air electric furnaces. This would then reduce the number of solar panels required to heat your home with electricity by about, you guessed it, 2/3rds.
- Home battery systems will be required for some of these options, read here about the newest technologies in home power storage
It really goes without saying but I will say it anyway – the better insulated your home is, the more comfort any of the above-mentioned heating methods will deliver. You are better to invest in a greater amount of insulation than investing in additional solar panels, more bags of pellets or more cords of firewood. Even if you have a forested property and feel you have ‘free heat’, it still needs to be cut, split, stacked and transported.
Burning biomass in stoves provides a single point source of heat, so they are ideally placed in a centralized location, and an open concept design will also mean less temperature variations throughout the home.
Incorporating thermal mass into the building envelope will help regulate interior temperatures by absorbing and releasing heat.
In winter, thermal mass will absorb heat as it is being generated (whether that is passive heating or mechanically generated) and help keep a home at a more constant temperature, along with acting to store heat during power outages.
In summer, thermal mass will also help regulate temperatures as it will absorb unwanted heat during peak sun hours, which can later be released by natural ventilation as the outside air cools. This can take the edge off a heat wave and at least reduce if not eliminated the need for additional cooling. The minor downside is that after an extended heat wave it will take a bit longer to cool your home to pre-heat wave temperatures, but the overall result in terms of comfort and efficiency is usually a positive one.
Significant thermal mass can also serve as a thermal battery and help make solar thermal heat collection more comfortable and a better investment.
Reduce dependency on automated systems:
Moving parts fail, it’s a fact of life. And the more complicated systems a house has, the more there is to go wrong. Systems like automated skylights, window shutters, garage doors and climate control systems can lead to convenience and home efficiency, but resiliency would mean working to ensure those systems continue to operate in the absence of power. Be sure they can all be operated manually or by stored battery power during a power outage, and consider avoiding installing air conditioning in homes with a vapor barrier.
Future-proofing resilient homes:
It simply cannot be stressed enough that we just don’t know what is coming down the pipe in terms of climate. We regularly see extreme weather predictions coming true, and if there is any consistency it seems to be that the long-term projections are often upgraded in severity from what we may have been told only a few years earlier.
It is not hard to find examples in Canada and the rest of the world that show there is an increase in the frequency and severity of storms. One recent example to note is Ellicott City, Maryland, U.S., which in May 2018 had its second extreme weather event within 2 years which climate scientists had previously called a ‘once in a thousand-year storm’, making city planners wonder whether the historic city should even be rebuilt.
As the climate warms, it brings many increased dangers. In terms of flood risk from rainfall, the effects can be devastating for two particular reasons - warmer air holds more moisture, which regularly causes levels of rainfall far beyond the designed capacity of infrastructure. Also, hurricanes are now being found to be 20 to 30% slower after making landfall, leading to significantly greater quantities of water being dumped on inland communities.
Home flood protection:
Basement flooding is one of the more common catastrophes a homeowner can face, even though they could have been easily avoided in most cases. First thing to note - if you dig a hole, the universe will want to fill it in. Call it karma, Murphy’s law or erosion, but it will happen. Perhaps not in the first year, decade, or even century, but nature will fill it in sometime in the future.
To start a home below grade in the wet ground invites problems. For logistical reasons they are somewhat unavoidable in many situations, like downtown urban cores where space is at a premium, but basements are best avoided if at all possible.
Homes seated on a slab-on-grade (or frost-protected shallow foundation) will not flood unless you build them in a low point that can entirely fill with water. That would be foolish beyond measure, and you would probably have a hard time even getting a permit to do so in this day and age. Beyond that, a slab-on-grade is a first huge leap towards home resiliency and durability.
If your home were built on a slab, you could paddle away from your front door in a canoe during a catastrophic neighbourhood flooding event with no interior damage whatsoever, while surrounding homes with basements may incur losses in the tens of thousands to make repairs and replace personal items.
Slab-on-grade construction is more affordable, healthier and more durable than basement construction as you have no porous concrete walls to absorb moisture and no rising water-table issues to contend with.
Durable basement construction:
Water tables can rise from normal spring melting, extreme rain events, or a lack of proper rainwater management from roof runoff. A durable basement is one designed to divert any bulk water away from the foundation and to handle the higher humidity levels caused by building below grade.
Always design the basic structure in a way that prevents water from entering, then design the interior assuming it will flood anyway. Some basic points:
- Install drains around the exterior base of footings.
- Install a capillary break between the footing and foundation wall. Concrete is porous and will continue to absorb moisture and deposit it into your wall assembly for as long as the building stands. One of the cheapest (and most often overlooked) basement durability measures is the installation of a waterproof membrane between footings and foundation walls to cut off the supply of moisture. You can buy a membrane specific for this purpose, or you can even use a standard 6 mil polyethylene vapor barrier.
- Don’t rely just on damp proofing spray; install a waterproof exterior foundation membrane. The bituminous spray coating does not fill all the cracks and holes and will let some moisture pass through, and it is susceptible to damage when backfilling.
- Backfill foundations with sand or stone to facilitate better drainage.
- Slope the ground away from foundation walls a minimum of 5 degrees to prevent a infiltration from storm water.
- Surface drains and swales can further prevent the water table near foundations from rising.
- Exterior insulation will better protect against foundation cracking and interior moisture damage by eliminating the freeze/thaw cycle that a foundation wall insulated from the inside will experience. Discover how to insulate and build better basements here.
- Install a sump pump; including a battery backup is an excellent safeguard, as power outages typically happen during heavy storms, which is also the time you will probably need your sump pump.
- Prevent mold by finishing basement walls correctly
- Raise wood-framed basement walls and any wood-framed floor structure off the ground by resting them on foam blocks.
- Even though it still happens in almost every tract home basement, do not install interior vapor barriers on basement walls; this will trap moisture and cause rot and mold in basements.
Resilient wall construction:
Moisture in its various forms is the primary cause of building failures; wind-driven rain, standing water, roof leaks, high indoor relative humidity, humid air leaks, frost, snow buildup against walls and interior condensation due to thermal bridging.
A durable wall is energy-efficient and airtight, with an airspace between wall structures and exterior cladding to allow walls to dry and allow us to install windows and doors correctly. The reason we make that connection between durability and efficiency is that energy loss often brings with it moisture damage in the following ways:
- Humid air leaking from a poorly-sealed air barrier will mean greater heat loss; it can also leave condensation in wall assemblies that will lead to rot and mould.
- Insufficient insulation and thermal bridging through wall assemblies will cause heat loss and can also cause interior condensation and moisture damage.
- A low-quality window will lose heat quicker than a higher quality triple-paned window; they will also collect more condensation that can damage sills, drywall and structural materials.
A resilient wall is one that is well-suited to the challenges posed by its particular climate and microclimate. The solution is to build a wall that protects against wetting (both from the inside and out) but always assume it will still get wet and allow for it to dry.
Roof design - simple is better than complicated:
Aesthetics are important for quality of life and value, but you should always design primarily for function. Your roof is there to protect your home, so don’t let style take precedence over durability.
- Skylights are very popular for the natural light they provide, they are in no way a resilient design feature. They increase operational costs by causing considerable heat loss in winter and heat gain in summer. There are also significant durability concerns with skylights in terms of condensation and water damage to roof and walls.
- Roof valleys will often be necessary with certain designs, but they add complication and cost, so just keep that in mind.
- Ensure sufficient airflow through attics to avoid any buildup of moisture.
- A roof overhang of 2, 3 or even 4 feet will reduce the frequency of wall-wetting from wind driven rain and make your walls last longer.
- Green roofs and metal roofs will last longer than asphalt shingles, and they will better withstand extreme weather events such as high winds, heavy precipitation and hail etc. Asphalt shingles are only cheaper the first time you put them on. By the second install in as little as 15 years later, the cost will catch up to what you would have paid for metal roofing. Over the lifespan of a well-built home, asphalt shingles will need to be replaced so many times that in reality they are the more expensive, least durable and most environmentally damaging roofing material option.
- Metal fascia and soffit will reduce long-term maintenance costs and prevent invasion by rodents and insects.
- Storm water runoff from roofs should be moved far from the home. Further resilience is realized if that water is collected and put to good use for irrigation or other greywater uses.
None of this should make one feel unprepared if you can’t scratch everything off your list when building. It is intended to offer sensible suggestions so that you are as prepared as possible for any adverse conditions you may experience in the future.
Resilience and future-proofing in homes is about taking steps to ensure that basic human needs are provided for in adverse conditions (food, water, heat, shelter) and continues on to various levels of home protection and maintaining quality of life.
Now you know more about resilient home design. Find more pages about sustainable construction below and in the Ecohome Green Building Guide pages.
Discover all the benefits of a free Ecohome Network Membership here - promote your business and get access to discount pricing on select building materials. |
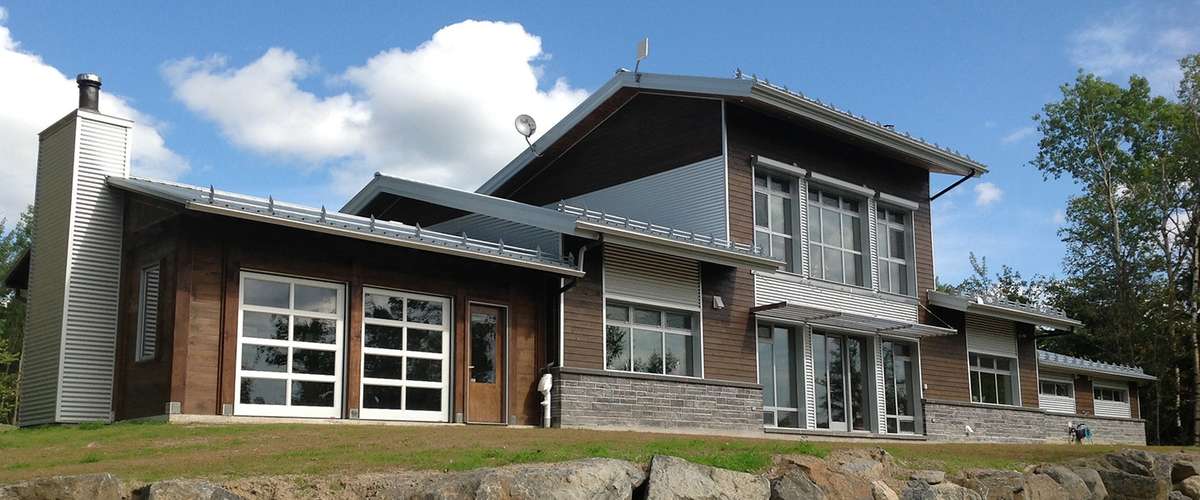







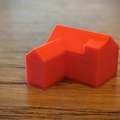
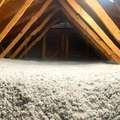
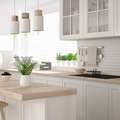





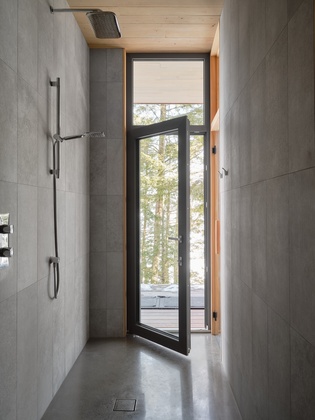

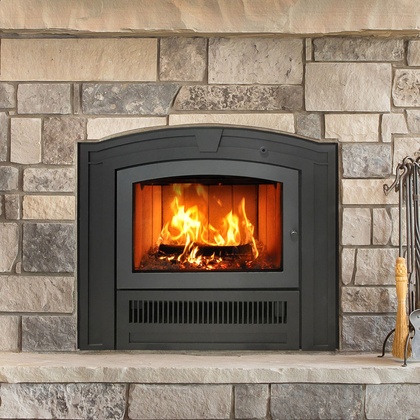
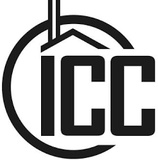


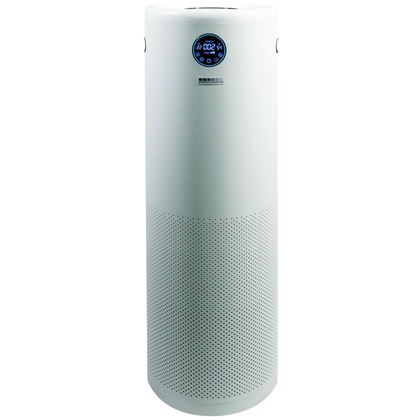




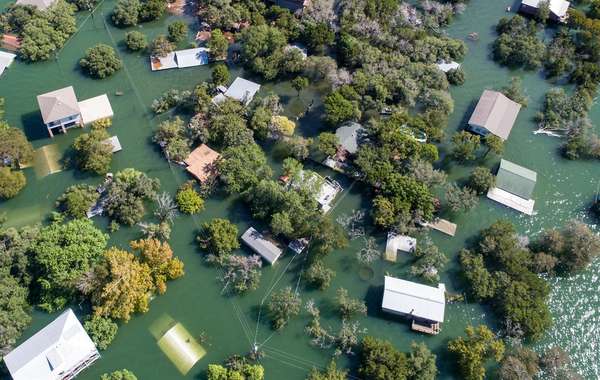
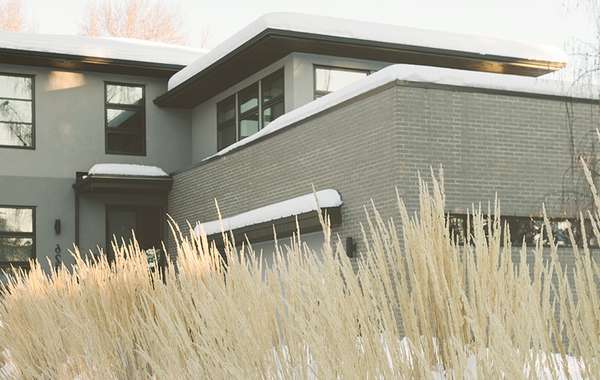
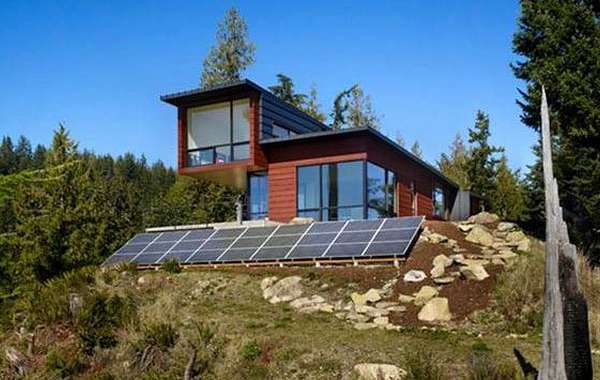
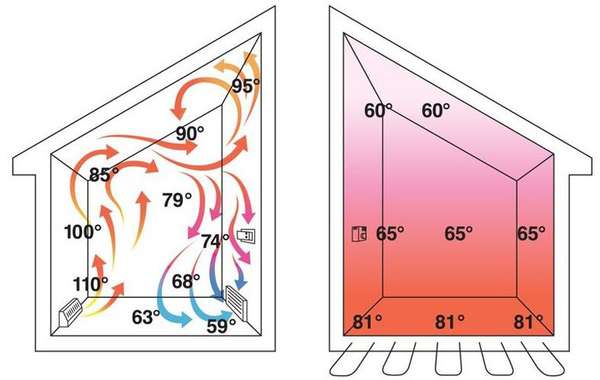
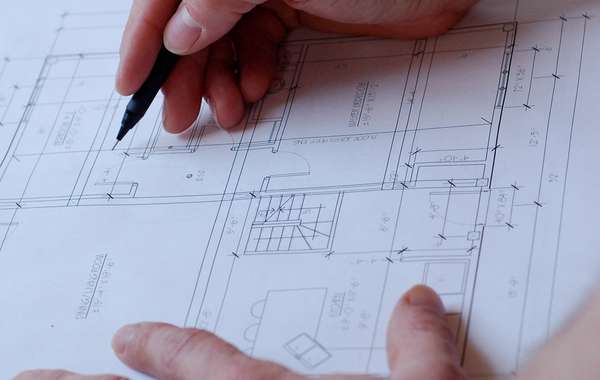

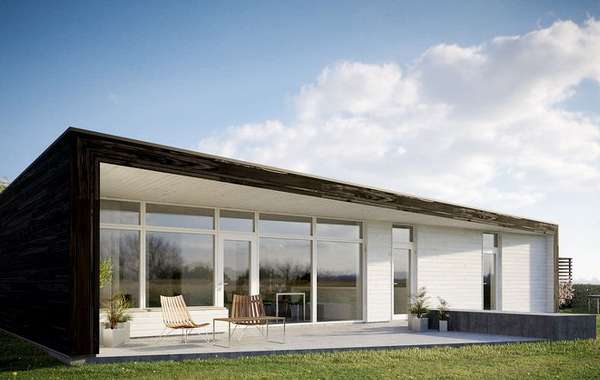
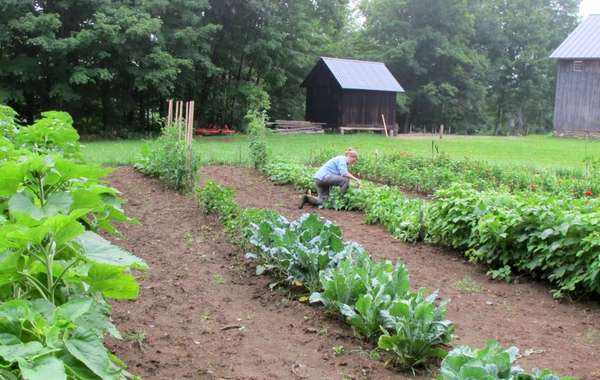
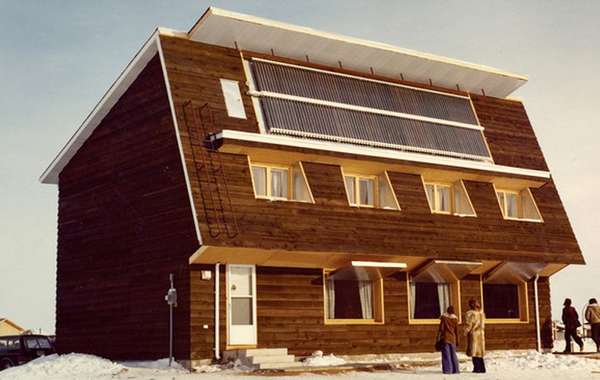
Comments (0)
Sign Up to Comment