What is the best way to insulate rim joists with EPS and batts?
I'm trying to insulate Rim joists /cripple walls in basements have read about three methods using EPS & batt with slightly different orders. Plan to insulate concrete walls with 2" of EPS, with 2x4 framing (filled with rockwool batt), and then drywall. Which one of these approaches should I use?
1) Sandwich multiple EPS pieces againt rim joists/cripple wall cavities and build it out to EPS mounted against foundation wall.
2) Single EPS pieces flush against rim joist, horizontal along wood sills and then connected to vertical EPS against concrete. Batting added after framing and inside rim/cripple wall cavities.
3) Sealing & batting first, then 2" EPS. EPS continues vertically straight from slab to below subfloor.
I have a 2-storey brick home (35 yrs old). My basement wall construction is poured concrete foundation, then a full-home perimeter cripple wall, and then joist that sit atop of it on a double wood sill. (no walkout). Foundation wall is approx 7 feet high, cripple wall height is approx 12 inch, then floor/rim joists. FYI: cripple wall has no lateral support (only backed with drywall...!?!)
Which of the three methods is best when insulating the cripple wall and rim joists?










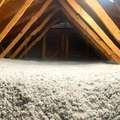
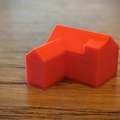



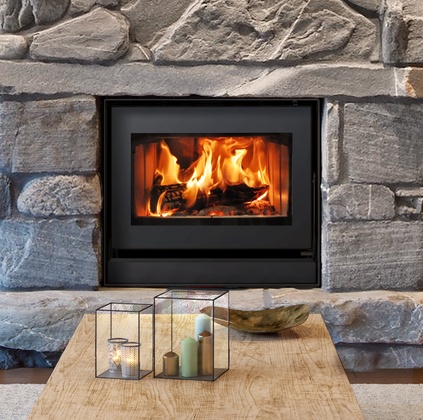

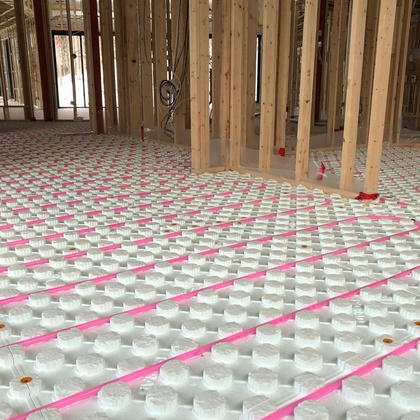
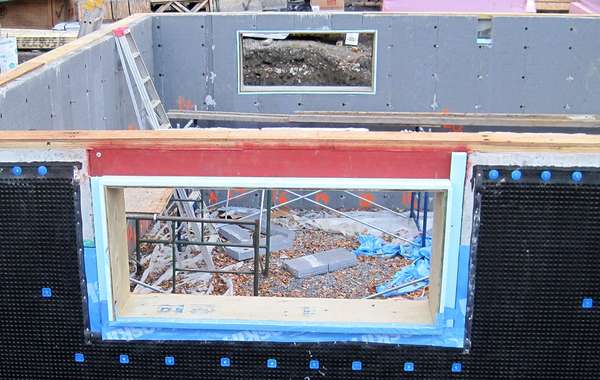
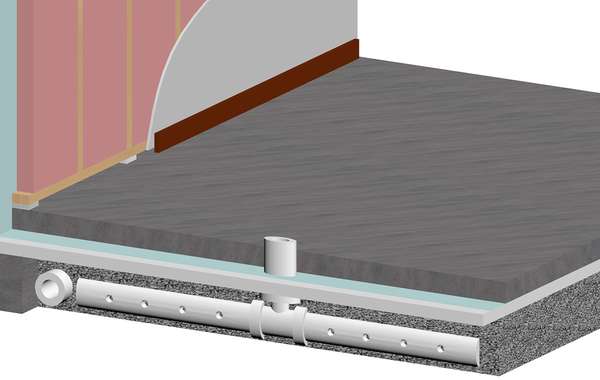
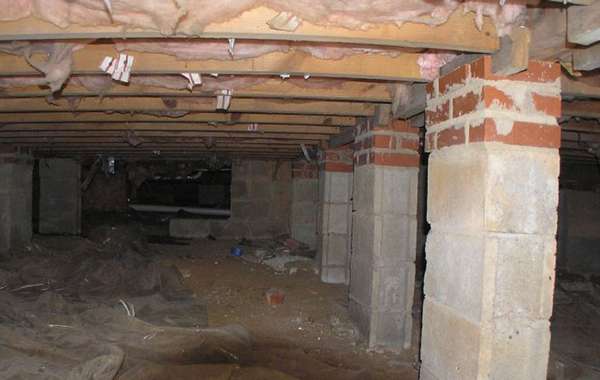
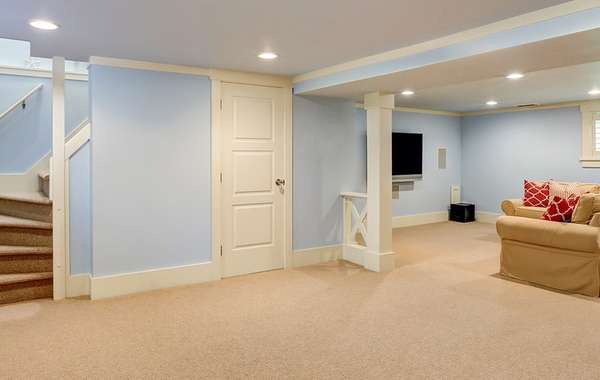
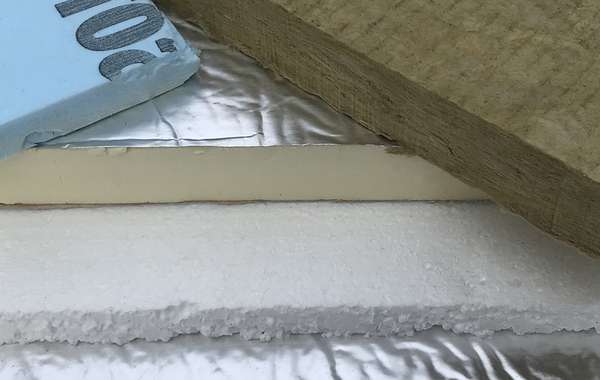
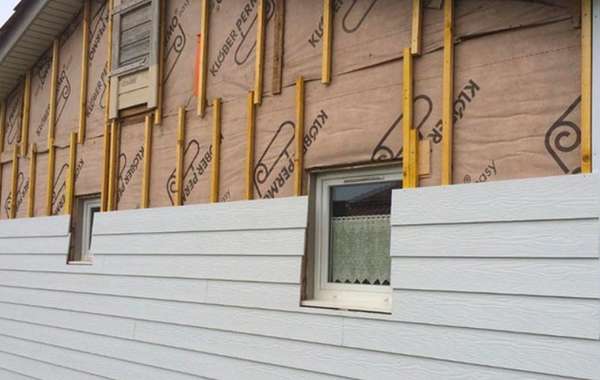
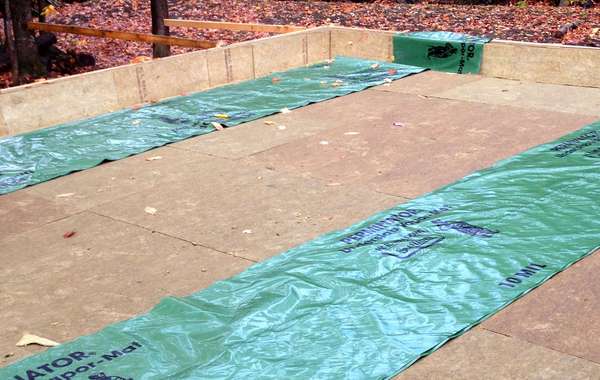
Of the methods you list, myself I would go with the rigid EPS and see if you can make it continuous with the wall insulation below it. If you install several layers of EPS it will function just like a SIP wall, the foam boards will act as a vapor barrier and the thermal barrier. For an air seal, you may want to actually do that first, which could be a simple matter of applying caulking or acoustic seal to the rim joists to stop air leakage while you still have access to them. If you were going to install batts in the cavities before rigid insulation boards, I would go with Rockwool since it handles moisture way better than fiberglass.
I have a 2 story log home with block foundation and dirt floor, I planned on using Foil faced 2" eps( foil on one side and vapor barrier on other) should I use regular eps (not faced) and build out the rim perimeter to meet the foil faced eps , I plan or grading the dirt floor, and cover with 6 mil plastic and sealing, running it up the wall about a foot so the eps is over the plastic( vapor barrier) I here so many pros and cons on how to go about doing this. I'm hesitant of cutting pieces of the foil faced and stacking in the rim perimeter to avoid any moisture being trapped, I would appreciate and suggestions, ty.
I'm not super clear on what you're planning but I will take a shot at helping with some general info.
First on materials - foil is a vapor barrier as well, just keep that in mind. Moisture does not go through it at all. In areas where you're concerned about trapping moisture, using Rockwool / mineral wool may be wise as moisture passes right though it harmlesslessly.
You could stick some rockwool in the joist cavities and then some cut squares of EPS, as there is no concrete on the other side to provide moisture. One caveat on that - if this is an older foundation and the sill plate sitting on the top of the block wall has no sill gasket to stop moisture, then you may just want to skip the squares of EPS foam so that any moisture in the wood can continue to escape.
Great idea to cover the floor with 6-mil poly, that's arguably your best investent as it will help air quality, durability, and even energy efficiency as it keeps moisture down, and dry air is cheaper to heat.
It would also be a good idea to check your radon levels first, and if needed put in a passive radon stack. Or, rather than wait on a test, just do it anyway. here is a page about how to remove radon from basements and crawlspaces.
Also not a bad idea - laying down insulation on the floor after the poly. Even sheets of EPS that you just lay there so you can lift them if you ever need access to other parts of the crawlspace. Or just walk on it, if its level it shouldn't crack much.
Lastly - I would look at the condition of the blocks before installing too much insulation. if they have always stayed warm due to heat loss, then exposing it to the freeze thaw cycle may cause cracking in the mortar. just something to consider is all.