What is the best way to insulate my basement?
I have an unfinished walkout basement with 3 sides at or below grade. The two sides of the house have poured concrete step foundation down toward the rear with framed walls on top. The framed areas have fiberglass insulation but the concrete is bare.
I want to finish these walls with a newly framed wall covering the concrete and partial wall. Should I:
1. Install Foam Board Insulation over the bare concrete and leave the framed walls insulated as the are?
2. Install Foam Boards over the concrete and replace the foam in between the studs and maybe even put the existing fiberglass batt insulation back in the cavities over the foam?
3. Leave it as is and insulate the new wall that will be framed in front of existing wall and foundation?
I know I don’t have to cover up concrete it is just preference. I’d rather not see concrete and then have it broken up with drywall “steps”.
I live in Kentucky if this helps.
Thanks,
Chris








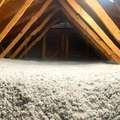
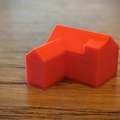



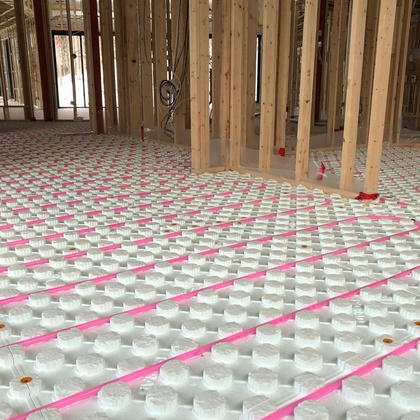
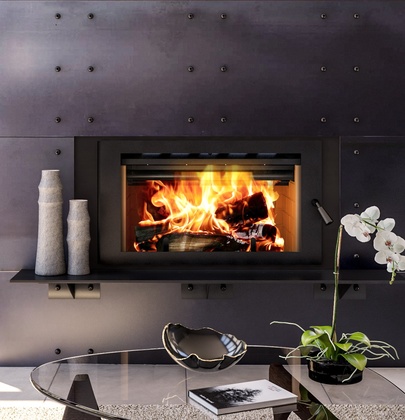

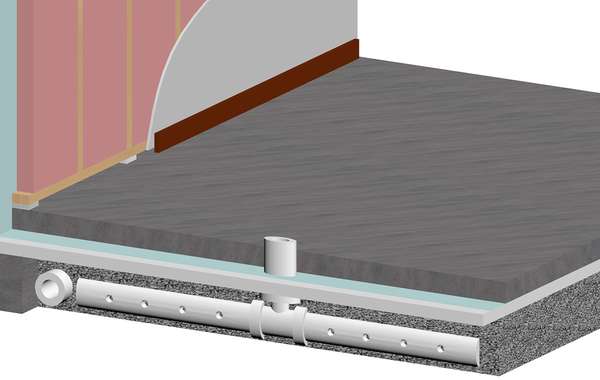
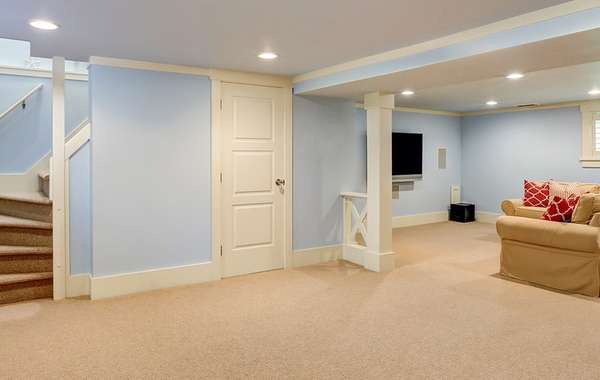
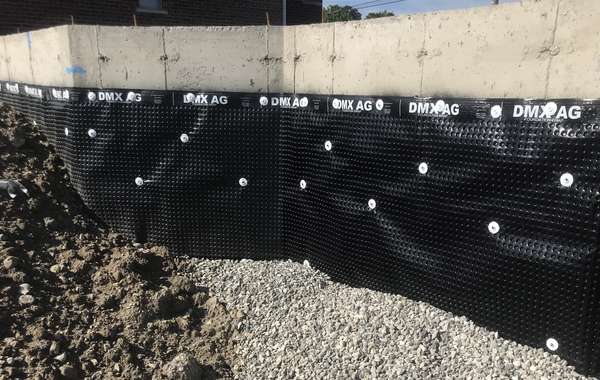
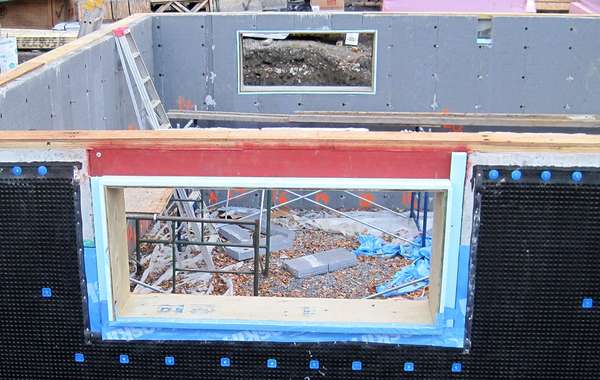
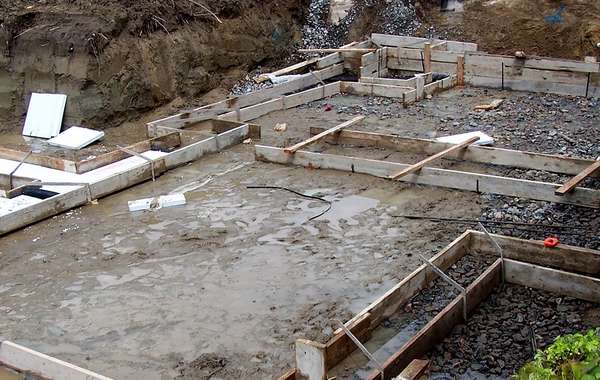
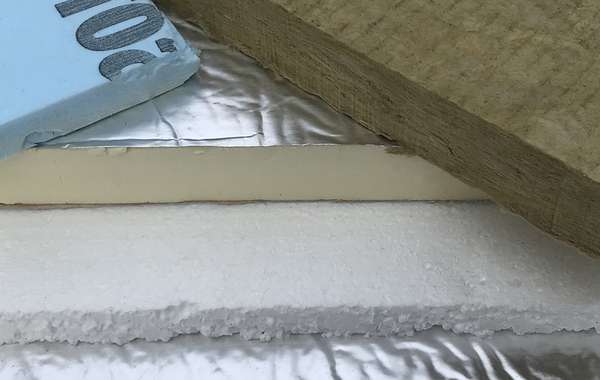
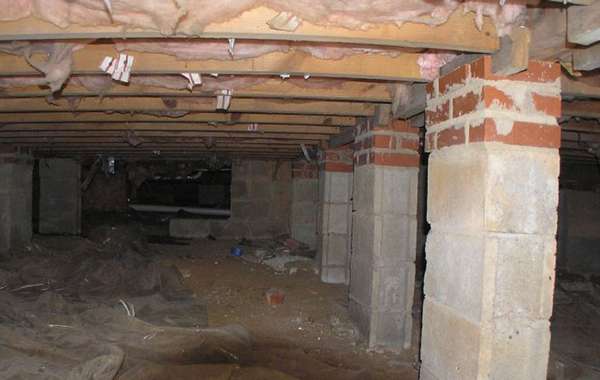
We have fully detailed plans for how to insulate basements properly to avoid mold, heat loss and water infiltration, see this page here -
Best practices for basement construction - new home or renovations
Thar should provide all the answers you need, and feel free to ask a follow up question once you've read it over. And specifically to your questions - If the basement is more than 5 years old then it should *mostly* be dry by now, but if a foundation wall isn’t protected on the outside against moisture, then it will continue to stay wet for as long as it stands. So few basements are built properly that we just run with the assumption that they aren’t.
Putting EPS foam against concrete is usually a good idea as it prevents moisture from coming through. See here to choose the best rigid foam insulation. The most important thing to remember is that basement walls can’t dry to the outside the way above grade walls can, so you need to sure not to trap moisture inside the walls where the wood and insulation is. Meaning, the last thing you should do in a basement is put a 6-mil poly vapor barrier after the studs, which only serves to keep walls wet, not keep them dry. Read more here – Why basements are moldy and how to fix them.
Hey I framed my whole basement, can I just put foam board in between each stud?
Rigid insulation is best right up against the concrete wall rather than between studs, but it sounds like your past being able to do that. As an insulation material you can put it between the studs but at this point you may as well use batts as it will be much easier because they are cut to size. With foam you'd need to cut each piece to size, so it's going to be a lot of labor and it will probably still leave gaps. If you're doing that looking for the vapor protection of the foam then I'd suggest trying to slip a poly vapor barrier behind the studs to prevent moisture from the concrete from wetting the studs. Does that make sense? The concrete is where the moisture is, so separating it from the stud wall witha waterproof layer is what you're after. Whatever you do just don't staple a vapor barrier to the interior surface of the studs. That's probably where you will see everyother vapor barrier installed, but it's still wrong.