How can I get rid of moisture between the vapor barrier and the insulation in a basement?
It's a fairly new house (about a year old). The concrete basement foundation walls are framed (wood), insulated, sealed with a plastic vapor barrier, but not drywalled.
I am led to believe that, during construction, the builder didn't immediately seal around the basement windows before he installed the insulation in the basement. Subsequently it probably rained and moisture got in through the unsealed basement windows. Now, I can see the condensation on the inside of the vapor barrier i.e. the side closest to the insulation. The vapor barrier is dry to the touch from inside the basement.





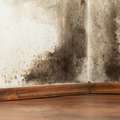
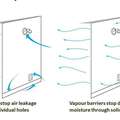
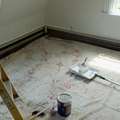
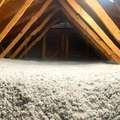
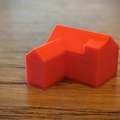



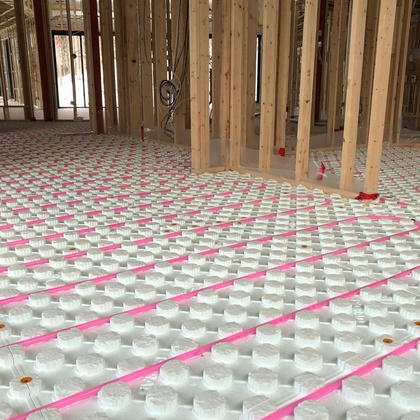
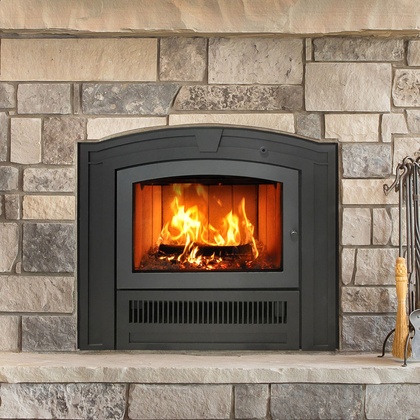

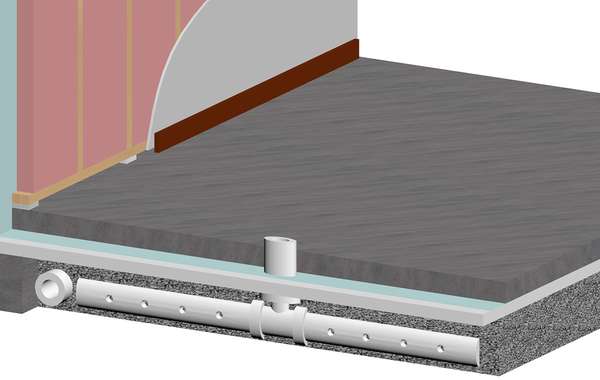
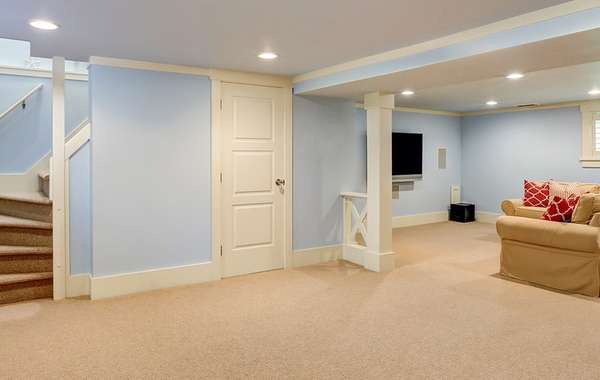
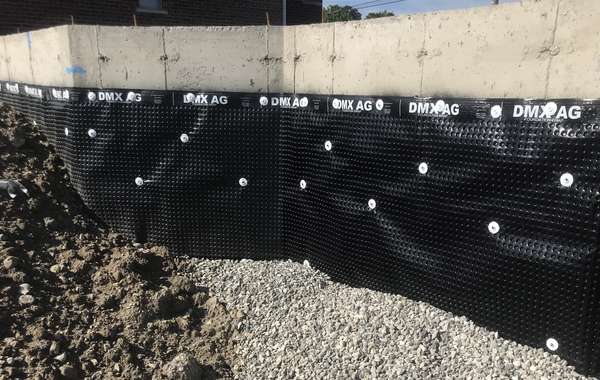
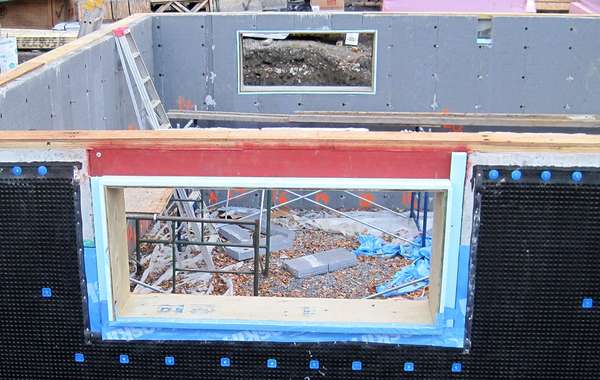
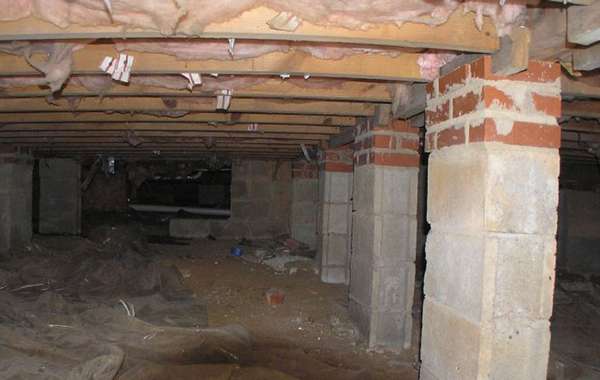
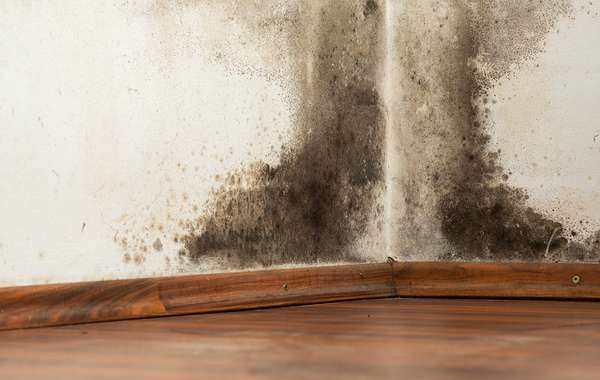
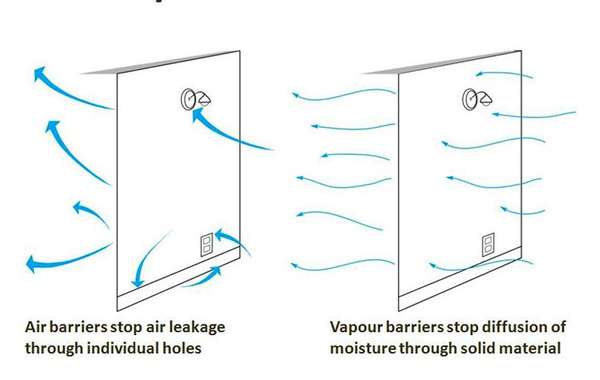
The answer is actually pretty easy but not one you probably want to hear, and I know I risk getting lots of different opinions and comments - but in our opinion you should probably remove the poly vapor barrier.
Any moisture that may have leaked in through unsealed windows would be a drop in the bucket compared to the amount of water in the concrete foundation, which takes years to fully dry. And even that can only happen if it is protected with a membrane to prevent it from absorbing more moisture from the ground.
Either there is no exterior moisture protection separating concrete from the ground and it will just stay wet forever, or it is protected from absorbing moisture on the outside, but still the only way the moisture in the concrete can dry is to the interior, which is currently being stopped by your poly vapor barrier.
So the short story is, despite that fact that so many builders keep putting vapour barriers on the interiors of basement walls, it is the worst thing you can do down there since the main source of moisture is not interior humidity in the air, it's the wet ground and (or) the concrete itself.
Here is an article that will better help you understand why the walls are wet and how renovations should be carried out.
Having to remove all the poly is probably not the news you were hoping for but you are at least fortunate in the sense that there is no drywall on at this point. Most people only find out their basements are rotting many years after they've been finished.
We can help you with whatever steps you take moving forward, so feel free to send along some pics if you can, or at least let us know the following:
Can you help me? We have a similar problem and i have called many many people and cant find anyone who understands the problem or can suggest a solution. Shelly ross 919-801-1591.
Hi there. I found mold behind my baseboards and have removed bottom sections if drywall to gauge the extent of the problem. In the process, I learned that there is vapour barrier on both sides of the insulation, trapping moisture of course. I know there should only be vapour barrier on one side (in my view, the outside). Do I need to remove all the drywall to remove all the inside layer of vapour barrier, or is removing the bottom inside layer of vapour barrier effective enough to get air flow? I want to fill the most effective thing, not just the easiest. Thanks!
You are right, there should not be two vapour barriers in a wall system, particularly a basement. Standard basement construction is usually done all wrong, with the vapour barrier sandwiching wood and insulation in with the wet concrete so it is unrealistic to expect anything but a rotten wall in the future.
If you actually have a vapour barrier separating the concrete and the stud wall then that is a pretty good thing. Read more here about how to build basements so they don’t go moldy. In a perfect world, yes, you would not have that interior vapour barrier, rather just drywall over the insulation and let the wall dry to the interior.
That is really just an over view based on limited info, but you would probably be best to remove the drywall and the interior poly vapour barrier then reapply drywall. With luck and careful disassembly you may be able to reuse some or most of the drywall.
Hello. I am a recent homeowner of a brand new build (single home, 2800sqft, unfinished basement) in Ottawa, Canada. Last weekend I noticed the problem being described on this board. water build up behind the vapour barrier (is there a way to post pictures here??). The moisture is all over the place and apparently it is the same problem for all my immediate neighbours who have homes from the same builder. The builder says this is 'normal' for new builds and would take 1-2 years for the issue to go away and that no damage will happen because of this. They advised me to get a dehumidifier. Firstly, it does not look normal at all. The moisture build up is so much that it's dripping and fiberglass insulation is damp. Secondly, having a dehumidifier run in the summer is a good idea in general, but I think this is a separate issue as the moisture is coming from the OUTSIDE and getting stuck on the barrier. So the dehumidifier solution is a red herring in my opinion. RH at home is controlled between 48%-53%.
I see a black covering on the foundation walls when I move the fiberglass, isn't this supposed to keep moisture out ? If so, then that leads me to believe that there is moisture stuck in there at the time the house was built. I heard of 'wet construction', is this related and can someone explain what it is.
So there are a couple of unknown variables. If there is moisture stuck between the foundation and vapour barrier, how much and how long will it take to dissipate? Is this going to be a reoccurring issue?
Steps I took to remedy the problem: I made cuts in the vapour barrier and placed a fan to dry out the moisture. Got Tucktape to patch up the cuts and then wait for the next hot day to see if moisture manifests again.
Any advice from experts would be much appreciated!!
Khaled I am also in a new home in Ottawa and have the same issue as you do. My builder said it was because code requires the vapor barrier be sealed all the ya with no room to breathe which in his Opinion defeats the purpose and recommends I remove some staples at the top and bottom to allow it to breathe. Clearly the hot weather and the cold AC on inside doesn’t help either and because the houses are new they need to dry out (concrete wood etc). What were you told to do?
I got recommendations from Tarion and the builder to either remove the staples or make vertical slits to allow moisture out. This to me is not normal homeowner maintenance. Did they mention to you when will the concrete/wood will dry out? I would like to finish my basement at some point but don't want to do it knowing this will still be an issue.
Hi Khaled and Marc,
Sounds like both of you have insulated basement walls that have yet to be finished with drywall. If so, count yourselves lucky. You were able to see the moisture, those that have had drywall cannot see the moisture forming so they have no idea that the exact same thing may be going on, and won't until after the new home warranty has expired. That, in a nutshell, is why almost all basements smell moldy - the vapour barrier.
Telling you to pop out staples and cut slits in it is an admission that vapour barriers in basements don't prevent moisture from getting in walls, they prevent moisture from getting out.
Vapour barriers first became part of above grade walls many decades ago, and the purpose was to prevent interior moisture ( from cooking, breathing, showering etc) from migrating through walls in winter can causing moisture damage. Allowing, and encouraging that to happen in basements is probably the singles biggest failure in home design and construction I can think of.
As for your question as to how long it will take to dry out - if they put a waterproof membrane on top fo the footing before building the foudation wall, and they put an exterior water proof membrane on the outside (both of which are highly unlikely), then it will take about 5 years to dry out. If they didn't put a footing membrane in particular, it will never dry out. Concrete is porous, so a footing deep in the ground will absorb moisture forever and continue to deposit it in your walls the same way a sponge sitting in a bowl of water will always be wet on the top.
You can read more here about why basements are moldy
And you can see best practices for durable basement construction here. In that page you will see an image of the footing membrane I mentioned where it describes a "capillary break".
If I bought a new house that had insulated basement walls and an exposed vapour barrier, the first thing I would do would be take it all down so walls could dry and put in a dehumidifier. Problem solved.
Quick question, if you remove all the poly and then drywall, won't the condensation just build up on the inside of the drywall instead of the poly? Not sure which situation would be worse. Anyone having any luck with this situation? My house is 60 years old. Definitely not new concrete drying out. It only affects the walls with direct sun exposure on very hot days. Thanks!
Hi Mike,
The drywall won't stop the moisture like a vapor barrier, it will move through it. The drywall will absorb the moisture, but like any materials in a home, the drywall will assume the same relative humidity levels as the basement. So if you keep a dehumidifier running, it keeps the air dry. Humidity will always seek to create 'equilibrium', meaning the moisture will go where it is less dry. So if the air is dry then the drywall is able to 'dry' into the air.
Basement construction set off on the wrong foot with vapor barriers and a lack of protection from ground moisture, so while this isn't the 'ideal' basement, its really the only way to fix it. A dehumidifier is a basement's best friend!
Hi, I am in Kitchener Ontario and had same problem in my 6 months old house basement in early summer. In my case I was seeing water behind back and left side walls near windows. My builder rep told me it's happening as I was running ERV in summer on low setting and suggested to keep it off or run occasionnaly in summers. Anyway in my case after I cut slits roughly 3" in x shapes every 6 inches or so around all moisture areas and kept ERV off while a dehudifier on for couple of months, it all went away and now I don't see any water vapours for over a month.
I try to run dehumidifier for few hours every few days and hoping it can keep my basement dry.
btw my house is walkout so not sure if that make any difference. So at least what I learn is that make sure you are not running ERV all the time during summer time.
thx
Niaman
Hi, I forgot to mention I have sealed back my vapour barrier with tuck tape after I noticed no more water behind it
Noaman, I don't see how the ERV has anything to do with it. I may be missing something in how you relayed what the contractor told you but I don't see the connection. So, feel free to elaborate, but - if you had moisture behind the poly vapour barrier and you cut holes to let the moisture out and ran a dehumidifier, to me that sounds like what solved the problem. An ERV exchanges exterior air with interior air, it would have no direct effect on a buildup of humidity behind the vapour barrier.
By cutting a bunch of holes in your vapour barrier you are letting moisture though, which is testament to the fact that the vapour barrier is not helping matters in a basement. It is not impossible that you had some other one-time source of moisture that you allowed to escape, but given that you sealed it all back up, keep an eye on it as you may find it builds up again.
We had a home built 3 years ago. It has a fully finished basement with 9' ceilings. We found signs of moisture on our carpet /baseboard in the form of mold. We opened up the walls and found the concrete foundation walls and insulation were soaked. Water was literally running down the walls. No signs of humidity anywhere else in the home. Warranty is denying anything stating we keep our humidity levels too high (we are consistently between 40%-50% based on data we pulled from thermostat. Looking at a possible $40k- $50k bill to rip out and re-do. We are told we need to reduce humidity to 30% in winter months and replace batt insulation with spray foam. We are devastated. This does not seem right. Envelope engineer says there is significant air circulation behind the vapor barrier when furnace fan turned on. Isn't the vapor barrier there to stop warm air from inside home reaching cold air in the wall cavity? Any thoughts. We are desperate for some help. Can send pics /report.
There isn’t much we can do for you directly to get between you and the company in terms of warranty unfortunately. That is devastating I’m sure, very sorry to hear about your situation, and it's far from the first time we've heard about this happening either. How we can help is by laying out the basic principles of building science for you hoping it helps somehow, meaning:
Concrete is very wet when poured. So new basements need a considerable time to dry out. Then as concrete is porous, if it's without moisture protection from the soil or if that protection is compromised (more below) it will continue to absorb moisture and stay wet forever. That’s just physics. Humidity will want to go where it's dry. This is the basic principle of the second law of thermodynamics. Therefore, if a concrete foundation is wet, it will want to dry to the interior of a basement since it can't dry to the exterior as that is wet dirt and/or has a damp proof membrane on there. If on that journey the moisture encounters a vapor barrier while doing so, it will be stopped and saturate any materials in its path or trapped in the middle. It's like putting soup in a tupperware - it's got nowhere to go!
So, if you have a concrete foundation in the ground that is unprotected from absorbing groundwater and moisture or is protected in a manner that's compromised, you will have wet concrete. If you have a stud wall and insulation against wet concrete and cover it with a poly vapor barrier, the lumber or steel stud wall and the insulation in there will get wet. And organic materials or flimsy and thinly galvanised metal studs that stay wet will get moldy and rot. Full stop.
The suggestion that air with moisture content in the area of 40-50% Relative Humidity in a basement will somehow get past a vapor barrier and saturate a concrete wall makes no sense to me - and points to deficiencies in the manner that vapor/air barrier is sealed at best. This level of relative humidity is in any case considered acceptable for residential living spaces in summer - and is only just out of scope for winter. Is the home fitted with an HRV or ERV ventilation?
If the concrete wall is entirely and flawlessly protected from ground water – including a footing membrane, waterproof exterior wall membrane and proper drainage, and left to dry to the interior for many years before interior walls were finished, you could possibly argue that it wasn’t the source of moisture, but, if that was the case, then any moisture that passed through would likely be absorbed by this bone-dry concrete wall rather than running down it.
The consistent opinion of respected building scientists is that poly vapor barriers in a basement placed behind drywall are a recipe for disaster and encourage mold. You can read all about moldy basements here having said that, there is something that can be tried to potentially avoid the "rip everything out and start again route". Let's call it the "Rip out some bits and accelerate drying to save work and money" route.
Firstly, making a tour of the exterior, ensure that all around the home the damp proofing on the basement wall concrete can be seen above the ground level. A major cause of basement humidity in older properties is incorrectly placed fill or badly graded exterior hard surfaces which channel water down the unprotected sections of basement wall by arriving higher than the damp proofing. If there's no apparent exterior waterproofing (something like this basement waterproofing is ideal) then ask the developer to show you what they used and take it from there - I've seen this missed or companies still using simple bitumen paint which we consider suboptimal!
Next - if the above looks in order, on balance of probability the humidity you're seeing is simply the residual humidity trapped in the wall - as mentioned above in other postings like Khaled's. In this case, by removing sections of drywall every say 6' and slitting/opening the poly vapor barrier around the basement in a manner that can be carefully taped back up in the future, and running a correctly sized dehumidifier (maybe into a permanent drain to save endless emptying) - in a year or so the perimeter basement walls will dry to the point the problem stops. The mold will die if the relative humidity is low enough - and remember mold spores are always present about us - in a dormant or active state. Not saying for a moment this is ideal - but if this is the cause of humidity, and you don't have the patience to wait for the concrete to dry out before refinishing the basement walls, then the eco-friendly spray foam at your cost route may be the only one available - even though it only traps the moisture in the concrete rather than lets it dissipate - and may cause a potential freezing problem if in a very cold climate! It's far from ideal - but even the developer isn't really at fault as they probably only did as they were told to be code compliant (but yeah, ok, they could have done better if they were educated to the problem and care!)
I really hope this helps!
Interesting. I had a new home built a year and a half ago. We moved into it in December and in the spring we noticed the vapour barrier in the basement was dripping wet against the insulation batts. We were told to put in a dehumidifier and turn off the heat exchange. We didn't notice any difference so were told to put slits in the plastic vapour barrier. Slits didn't dry it out as it was tight against the insulation. So we tore it down. By fall the builder came back and put vapour barrier back up again. All was fine for the second winter as was the first but by spring when it got hot and humid, the problem was back! This time we made certain to turn off the heat exchange in March! Also got the dehumidifier going early. Both years the vapour barrier condensation first started on the sunniest side of the house and wasn't evident where we have a deck or porch. At first! But as the hot humid days went beyond 2 days the problem of condensation was on every wall and even those places with a deck or porch causing shade. Now to be very specific, the condensation is ONLY ABOVE GRADE. The walls are dry below grade. This makes us think that its not a moisture in the soil issue but an insulation or lack thereof issue. When I look beyond the insulation batts there is an insulation boards against the concrete. Then the batt and then the vapour barrier. I am super sensitive to mold and have been sick 28 years which is why I wanted a new build so get away from any mold. We have had water on the lot next to us and our soil has a lot of clay but again this issue is above grade. So again this year the vapour barrier has been cut at the top and is hanging down folding over in half to allow the top half of the wall to dry out. Not sure what to do. I don't want the framing to get moldy. If spray foam insulation fixes this I'll do it but my fear is that I won't know if it works as we were told that if we do spray foam, then we have to cover it up with sheet rock. I'll never know if mold grows behind that and I'm already sick with Lyme disease so I won't notice any new symptoms as I already have them. My builder has built many homes and not had this happen and he doesn't know what is causing it. Which means we don't know how to remedy it. Any suggestions for a permanent once and for all fix?
Hi Teresa, pull the vapour barrier off and leave it off. The source of moisture is the concrete, not the air, so you don't need to protect the wood from relative humidity in the air, that's not the risky source of humidity.
It takes many years for the huge volume of water in concrete to fully evaporate, and your wood studs even come wet as well, so vapour barriers should not be put on basement walls. It's loaded with moisture behind there and it has no where else to go. As you keep seeing, it will retain moisture inside with the wood studs and insulation, and that will lead to rot and mold. The reason being - concrete is pourous, and even if you have the black tar spray on the sides or even a waterproof membrane, your footing is almost certainly sitting unprotected in wet ground and it easily wicks moisture up into the entire concrete wall. It will stay wet forever and keep depositing moisture inside your walls if you keep the vapour barrier on. It simply isn't needed. Let the moisture escape and run a dehumidifier, problem solved.
Installing vapour barriers on basement walls is in our opinion, the biggest mistake make in home construction, and it happens every day. Don't listen to any contractor that wants to put another one up. Read more here, and pass this on to anyone that tries to convince you that you need one, they are simply ill-informed. Why basements are moldy and how to fix it. Good luck!
Thanks for the advice. Since this is our 3rd spring in our home we have noticed that this only happens in the spring when the temperatures get into the 20's celcius which is 70's Farenheit and it gets humid outside. But the basement walls are still cold from winter. We go from minus 20's to 80's in 6 months so we go from spring to summer in a week! We have another rainy season in fall but this does not happen in fall. Only spring and it starts on the sunny south facing wall and only above grade. Then it spreads to occur on all the basement walls (still only above grade) so that the walls protected by a deck and porch with shade get the moisture behind the vapor barrier last.
So what about in winter. Do you suggest we keep the vapour barrier off permanently? I'm just north of New York State in Eastern Ontario. This is our third year in our new home and our builder has been excellent in trying to sort out the issue. Each year when it gets wet, he opens up the vapor barrier so it dries out and then comes back again in the fall to put it back up again. He added insulation around the basement windows last year and we waited to see if that fixed it this spring but unfortunately it didn't. There are places where the soil was added for landscaping and is slightly above the black tar on the exterior of the house so he is going to come dig back the soil around the house to add some more black stuff and we will see if that makes a difference. Would spray foam insulation fix this or would it just cover up a problem so we can't see it. I am super sensitive to mold and built new to get away from it while I treat for mold and lyme.
Hello, I live in Ontario, Canada. My home is about 30 years old. My basement was recently framed to be finished. They left some space between the studs and the concrete foundation wall (so the wood is not touching the concrete), and they laid down some plastic on the floor so the studs don't touch the concrete floor. My contractor has already put pink fiberglass insulation between the studs, but it has not been drywalled. He plans on putting a plastic vapour barrie on top of the insulation, then drywalling. What would you recommend we do at this point to prevent issues?
Hi V B,
I would stop them from doing the vapour barrier. Your concrete walls are almost certainly not properly protected from ground moisture and therefore wet, and wood is an organic material, so if you seal them together with plastic you'll have only one result - mold. This is probably the biggest mistake in home construction and the biggest flaw in the National Building Code, that we are 'required' let alone even allowed to install one.
If you need to install a vapour barrier to appease a building inspector then I would suggest you look into Certainteed Membrain, which is a breathable alternative to 6-mil poly vapour barriers. It looks the same to an inspector but at least it will let some of the moisture out. Here is our page on how to renovate a basement so it won't develop mold in case you didn't see it in the links above.
So I have mostly the same problem and need some advice.
My basement was finished in about 1999, the house itself is 1938 with a fieldstone foundation. They of course put a vapor barrier (poly sheeting) right behind the drywall/skim coat and then fiberglass batts. I recently noticed some baseboard rot and removed the baseboard to discover the walls baseplate is basically completely rotted away.
I plan to repair it, leave the vapor barrier off. Is it worth pulling off all the other baseboard to check? Is there anything I should do between wall and foundation while I have it open?
sounds like I should consider putting in some kind of vent into stud bays to help dry it all out too.
thanks!
Hi Iain, the unfortunate reality is that if you have it happening in one area it's most likely happening elsewhere in your basement, so yeah, I'd check. For sure leave the vapor barrier off, that's really what caused the problem. If you're stripping it to the bare concrete I would make sure to separate the wood stud wall. either add 2 inches of rigid EPS insulation, or if you don't have enough space to thicken the wall with more insulation I'd put a poly barrier back up, but put it against the concrete. That way it will separate the wood and insulation from the source of moisture, they way yours and most basements is done - with the vapor barrier sandwhiching the wood in with the moisture is only ever going to lead to rot.
We have a full basement with a treated wood foundation in Minnesota. Between the treated wood studs is fiberglass insulation. We are looking to finish the basement with drywall. What should we use for a vapor barrier? And, would the vapor barrier be on the interior side of the insulation?
Just as a follow up, do you recommend a different type of insulation than fiberglass? Maybe mineral wool?
Yes, we much prefer mineral wool / Rock wool in basements as a basement is typically far more at risk of moisture accumulation and mineral wool manages it very well. As for vapor barrier in your comment above, I would use NO vapor barrier, or at the least choose one that lets moisture escape such as Certainteed breathable vapor barriers. See our page on how to build basements so they won't develop mold here.
I live in Ottawa and am finishing the basement. A portion is an area where I have multiple aquariums that generate a large amount of internal humidity. I used Wood studs and Rockwool, leaving a gap of about an inch to the tar paper covering the concrete foundation walls. I did not install a vapour barrier in the section of the basement that I plan to drywall. I did install a vapour barrier in the Aquarium section.
The area with no vapour barrier started to bleed water behind the insulation when ny dehumidifier stopped functioning. The idea was to contain the internally generated moisture from getting to the drywalled area and use an exhaust fan and dehumdifier in the area that has vapour barrier. Before completing the headers with VB I noticed a small area that had some moisture and mould. I removed a section of the insulation and it was dry. Contrast that to the other area (no VB) and the insulation was soaked. This was winter with outside temperatures between -5 and -10C.
So it seems that VB actually helped prevent warm moist air from contacting the cold concrete wall and condensing. Since then I have installed VB on the walls that are soon to be drywalled. My feeling is that this is incorrect yet my pre drywall experience suggests otherwise.
Before I drywall, I would certainly like to get things corrcet so please advise. The house is 6 years old and I can see no signs of moisture being released from the concrete walls. I believe the mositure is generated internally and flowing through the construction material and onto the cold concrete, or at least it was until I installed the VB (6mm Poly)
Hi Mike. Terrific articles. The logic behind eliminating VB makes great sense to me; however, I am still unsure about next steps re insulation. Details below:
Location: Central AB -- cold winters, fairly humid summers.
Summer 2017: Complete reno, and 450 sq' addition, full basement. New fiberglass batt insulation and poly VB in original & new basement. Spray foam on rim joists. No drywall. Excavated entire perimeter for weeping tile and applied black tar-like sealant on outside from bottom to ground-level.
Spring 2018: 2 water puddles on floor, one in original basement, one in new. Problem was ice on cement behind insulation. Had insulators return to make sure rim joist insulation completely covered top plate on basement framing. To date, (Aug 2021) no water on floor.
Summer 2020: Dehumidifier quit: condensation on insulation side of VB in two areas, about ten feet each, one on an original basement wall, one on a section of new. Condensation was ground-level up. Bought new big dehumidifier, and condensation dissipated.
Summer 2021: Condensation appeared again in same places during hot weather, then dissipated in a few weeks. Another hot spell, and condensation appeared again on the new wall, but not the original. Would not dissipate, so I slit VB in several places. Water evaporated, but insulation stinks -- musty.
WHAT NOW?
Plan to throw out all VB and replace fiberglass with rock wool, or maybe spray foam. I would like to put a layer of foam board behind the studs and then rock will in front of that, but I would have to remove all the studs, so probably won't.
Dehumidifier runs hours a day in summer, and even runs often in winter. Mike suggested that moisture is probably wicking up through cement from bottom of the walls. So can I paint the inside walls with paint sealant or maybe a rubber sealant? But if I do, will I risk freezing and cracking the wall in winter if moisture cannot escape except to the outside above ground-level? This is a big question to me. Am I looking for trouble if I do this with -20 to-30 Alberta winters?
OR: I have read the article on spray foam -- and the negative offgassing possibilities, but maybe instead of painting sealant on inside walls and using rock wool, would this be the best way to stop or slow the influx of humidity to the basement? As things stand, if our dehumidifier quits, the RH very soon rises to over 70%. It makes sense that moisture must be wicking up from the bottom of the basement walls. Yet, when we installed the weeping tile, there was no ground water moisture in the trench. It looks like I'm going to have to spend some money, and I'd like to get it right.
If you have time, I could sure use some more of your perspective.
Thanks. Hugh
Hi Hugh, about your question - "will I risk freezing and cracking the wall in winter if moisture cannot escape except to the outside above ground-level?
Even if it doesn't *seem* wet in the ground, it is still in all cases, comparatively wet, unless you are in a climate which recieves virtually no rainfall and I don't think that's the case where you live. Letting moisture evaporate inwards will not actually dry the wall much at all, since that moisture will just be replaced. So don't worry that you are damaging your home by preventing moisture from entering through your foundation walls. I think painting on some sort of waterproof coating will work fine.
Spray foam would also work very well. We don't love it as as building solution due to the fact that any material that has been spray foamed will eventually end up in a land fill, but at least it is much more sustainable now due to the switch to less harmful blowing agents. If you go that route I would check with the company you choose to make sure they have made the switch to climate friendly blowing agents.
HI Mike. Thank you very much for posting a response to my question. You are right that we are not in a particularly dry area. While we don't usually get ground water pooling when we dig, the ground is damp as we go down, so it is good to know that we can put some kind of a moisture barrier directly onto the cement without concern.
To test moisture influx through the wall and floor, I tried the tinfoil taped to the wall (and floor) test to see if moisture would collect on it. Nothing. I left it on for a few days and could detect no dampness on it at all when I took it off. I don't know if that means anything, though, because without the dehumidifier, the basement RH levels go zooming up, so the moisture is coming from somewhere, and I can't think of any source other than walls or floor. So maybe we will have to try painting on a barrier -- or perhaps go with spray foam. We'll have to look again at spray foam pros and cons and make a decision.
Again, I appreciate the help. Your website articles and question responses have provided me with quite a bit of valuable insight.
Glad it helped Hugh. Just because you aren't seeing droplets form on the tinfoil doesn't mean it isn't wet and evaporating. Unless the foundation footing has been entirely encapsulated in a waterproof membrane, which almost never happens, then the concrete is without a doubt wet enough to allow moisture to evaporate inwards. The reading on your dehumidifier is the real answer, not the tinfoil.
A dehumififier doesn't consume a lot of energy, in fact the less moisture in the air the less energy is required for heating and cooling, so keep it running and don't worry that you are wasting energy. It is not only saving your basement from getting moldy, it is most likely saving you money or at least paying for itself by removing moisture from the air that you don't have to pay to heat.
I had, in fact, been concerned about the energy usage of the constantly running dehumidifier, but had not thought of the idea that less humid air makes heating easier. So thanks for that perspective. I think I'm still going to go ahead and try to lessen the moisture infiltration by applying either spray foam or a paint-on moisture barrier on the interior of the cement walls. It looks like the paint-on solutions are either a latex sealant or a thick rubberized material like "Liquid Rubber". Do you happen to know if there is a particular product that is recommended for this purpose? I'm sometimes a little skeptical about the durability of latex paint products.
So my home is built into a hill, with the bedroom on the ground floor at the back (like a walk out basement). Bedroom floor is the concrete slab, with wood framed walls. Turns out there is a corner of the framing where the bottom of the wood siding, sill of the wood framing and bottoms of studs is rotting because the grade changed and soil came up over the level of the concrete. I am taking out the damage from outside, replacing a small (12" high x 5' wide) section with pressure treated lumber. But I've noticed that there is a vapor barrier on the inside of the studs, with drywall over, and from the back I can see moisture trapped there. Should I just cut out that section of vapor barrier while I'm in there? It is technically above grade, but near the ground. I don't want to open up walls on the inside, so I wouldn't be able to get rid of the whole vapor barrier. It gets quite cold here in Vermont, so that's a factor too.
HI Alice,
How old is the house? It is fairly common to see moisture behind vapor barriers in fairly new homes, as they are built with wet lumber then wrapped in plastic so its no surprise that it takes a long time for moisture to dissipate.
In your case, I assume this wet section of vapor barrier you are talking about is close to the damaged wall section? It would make sense that you are seing signs of moisture there if nearby framing members are saturated and rotting. You need a vapor barrier in cold climates like Vermont, so I don't think removing it is the answer. Will it dry out during your repair? When you replace the soaked and rotting lumber I would hope that would cut off the source of moisture. One additional recommendation perhaps, is to get kiln dried lumber for that section, or find someone that can do a small amount for you, that way you are starting off with something bone-dry rather than quite wet, which is how most lumber deliveries arrive. I'm only putting that out there because I don't know the extent of the damage or just how wet it is, but that is one solution.
Building up against the bottom of a hill is less than ideal due to the risk of bulk water running down the hill and causing problems. It is tough to really visualize, but from what I understand of your situation I would say it is most important to keep dirt, ground cover, and any water well away. Make sure there is at least 8 inches from any organic materials to the bottom of your siding, and if you can, dig a small ditch at the back as an added safety measure.
Yes! That makes sense. Yes, definitely planning on digging out some of the grade and putting in some drainage stone. It's a 1960s house, without a lot of insulation, just regular fiberglass. I do think the moisture was coming from where the wood was wet from rotting - hopefully it will dry out now!
Excellent, hope it works out Alice!
Hi we live in the NE in a 1963 split-level home. The sublevel "basement" was a finished livable space with a bedroom, bathroom, media room, and laundry room. We experienced flooding from a recent hurricane (poured in from the outside, not from the ground up) and we quickly removed all of our flooring and halfway up our drywall to reveal our concrete foundation and also cinderblock exterior walls. This revealed wood framing directly on the cinderblock with pink fiberglass insulation-- the drywall was then attached on top. There is no vapor barrier on the walls currently. I do not recall during demolition if there was a vapor barrier on the concrete foundation below the archeological layers of linoleum, plywood, and engineered hardwood.
Walls: We are now ready to put in new floors and walls. Ideally, I would have the exterior walls reframed and do as you suggest: put rigid rockwool sheets directly on the cinderblock and then frame over it. If this is cost-prohibitive what would be a good alternative? Is rockwool batting in between the existing studs sufficient or would this defeat the purpose? The wood studs appear to be in fine condition.
Floors: As for the floors, we would like to put cork flooring directly on the concrete. The cork floor company says that is fine but that we will need the cement to dry out for 6 months. Given that it the concrete foundation is likely always "wicking" moisture, do you recommend any kind of vapor barrier or rigid rockwool on the floor? Not for insulation as cork is a natural insulator, but for a moisture reducing layer.
Side note: We may have inadvertently pulled up asbestos containing linoleum. The concrete foundation is covered in black glue that also is likely asbestos-containing. Asbestos remediation companies said it should be fine as long as we do not sand it and install a floor over it. Would you recommend "encapsulating" the asbestos first with some kind of sealant/paint? Or do a run into trapping vapor that way?
Thanks for this website and all of the helpful information-- it may keep us from making costly mistakes!
Hi Maria, thanks for the kind words, glad you are finding it helpful! By ' the NE' I assume you mean the North East and if not then probably Nebraska, both of which are cold so the answer applies -
On walls:
Blocks are very porous, and the ground is pretty much always ‘wet’ in comparison to the humidity levels you would want in building materials and homes, so it is best to keep that moisture out as best as possible. Great if your studs are in good shape, but if you were able I would try to slip a 6-mil poly vapor barrier behind the framed wall against the blocks. That will help keep your wood and insulation dry. Mineral wool can handle some moisture but dry is always better with home construction. Not sealing wood against the concrete with a vapor barrier will help a lot, but even better is to keep that moisture in the blocks and in the ground by separating it with a vapor barrier where it SHOULD be, right against the concrete.
On floors:
Cork is an insulator, but at the thickness of flooring it won’t add much at all. So if you have the head room and the budget I’d want to add some insulation. And yes, it will always wick moisture from the ground, so I would be as concerned about the longevity of the adhesive as I was about the cork flooring itself. If you bought them both from the same company find out if there is a warranty, and ask specifically about the adhesive and if it will remain adhered if the concrete is not perfectly dry. I would lean towards putting down a poly barrier, some sort of wood subfloor, and flooring on top.
For your reference – cork is between R3 and R4 per inch, but wood is only about R1 per inch, so engineered flooring with a cork top layer may only be about R1 total so you will still experience cold feet and a lot of heat loss. Cork tiles about 3/16ths thick would offer even less. I would want a floor in a cold climate to be at least R12 (or more) for happy feet and energy efficiency.
On asbestos:
We cannot speak to asbestos safety, so I would follow the guidance of industry professionals. Yes I would seal the floor if I suspected it had asbestos that wasn’t being removed, if it becomes waterproofed in the process that’s great, keeping moisture down is best.
November 15, 2021 from Ottawa, Canada.
Greetings Mike, this is our 1st post on this great site. Hello to all who post here. Hope you and your families are well.
Mike your assistance please. We have reviewed the many amazing posts on this thread and learned much. Here goes!
Been in contact with Tarion for 5.5 years so far. House is 5 years old, a walk out to on grade. House itself is great. I recently learned I have mold in my body.
I will start with the site as the grading issues may impact the moisture on the inside of the insulation adjacent to the foundation. There is the infamous fully inclosed water vapor barrier. There is no moisture on the inside of the vapour barrier next to the inside.
Major grading issues as the developer built the house to low and the surface water pools in backyard (upwards of 4 inches across the lot, flat or negative grade swale, no swale some areas), the water is supposed to flow over the back retaining wall according to the approved grading plan (the only surface water dispersal option), it does not. Clay soil, the water just sits there. The house sits just above hard rock, so there is no where for the water to go, other than likely the foundation. The City made the developer fix my lot and adjacent lots due to the grading debacle. Did not work. The worst corner of the house has parging below the brick stained with what looks like water marks and the parging is popping off. We are totally exhausted of fighting this 5 year old file.
Then, I learn I have mold.
The basement is 3/4 finished, it was finished by the builder within a year of the foundation being poured. We have carpet in the finished area because the builder did not provide any option. The finished basement is awesome.
Went to Tarion they immediately jumped. The builder paid for a mold assessor to come in. They did air sampling upstairs and in the basement. The vapour barrier was opened in 4 locations and all had moisture. We are awaiting the report. The assessor did seem peturbed.
We keep a dehumidifier going from May to November under 50. There is no water on the floors, walls, windows etc. We see no stains anywhere on the finished drywall. We do use the HRV. There are 2 layers of insulation, black film on the concrete walls covered by the vapour barrier. The inner layer of insulation next to the black film is wet for many feet above the basement floor. It smells musty but could not see any signs of mold.
Mike
Thanks for your help!
Hi Cindy, happy to help, but not sure what the exact question is. Are you asking about how to do drainage outside, or what to do with the inside? I'm wondering what stage you are at and what the next decision you need to make is. If you have the file open with the company for that long I understand it must be frustating, but it sounds like they have accepted responsibility, that would imply they will be financially responsible for repairs. If it were me and I found moisture behind the vapor barrier in basement walls I would want to strip all the walls and reinsulate it properly. Let us know what the report says and how we can help. We can't do much for getting in the mix between a home owner and the company that built the home, the best we can do is give you unbiased opinions as to the best way to proceed with repairs.
November 26, 2021
Greetings Mike! Thanks for your response above. So, the builder, the mold assessor and the engineer just left our house. The house is a walkout bungalow. There is much wet soil around the house due to grading issues. There is solid rock just below the concrete foundation as the house sits on a ridge (hence why the builder had to have a radon gas pipe installed). They opened the drywall and vapour barriers in multiple locations.
I am confirmed with mold toxicity in my body. I am retired for 6 years so I do not routinely spend any time in another building, other than my new house.
Here goes:
* Mold smelling in the basement
* Not elevated mold in the basement, but slightly elevated on main floor (the mold guy said garbage causes this?????). No evidence of any leakages on the main floor level.
* In the basement, no moisture on the inside of the vapour barrier. No moisture on the insulation side next to the vapour barrier.
* At the basement floor elevation, significant moisture on the plastic sheathing attached to the concrete foundation walls. You can wipe your hand and it is covered in water. The insulation on the side next to the foundation is very wet - From the floor up approximately 2 feet from the floor. This occurs on 3 sides of the house. It smells musty.
* No visual signs of mold on the 2x4's, but black mold looking speckles on the plastic sheathing in a number of locations, mid height on the wall (none of the "experts" highlighted this).
* The moisture gets progressively less the higher you go on the wall, but from the floor to the ceiling in the basement, it is all damp to varying degrees.
* No mold on the inside of the drywall, the drywall pieces were taken off at the floor level where there is substantive moisture
__________________________________________
We highlighted to the Engineer the issues of the grading and the fact the soil around the foundation is constantly wet (where a downspout discharges water), except in very dry periods. In the worst corner, the parging shows water marks and pieces of the parging are popping off. The Engineer raised his eyebrows. Then he mentioned hydrostatic water issues, which I googled asap.
No one said anything about the moisture at the basement floor level - nothing, no excuses or attempts to explain this away. They asked to temporarily shut the vapour barrier and not totally re-finish the drywall openings................................
Mike what do you think?
Your assessment would be greatly appreciated indeed.
Hugs
Hi Cindy,
Without seeing it I can only offer you general advice, though I am surprised none of these pros thought much of wet insulation. It is possible that the water is wicking up from the footing, but also possible that it is saturated at the bottom due to it draining down.
It boils down to this – houses should be built in a way that walls are dry; if the walls are wet inside, something wasn’t done right, full stop. Often times that is simply the inclusion of a vapour barrier behind the drywall on basement walls, which desite being common practice should never be done as it is nothing but a disaster waiting to happen.
So the short story on basements –
Walls cannot dry to the exterior because they are buried in dirt, which is wet. So they NEED to be able to dry to the interior, and a vapour barrier prevents that. But it is required by most building codes in cold climates, so unfortunately builders are often able to pass the buck on that one when they get moldy.
From what I understand about your basement I would likely do the following – remove the drywall, insulation and vapor barrier. Let the walls dry out nicely with a dehumidifier.
See if you can get a vapour barrier BEHIND the stud wall. That will keep the moisture in the concrete and keep the wood and insulation dry. Re-install insulation and drywall, do NOT put a vapour barrier behind the drywall. If your builder tries to talk you into it, refuse. Sealing insulation and wood against a wet concrete wall with a sheet of plastic should never have been allowed to happen, let alone be required, as it is the perfect environment to grow mold, and I don’t think you want to do that any more. If you are forced to put a vapour barrier on your basement walls by a building inspector, use a breathable vapour barrier instead. This will appease inspectors but allow moisture to escape.
Think about a maybe sump pump and battery backup to prevent flooridg, also grade the exterior way from the house, and extend any downspouts so they drain far from the home. We are a bit limited in what we can say as these other proffesionals have the advantage of seeing it, but at the least the info here should give you enough knowledge to question them. Insulation should not be wet, and that should at the very least be acknowledged and investigated. I hope that helps at least a bit at least!
Mike, hugs and thanks and kisses!
You are so darn smart. We got a wonderful mold specialist in and took samples. There is mold in multiple locations, located on the white plastic sheathing that lies against the concrete foundation wall and a bit on the insulation. There is significant water on the sheathing from about 2 feet down to the floor, it is all wet and there are bubbles of water on the sheathing. The insulation is quite wet.
Our mold specialist is writing a scathing report which will end up with Tarion. Meanwhile we will see what the builder and their specialists have to say, but they did not look happy when they left.
Thankfully we have kept Tarion engaged for 5 years on the surface water issues and now the mold, so little wiggle room for them or the builder.
My husband and I are very sad because now we do not trust our house - before we did not trust the lot due to the grading, but now the entire house is an enemy. What a sad thing.
I am sending your comments to our mold specialist so he can assess how he could use your expertise (no names of course).
Will keep you informed Rick. God Bless You and your volunteerism on this board.
xoxoxoxoxoxo
Cindy that is a very kind and thoughtful reply. Very happy to help and I hope this gets resolved so you can enjoy your home again. If there are other issues that pop up by all means pop a question on our discussion board. Good luck!
Mike - New Information!!!
There is excess water in the wall cavities all around the entire house.
"The insulation closest to the floor was very wet and droplets of water could be squeezed out of some of the matted fibres. Small beads of water were also seen on the white sheathing called BP Air-Lock installed behind the insulation (Appendix 1, Photos 1 and 2). From the company website, “BP Air-Lock is a non-woven polyolefin membrane coated on one side with a breathable coating. BP Air-Lock contains UV inhibitors and is suitable for short-term outdoor applications up to 180 days” (https://bpcan.com/produits/air-lock-breathable-sheating-membrane/). A quick examination of the site suggests this material was designed as an exterior air and moisture barrier. At higher levels, above head height, water and possibly frost or ice could be felt on the BP AirLock behind the insulation. It was also noted that there was no air gap between the insulation and the foundation limiting air circulation in the wall cavity. This may hinder dehydration of the 2 wall cavities both with and without mechanical intervention and lead to increased mould growth over time than would otherwise occur. A black, dimpled platoon about 5-6 inches high had been installed between the basement floor and the foundation possibly in anticipation by the designer or builder of a need to drain water from the wall cavity (Appendix 1, Photo 1). RIFDS does not recall previously finding this product being installed along the junction of the floor and the foundation in other homes it has inspected. The BP Air-Lock was positioned behind the platoon and terminated before reaching the floor".
Rick - our mould consultant wonders if the builder knew there would be problems in advance (yikes) and installed this plastic platoon at the junction of the foundation wall and floor to guide the water down between the crack between the wall and floor.
What our team (we now have contracted a concrete and geotechnical engineer) thinks has happened is a) yes the builder knew they were building this house close to rock and b) yes, hydrostatic pressure has the water between the house and rock coming UP the crack. We have major surface water and grading issues in the backyard
Rick, what do you think is going on?
Hi Cindy, The conclusions about hydrostatic pressure sound like it may be the problem. It would not be unheard of for a building company to push ahead when it might not be wise to, so it is possible they knew there was an issue. I think at this point I may be past the point of being able to offer any useful advice given that this situation is becoming more complicated.
I can give general info on how to build a durable basement (like above), but when it comes to doing some buildilng forensics to determine the source of moisture in basement walls I think you're in good hands with a geotechnical engineer onsite that can see the actual problem. I'm not trying to leave you hanging but I think at this point from a distance I just don't think I have any wisdom to offer beyond what you team can. Hope you get it resolved!
Rick, thank you so much for your assistance!
Yes indeed, I think we have enough information to make the builder squirm. Our consultants also recommended spray foam, not insulation.
Rick keep well and thank you for your public service, Blessings on You!
Similar situation here in Central Canada - Winnipeg. This past spring I noticed the carpet in our finished basement was wet in one corner. I removed the drywall, poly vapour barrier and insulation to find a thick layer of frost/ice on the corner poured concrete walls. Have let it dry out with a dehumidifer. But need to know how to properly refinish the wall. Is the moisture coming in from outside or is it warm air condensing on the cold concrete wall? Was plannin on using rockwool between the studs. Should I use a vapour barrier ontop of the rockwook and studs between the drywall? Or no vapour barrier at all? Should the wall be painted with a rubber membrane first? Any ideas?
Oh, failed to mention that this is not new construction. The house is about 70 years old.
Hi: we renovated the basement of our 60 yr old house. The outside of the wall is exposed to several hours of direct sunlight and heat in the summer. We have a cement block foundation and moisture is present between the poly vapor barrier and the batt insulation (not pink). The moisture runs down between the insulation and vapor barrier to the 2x4 bottom plate on the basement floor (cement). The 2x4 studs are about 1" or less from the cement wall with insulation, then the poly vapor barrier, then drywall. Once I opened the lower 3 feet of wall where the mold was, we had no moisture for over 1 year. Now the moisture has reappeared. The wall is still open. Any suggestions would be most appreciated. There is a heating/ac vent in the ceiling nearby. I wonder if the difference between the hot outside and cool inside is contributing to the issue. It was hot today (30 degrees C)
Hey there,
New to the board, looking for tips on this potential disaster in my basement. Please excuse any ignoranance with terminology in advance! I bought a flipped house 2 years ago, here's the specs:
The basement was formally unfinished, but was finished during the flip. Anyway, I had to go into the walls to install something when I discovered water beading on the INSIDE of the vapour barrier, with moist insulation just behind (drywall is bone dry) I decided to check the entire basement and found the same uniform moisture on 3 of 4 walls so the issue appears to be almost everywhere.
So my question is, how do I rectify the situation? The basement feels completely dry and I never would have noticed moisture issues unless I pulled the drywall off. I'm interested in a long term fix but also would entertain stop gap / work arounds if threes any to be had. We use the space and would need to have it livable.
Thank you very much in advance,
Josh
Hi Mike! I have a house built in the 60s. The basement is a walkout and was already framed with 2x2s fastened right to the block wall with a poly vapor barrier between the studs and block. I am going to add drywall but want to know what I should due to properly insulate without having to redo framing. Should I remove poly vapor barrier and install rigid foam board?
Hi Cody No need to remove the poly, it’s a good thing its there. That stops the moisture from getting to the wall, so against the concrete is where it actually does some good. Without having to redo the framing you are limited to 2 inches, but you could bump that out a bit maybe by adding another 1.5 inches to each stud and you would have room for a 3.5 inch batt. Then put the drywall right on the studs without any vapor barrier, that way any moisture in the wall can escape and be managed by a dehumidifier.
Hi Mike,
Firstly, thanks for all the guidance here. I'll try to be concise. 1950 house with poured concrete foundation walls in the basement in Ottawa, Ontario. Two sections, section one has tyveck against the wall, fiberglass and then vapor barrier (drywall yet to be installed but would go on top). Section two, 3/4" rigid durofoam sealed against the foundation wall, 2x6 rockwool and no vapor barrier (drywall also about to go on top). Wood framing in both, spaced just off the wall and with PT/sill gasket at bottom.
Question is whether you would suggest any changes to the vapor barrier in either section? Dehumidifier will be run down there no matter what! Thanks for any thoughts.
Hi Christof
For section one - Tyvek against the wall is helpful to keep bulk water on the concrete side and away from the studs, but its vapour permeable unfortunately so moisture will find its way through the Tyvek inwards into the wall. And I’m a bit stuck with what to advise here, since ideally you would have something impermeable against the concrete behind the stud wall like poly or a couple of inches of foam. That could be a huge deal for you to do, but it would be best. If that is out of the question, then less ideal but probably still helpful would be if between the studs where you see Tyvek you could remove the fiberglass, tape some poly to the Tyvek and put the fiberglass back. At least in those spots it would be water proofed and reduce the amount of moisture that could migrate inwards.
At the very least if it were me, I would remove the vapor barrier that is covering the studs and insulation before putting drywall on. Drywall right on the studs so whatever moisture is in there can get out.
For the other side - Durofoam is too permeable to be considered a true vapour barrier, but it is still moisture resistant so that's a very good thing for keeping the moisture out. and yes, drywall right on the studs with no vapour barrier would be the best move.
Thanks so much for taking the time to review my situation. I knew it before, but this really confirmed my thoughts on the people doing the work in the tyvek area. They did space the framing off the wall so I will cut out the vapor barrier that's on top of the Batts, take them out and add the barrier on top of the tyvek. For the foam area, no barrier and the dehumidifier for life.
Do you happen to know why natural resources Canada continues to list this style as a supported means of insulating basements? Just curious.
Thanks again!
Happy to help, and I'm glad to hear you have a good plan. No idea why its still allowed in code, it makes no sense. There is a movement from building scientists trying to get it changed but code is a slow moving beast at times I guess.
Hi Mike, first off i want to thank you for all of this really helpful information. After reading all the information posted here, it is evident that vapour barriers in basements are just asking for trouble. However, i have a bit more of a specific circumstance I would really appreciate your input on.
Details: House built in southern ontario in 2018. Foundation waterproofed with the tar and bubble membrane on the exterior. Footing had nothing done to it. Interior side of concrete walls had Typar attached from floor joists to slab to have any large amounts of liquid moisture coming from concrete wall make their way beneath the slab to french drain on interior of footing. To pass final inspection, the TLP insulation blankets (fiberglass insulation with poly vapour barrier attached) were fastened to the concrete walls. The vapour barrier was taped with tuct tape together and final inspection passed
Summer of 2019 rolls around and a decent amount of moisture on inside of the poly (insulation/concrete side) noticed. Cut it all open along the seams so it could breath. Reaching behind the insulation, typar was dry everywhere. Left this way until 2024. Dehumidifier running in basement for last few years to keep at 50% humidity.
2024 present day (July ): We are starting to finish the basement. So we taped up the poly again, and started framing a wall and put up against the TLP blanket. Within a week, we have noticed the inside of the poly and insulation is becoming wet again. The walls where this happens are the walls that get the most sun, as it was before. We were framing the walls with poly on the slab between bottom plates.
After reading all your other responses, would it in your professional opinion be ok to just cut the poly/insulation open again and frame away? Any any large amounts of water still being protected by the typar? This configuration would then be concrete -> typar -> insulation -> perforated poly -> studs -> drywall. Also, currently the rim joists are insulated with fiberglass batts and have a portion of the TLP poly "flipped up" as a vapour barrier as well, should this be taken down and spray foamed?
Obviously from reading your responses, it looks like the best way would be to take it all down, do 2 inch foam and then frame and bat with no vapour barrier. But if i can avoid doing that, and make use of the existing TLP insulation that has been installed, that would be my favourite option. Thanks in advance for any insight you can provide in regard to these tlp blankets!
Hi Brandon, Footings are rarely protected from moisture so you're not alone, but having the dimple membrane is a big improvement over just the tar. But even with that you are seeing first hand how counterproductive the vapour barrier is. It's happening most on the sunny side because the sun is cooking the moisture and driving it inwards.
Moisture would be going through the Typar because it is permeable, and that it is dry would indicate to me that there isn't a huge amount of moisture in there. So whatever is there is collecting at the poly, so let it out there and your problem may well be solved. The fact that it dried when you cut the poly and got wet again when you taped it shows clearly what an interior basement vapour barrier does, it traps moisture and rots walls.
When you slit the VB the walls dried out and the dehumidifier did the job perfectly, so I would go with what is tried and true. I would not take the wall apart and start over, but I'd slit the vapour barrier in as many places as possible so its doing no harm anymore. That way the moisture can get out and the demumidifier will obviously take care of it like it did previously.
thanks for the response Mike, much appreciated! Im glad to be on the same page now
as for the rim board/between the floor joists, will it be ok to leave the fiberglass insulation there as well? it has the poly "flipped up" to cover it, but is in no way sealed around the edges (not taped to the floor joists or floor above)
thanks again,
Brandon