In 1996, this off-grid house designed by architect Martin Liefhebber was one of two concept homes selected by the Canada Mortgage and Housing Corporation (CMHC) as part of their Healthy Housing Design Competition.
What was to be built was a three-bedroom semi-detached home on a small lot in downtown Toronto, And beyond its intention to have extremely healthy indoor air quality, it would have no connection to the electrical grid, municipal water supply or sewer system. Our review of this house is based on the CMHC’s research report, along with the homeowners’ testimony after more than 20 years living in it.
The ‘Toronto Healthy House’ design concept
As a semi-detached, three-bedroom, 1700 square foot home, in size this is nothing out of the ordinary. But the efforts and strategies put in place for autonomy and reduced resource-consumption during operation made this house a big news maker in its day, even earning it a spot on a Canadian postage stamp.
It was innovative but not alone; the 90s was a time of low-tech and high-performance housing improvements, such as: low-flow faucets, highly-insulated and airtight building envelopes, passive heating design and the use of thermal mass to balance interior temperatures. When well-organized and thoughtfully executed, such components can lead to significantly reduced resource consumption during the operation of a home.
The stated performance goals of the Toronto Healthy House were as follows:
- It should consume a maximum of 120 liters of water a day, which is one-tenth of a normal dwelling (rain and snow are the only sources of water).
- 75% of the total energy would be provided by the sun (passive heating and photovoltaic power generation).
- The remaining 25% of required energy would be provided via a gasoline-powered generator.
Collecting and purifying rainwater
The most crucial prerequisite to designing a successful autonomous home water system is to reduce consumption. For example, this house includes a toilet that consumes only 6 liters per flush, which wasn’t mandatory until 2014.
Water reuse is critical as well - wastewater from washing machines, showers, bathtubs and bathroom sinks are recycled and purified for use with toilets. With no municipal hookup, the only source of water is from rain and snow melt; this is recovered and stored in a 20,000 litre concrete tank buried in the backyard of the house. In addition to mechanical filtration systems (coarse, sand and activated carbon filters), water passes through a Waterloo Biofilter.
The system is designed to treat 600 litres of rainwater per day, which is done without using any chemicals. Water is first filtered by charcoal, purified with ultraviolet light, then stored in the underground tank, which is covered with a layer of limestone to neutralize acid rain.
All the water collected will see between 3 and 5 separate uses, including exterior irrigation, before finally being discarded into the class 6 septic system, equipped with a sand filter to purify wastewater.
Solar energy collection
A successful strategy to power a home with solar energy begins like the water system, with the core principle of first reducing demand. To that end, the appliances and systems of this house were designed and chosen for their reduced operational demand of energy.
On the roof are eight photovoltaic solar panels that can generate 2.3 kW of electricity on sunny days, which should provide the bulk of the house's electricity consumption. Enough power to meet the total electrical demand during 4 days without sunshine is stored in direct current (DC) lead batteries.
The high-efficiency converter (which transforms the direct current from the 48-volt battery into 120-volt domestic alternating current) can withstand a strong power surge without being damaged and consumes very little current when left idle.
A gasoline generator provides an additional 900 kWh, which amounts to approximately 25% of the total demand. The annual cost of occupying the house was originally pegged at about $300 at current values.
A healthy home
While its autonomy is what gets this Toronto home most of its attention and accolades, the primary mission through this CMHC initiative was to provide a demonstration of building techniques that would ensure safer indoor-air quality for occupants.
To meet those stated goals, ventilation air is controlled at the source by a continuously operating energy recovery ventilation system (ERV) that filters pollutants.
All building materials were carefully selected to prevent any interior source of chemical and biological contaminants by using products such as concrete and glass countertops and water-based finishes that are low in volatile organic compounds (VOCs).
Reflections of the owners 20 years later
Rolf and Diana Paloheimo, along with their two children, have lived in this revolutionary house for almost 20 years now. During an interview with the Globe and Mail, they were asked for their reflections after all these years and mentioned the following:
"We didn't expect to like the passive solar energy that comes through the south-facing windows as much as we do. It lights up the house quite a bit in the winter and together with the radiant-floor heating, the house is much cozier than we expected," Mr. Paloheimo says. (The house also has an electric, forced-air furnace.)
Ms. Paloheimo says: “I didn't like the house at first because it was complicated, but I have grown to love it, especially the coziness and warmth on cold days. I also like it structurally and architecturally, with its little balconies and other features."
Alterations and additions made over the years
The family found that the inclusion of a ‘drying closet’ (a small room with circulated air) instead of a dryer did not meet their laundry needs, particularly while raising two small children, and eventually installed a clothes dryer.
The original refrigerator was built by Mr. Paloheimo himself, with an exterior compressor. The idea was nothing short of brilliant, with hopes that the cold exterior air would provide cooling in winter and, in the summer time, heat extracted from the refrigerator would be jettisoned to the outdoors to keep the home cooler. It did work to some degree but not perfectly, so eventually they switched to a conventional highly-efficient fridge. All homeowners should also learn to organize their fridges to reduce food waste with our useful guide here.
Paloheimo spoke of it in an interview with the Toronto Star: “the fridge worked fine most of the time, but the freezer never worked in the summer. We couldn’t have ice cream when we really wanted it. So we got rid of that and bought a high-efficiency fridge from Europe.”
The house was not originally equipped with air-conditioning, but the family found that closing shutters and curtains still didn’t provide enough respite from the heat, so they connected to the electrical grid after a few years and installed an air-to-water heat pump that provides air-conditioning in summer and a portion of heat in winter, which reduces the demand on the gasoline-powered generator. Part of the energy captured by the solar panels is now resold through the power grid.
Water management proved to be more problematic than anticipated and the family had to make adjustments in the early years. "In the beginning, we ran out of water a few times and had to fill our tank with the pipe from a neighbor's house. But now, we usually have too much water. And washing the dishes with rainwater is really very effective. "
Cost of living
In terms of total operational cost, it would seem the original forecasts were a little too optimistic. However, even at about $1,000 a year in operational cost (more than triple the estimate), it still represents a 2/3rd reduction compared to a conventional house of the same size.
Off-grid living in the city - does it make sense?
Houses built on land that does not have access to municipal services such as water, sewage and power, will likely require considerable investment to provide these amenities in a decentralized manner. However, that can still be a lot cheaper than the cost of bringing municipal services such as water lines and hydro poles for example, from a distant hookup. In such remote locations, there is often no option but to go it alone.
But in the heart of an urban core such as downtown Toronto, we find it difficult to justify constructing entirely independent systems, particularly in terms of their environmental impact. In an urban neighbourhood you have easy access to existing service networks, which is the most economical option in every respect, particularly in terms of maintenance and repair.
Words of advice offered in hindsight from one of the original designers of the 1977 Saskatchewan House that inspired the global Passive House movement always seem to ring true – ‘passive is better than active, simple is better than complicated, and moving parts fail’.
An autonomous building such as the Toronto Healthy House touches the imagination of designers and homeowners alike, and has without a doubt pushed the industry forward towards sustainable building practices. But the lifecycle-analysis tools now at our disposal demonstrate that the goals of reducing the environmental impact that this project intended to showcase were simply not met.
For one, the lifecycle of the batteries that are necessary for the storage of energy represent an embodied ecological cost that is not often considered (although battery technology has greatly advanced since then).
Further to that, while we offer full kudos for the collection and use of rainwater, the concrete tank along with the required network of pipes and filters to render water potable represents increased resource consumption, complication and cost compared to the more simplistic approach involving water conservation, collecting rain in a barrel for your garden, and hooking up to the city water main and sewers right in front of the house.
The addition of a gas generator to power the home is the part we have the hardest time with. In a case like this, it can be argued that if you want to know if something is a good or bad idea, simply multiply it by a thousand. Now, imagine the noise and air pollution in a neighbourhood where each of a thousand homes runs a gasoline generator to provide ¼ of their required power.
Resilient home design and survivability
Some homeowners seek autonomy from shared resources as a manner of ensuring the survivability of their homes in the face of grid failure; the merits of this cannot be argued as it is a decision based on lifestyle and personal security. However, for those seeking to limit their impact on the natural world, this isn’t the way to do it. Shared networks of water, sewage and power are more affordable, and always represent the lowest ecological impact.
That said, we tip our hats to all those responsible for making this house happen. Prototypes and innovative ideas rarely stand the test of time without improvements and modifications, nor should they. Their value lies in inspiring others to pick up the ball and run with it.
Many CMHC educational materials have come from the research that was done though the life of the Toronto Healthy House, which was far ahead of its time. And more people are now aware of the abundance of rainwater than can be harnessed, along with passive and active solar energy collection. We offer this critique secondary to the congratulations we offer the designers and homeowners for executing a noble vision of sustainable housing.
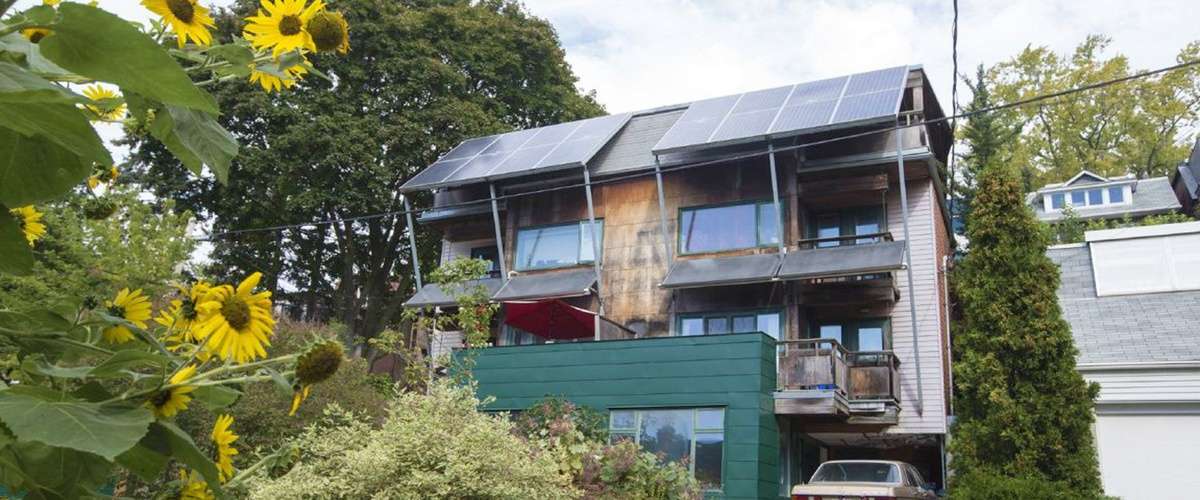














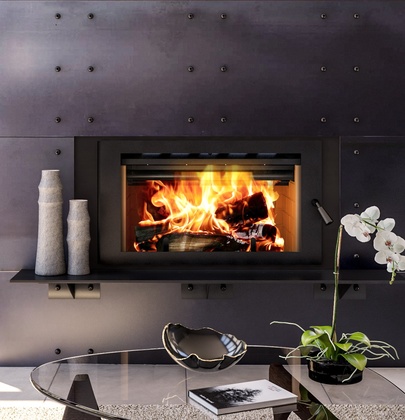





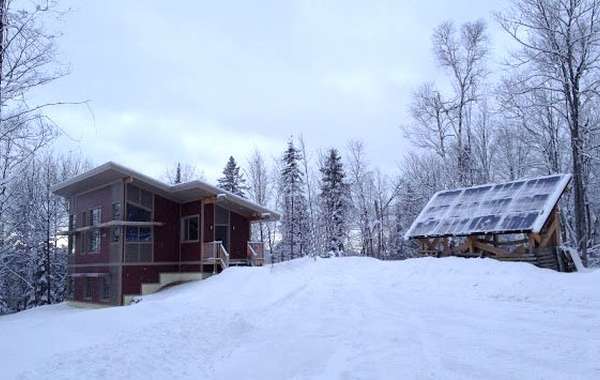
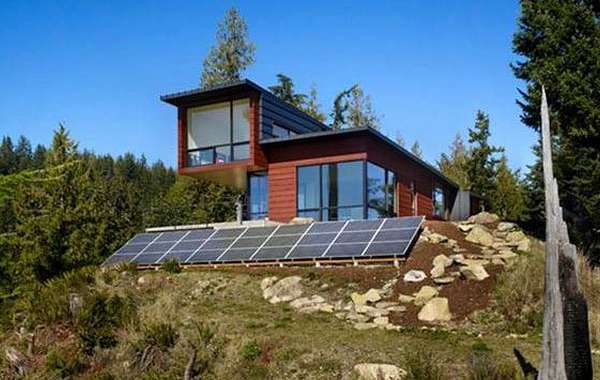
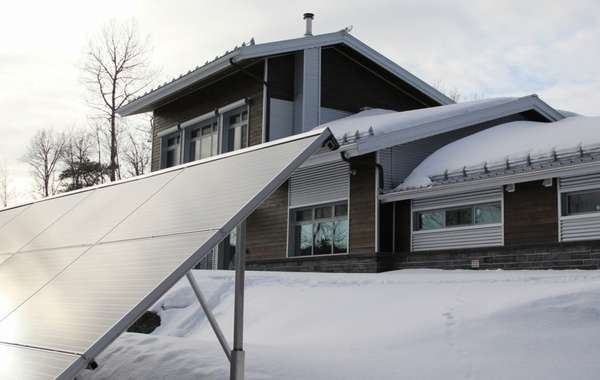
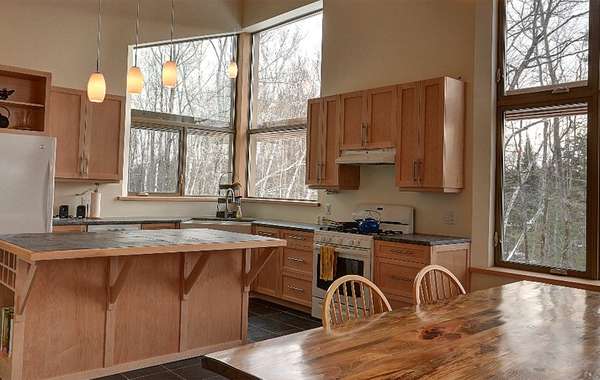
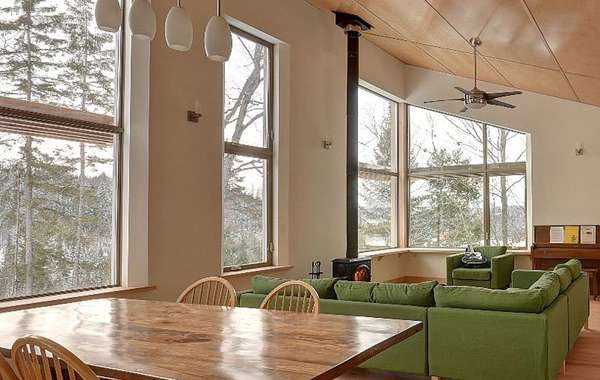
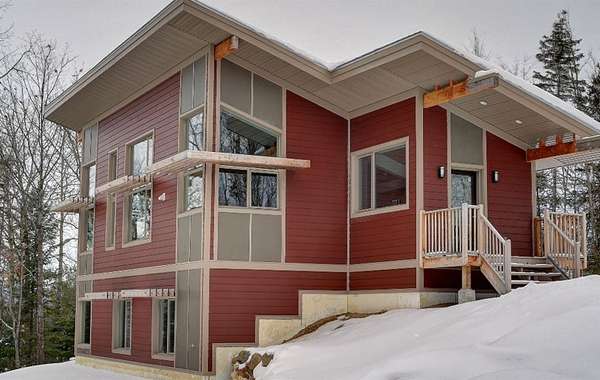
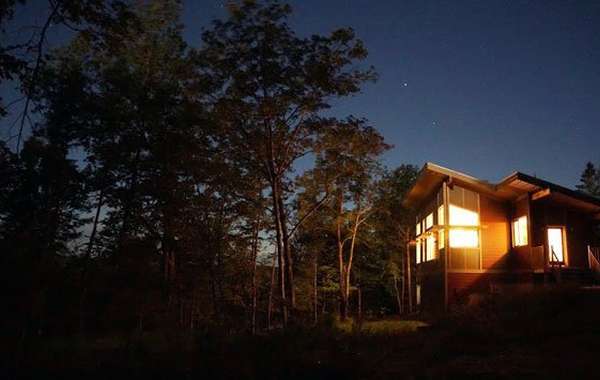

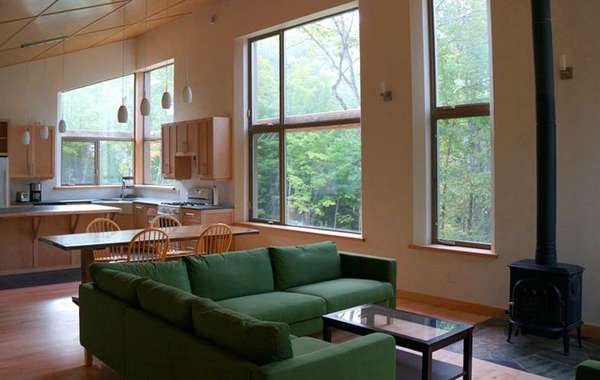
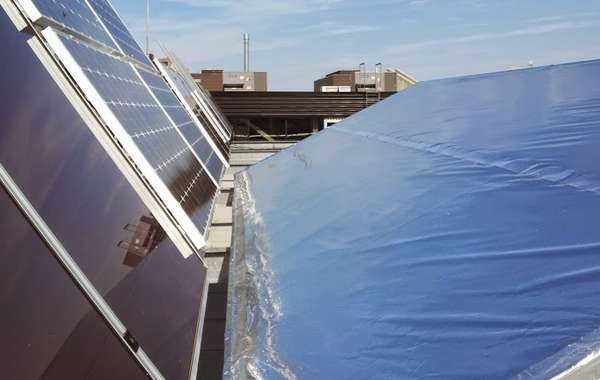
Remember having seen that project in a CMHC flyer at the time I was beginning my bachelor in architecture. Very happy to have such an update 20 years later. Good job!
"In an urban neighbourhood you have easy access to existing service networks, which is the most economical option in every respect, particularly in terms of maintenance and repair."
What are those maintenance and repair costs of this house's services, yearly? Exact numbers, please.
I don't quite understand the question sorry, or who it's addressed to - are you asking Ecohome or the homeowners? We don't have any costs for maintenance of this house, is that what you're looking for? The inclusion of the quote makes me think you may not be asking that, and as for costs for hooking up to municipal services it would be very difficult for us to provide you with exact numbers. If you can be more specific in what you're looking for I'll see what we can find.