What is the Living building challenge?
The Living Building Challenge is the most rigorous and comprehensive of all building rating systems. Performance requirements include net zero energy, water and waste, measured after a full year of operation only. LBC is broken down into 7 performance areas, which are then subdivided into a total of twenty Imperatives, all of which are mandatory.
The following is only brief look at what you have ahead of you if you think you are up for the challenge, and is intended to either scare you off or entice you further...
The 7 petals:
- Site
- Water
- Energy
- Health
- Materials
- Equity
- Beauty
Site - 4 Imperatives
1) Limits to growth:
The project may only be constructed on previously developed sites, greyfields and/or brownfields that are not classified as any of the following:
- Sensitive ecological habitats such as:
- Native prairie: maintain at least 30 meters of separation
- Old-growth forest: maintain at least 60 meters of separation
- Primary dunes: maintain at least 40 meters of separation
- Wetlands: maintain at least 15 meters, and up to 70 meters of separation
- Prime farmland
- Within the 100-year flood plain
The project team must document conditions prior to the start of work.
On-site landscape may only include native and/or naturalized species planted in such a way that emulates density and biodiversity of indigenous ecosystems and supports succession.
2) Urban agriculture:
The project must integrate opportunities for agriculture appropriate to its scale and density using the Floor Area Ratio (FAR) as a basis for calculation.
3) Habitat exchange:
For each hectare of development, an equal amount of land away from the project site must be set aside in perpetuity as part of a habitat exchange.
4) Car-free living:
The project should contribute towards the creation of walkable, pedestrian-oriented communities.
Evaluate the potential for the project to enhance the ability of a community to support a car free lifestyle based on the density and the ratio of the following occupancy types within a defined catchment area surrounding the project site:
A. Residential
B. Commercial (Business or Mercantile), Assembly, Educational, Institutional
C. Light Industrial (Factory, Storage)
Pedestrian-oriented communities are optimized when all three are represented and not one is demonstrably dominant.
Water - 2 Imperatives
5) Net zero water:
One hundred percent of the project’s water needs must be supplied by captured precipitation or other natural closed loop water systems that account for downstream ecosystem impacts, or by recycling used project water. Water must be appropriately purified without the use of chemicals.
6) Ecological water flow:
One hundred percent of storm water and used project water discharge must be managed onsite to feed the project’s internal water demands or released onto adjacent sites for management through acceptable natural time-scale surface flow, groundwater recharge, agricultural use or adjacent property needs.
Energy - 1 Imperative
7) Net zero energy:
One hundred percent of the project’s energy needs must be supplied by on-site renewable energy on a net annual basis.
Health - 3 Imperatives
8) Civilized environment:
Every room of interior living space must have operable windows.
9) Healthy air:
To ensure safe indoor air quality, the following requirements must be met:
- Entryways must have an external dirt track-in system and an internal dirt track-in system contained within a separate entry space.
- All kitchens, bathrooms, copy rooms, janitorial closets and chemical storage spaces must be separately ventilated and exhaust directly to outside air.
- Ventilation rates must be designed to comply with ASHRAE 62 and equipment must be installed to monitor levels of carbon dioxide (CO2), temperature and humidity.
- Smoking must be prohibited within the project boundary.
Air quality testing must be done pre-occupancy and after nine months of occupancy to measure levels of Respirable Suspended Particulates (RSP) and Total Volatile Organic Compounds (TVOC).
10) Biophilia:
The project must be designed to include elements that nurture the innate human attraction to natural systems and processes. Each of the six established Biophilic Design Elements must be represented for every 2,000 m2 of the project:
- Environmental features
- Natural shapes and forms
- Natural patterns and processes
- Light and space
- Place-based relationships
- Evolved human-nature relationships
Materials -5 Imperatives
11) Redlist:
The project cannot contain any of the following Red List materials or chemicals:
- Asbestos
- Cadmium
- Chlorinated Polyethylene and Chlorosulfonated Polyethlene
- Chlorofluorocarbons (CFCs)
- Chloroprene (Neoprene)
- Formaldehyde (added)
- Halogenated Flame Retardants
- Hydrochlorofluorocarbons (HCFCs)
- Lead (added)
- Mercury
- Petrochemical Fertilizers and Pesticides
- Phthalates
- Polyvinyl Chloride (PVC)
- Wood treatments containing Creosote, Arsenic or Pentachlorophenol
12) Embodied carbon footprint:
The project must account for the total footprint of embodied carbon (tCO2e) from its construction through a one-time carbon offset tied to the project boundary.
13) Responsible industry:
The project must advocate for the creation and adoption of third-party certified standards for sustainable resource extraction and fair labor practices. Applicable raw materials include stone and rock, metal, minerals, and timber.
All wood must be certified to Forest Stewardship Council (FSC) 100% labeling standards, from salvaged sources, or from the intentional harvest of timber onsite.
14) Appropriate sourcing:
The project must incorporate place-based solutions and contribute to the expansion of a regional economy rooted in sustainable practices, products and services.
15) Conservation and reuse:
The project team must strive to reduce or eliminate the production of waste during design, construction, operation, and end of life in order to conserve natural resources.
The project team must create a Material Conservation Management Plan that explains how the project optimizes materials in each of the following phases:
- Design Phase, including the consideration of appropriate durability in product specification
- Construction Phase, including product optimization and collection of wasted materials
- Operation Phase, including a collection plan for consumables and durables
- End of Life Phase, including a plan for adaptable reuse and deconstruction.
Equity - 3 Imperatives
16) Human scale + humane spaces:
The project must be designed to create human-scaled rather than automobile-scaled places, so that the experience brings out the best in humanity and promotes culture and interaction. There are specific requirements for paved areas, street and block design, building scale and signage that contribute to livable places.
17) Democracy and social justice:
All primary transportation, roads and non-building infrastructure that are considered externally focused must be equally accessible to all members of the public, with reasonable steps taken to ensure that all people can benefit from the project’s creation.
For the neighborhood typology, a minimum of fifteen percent of housing units must meet an affordable housing standard. Provisions must be in place for these units to remain affordable through time.
Access for those with physical disabilities must be safeguarded through designs meeting the Americans with Disabilities Act (ADA) and Architectural Barriers Act (ABA) Accessibility Guidelines.
18) Rights to nature:
The project may not block access to, nor diminish the quality of, fresh air, sunlight and natural waterways for any member of society or adjacent developments.
- Fresh Air: The project must protect adjacent properties from any noxious emissions that would compromise its ability to use natural ventilation. All operational emissions must be free of Red List items.
- Sunlight: Restrictions are place on the amount of sunlight that blocks adjacent buildings.
- Natural Waterways: The project may not restrict access to the edge of any natural waterway, except where such access can be proven to be a hazard to public safety. No project may assume ownership of water contained in these bodies or compromise the quality or quantity that flows downstream.
If the project’s boundary is more than sixty meters long parallel to the edge of the waterway, it must incorporate and maintain an access path to the waterway from the most convenient public right-of-way.
Beauty - 2 Imperatives
19) Beauty and spirit:
The project must contain design features intended solely for human delight and the celebration of culture, spirit and place appropriate to its function.
20) Inspiration and education:
Educational materials about the operation and performance of the project must be provided to the public to share successful solutions and to motivate others to make change. Non-sensitive areas of the project must be open to the public at least one day per year to facilitate direct contact with the Living Building Challenge.
 |
|
|
What we have included here is only a brief overview intended to give you a taste of what lies ahead should you attempt the Living Building Challenge. For further information and an indepth look into the program, you'll need to familiarize yourself with the Living Building Challenge Standard. Good Luck!
Now you know about the Living Building Challenge. Find out about other green home rating systems below and in the Ecohome Green Building Guide pages.
Discover all the benefits of a free Ecohome Network Membership here - promote your business and get access to discount pricing on select building materials. |
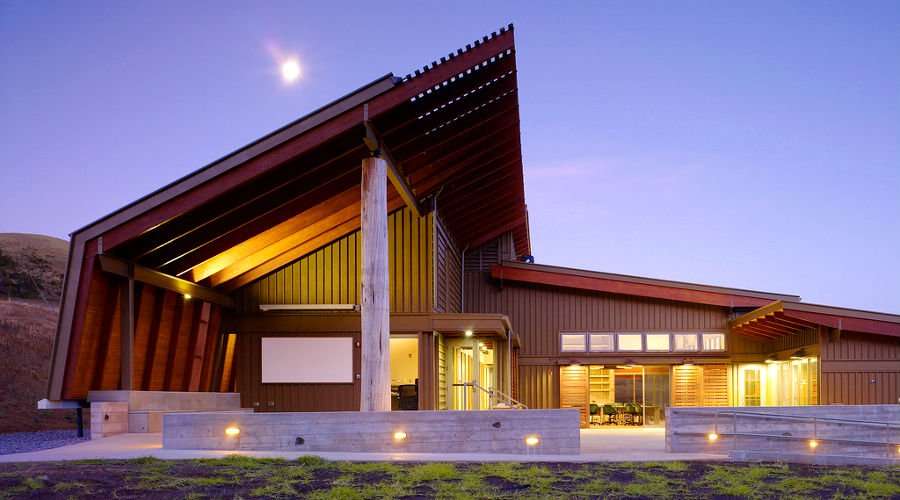










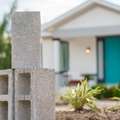



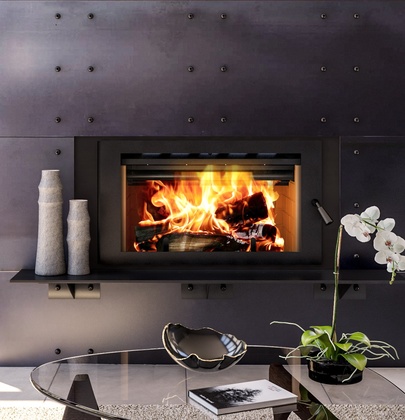
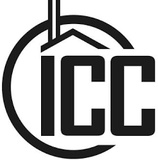
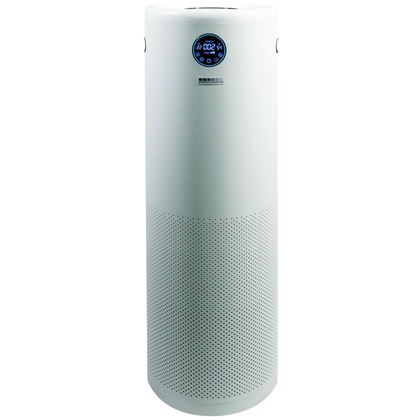


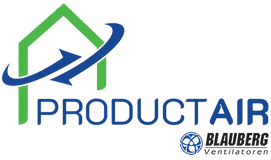
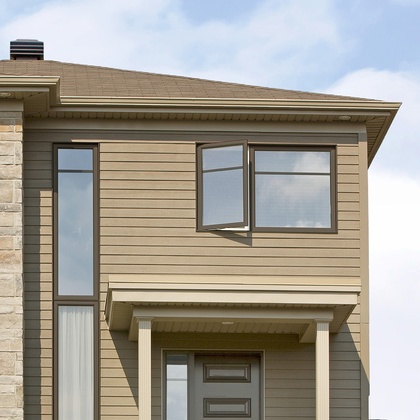



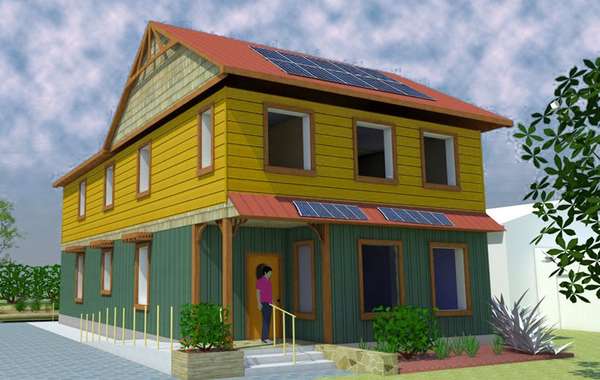
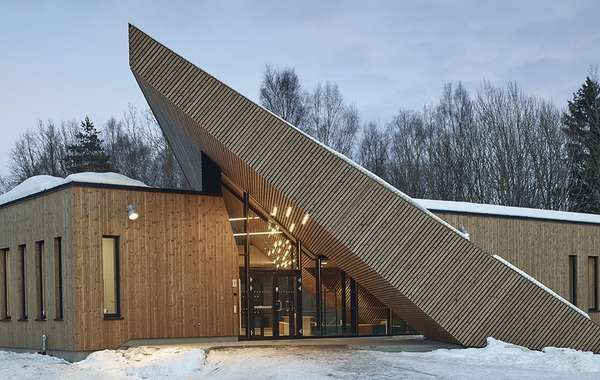

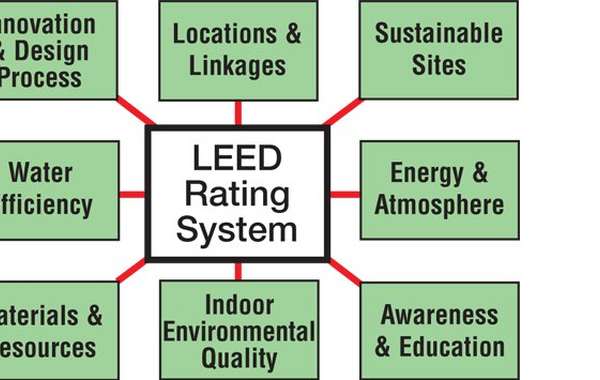
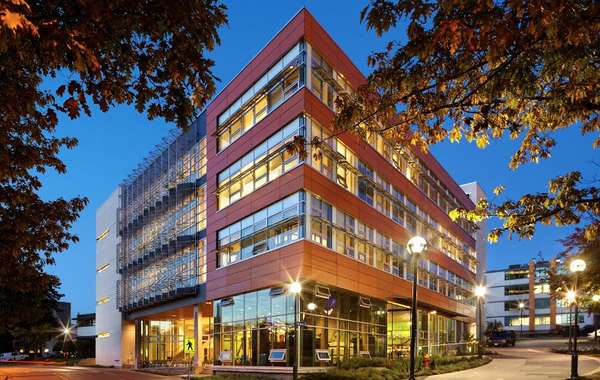
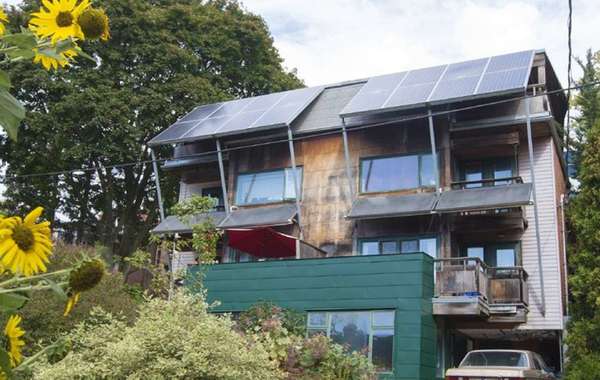
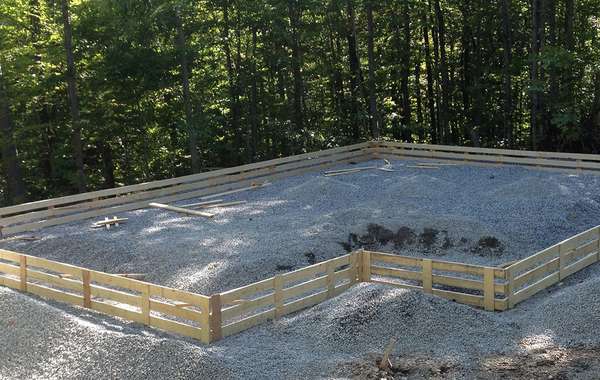

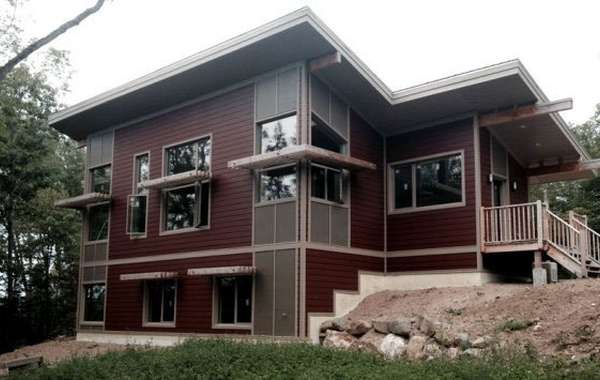
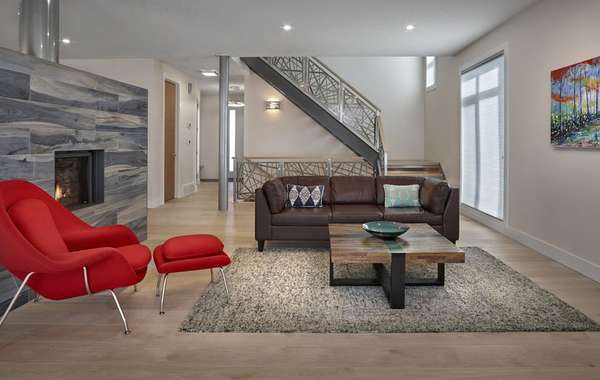
What a beautiful concept. I look forward to a day when the kind of consideration that goes into these "Living Buildings" is the status quo.
We do as well, that would be a great day. All home performance rating systems put sustainable building practices into the spotlight, but nothing goes as far as the Living Building Challenge. It certainly is a feather in the cap of anyone that can successfully build one.
Regards,
Mike