So, urban agriculture. It's important, right? That’s certainly the conclusion I've come to when pondering the future of food production, our future on this planet, and sustainability in general. As a proponent of urban agriculture it's also clear to me that both space and soil toxicity are challenges that beg to be overcome. As our population grows, so does our need to re-imagine the way we feed ourselves, our families and our communities. If we're lucky enough to have a little space at home, especially if we have a garden, they can produce abundent vegetables and fruits in an urban setting.
There are some more ingenious solutions to growing food in urban areas, and for those unfamiliar with aquaponics, the term refers to a sustainable food production system that combines traditional aquaculture (raising fish or aquatic animals in tanks) with hydroponics (cultivating plants in water without the use of soil) in a symbiotic environment.
It's easy to get behind urban agriculture as a concept and a bit more challenging to get around issues such as limited space and soil toxicity. Inspired by these very issues, designer Damien Chivialle conceived plans for the Urban Farm Unit (UFU). Chivialle designed a simple, open source model with a shipping container base topped by a greenhouse extension, both of which house an aquaponic farm within.
With traditional aquaculture, effluents accumulate in the water creating a toxic environment for the fish. Aquaponics addresses this issue by pumping the feces-filled water to a holding tank where bacteria break the effluent down into an essential nutrient mix for the plants. The water is then pumped through the containers holding the plants and returned purified to the fish tank ready to be recycled again.
Designed with standard components, the Urban Farm Units can be easily replicated, transported and, depending on the situation, adapted for specific need.
For more information about growing food at home in small spaces see here, from the EcoHome Green Building Guides
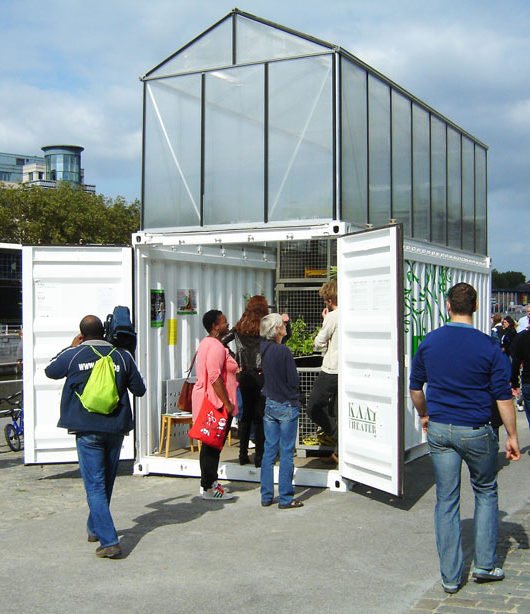 |
|
Shipping container greenhouse the Urban Farm Unit
|
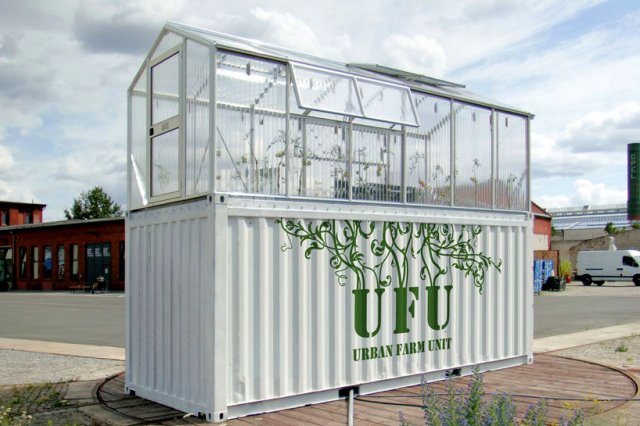 |
|
Urban Farming using the UFU
|
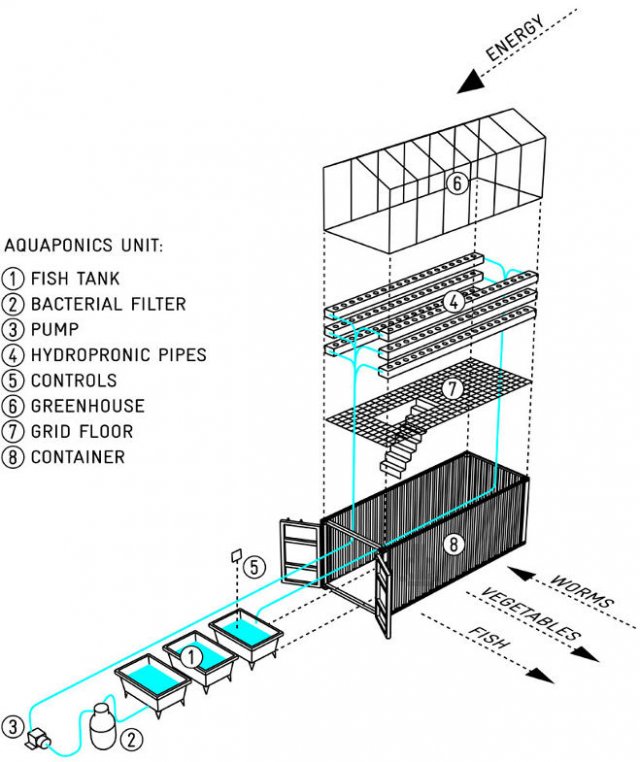 |
|
Aquaponics, Hydroponics, Pisciculture and Urban Farming combined - the UFU
|
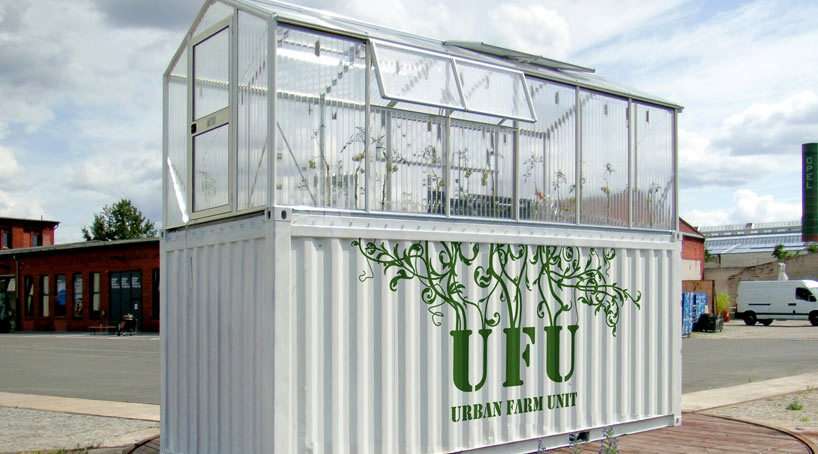








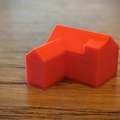











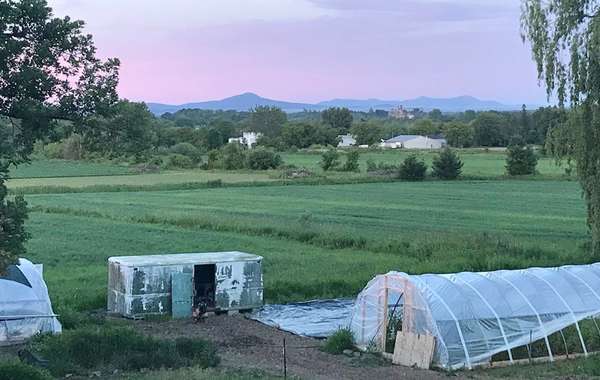
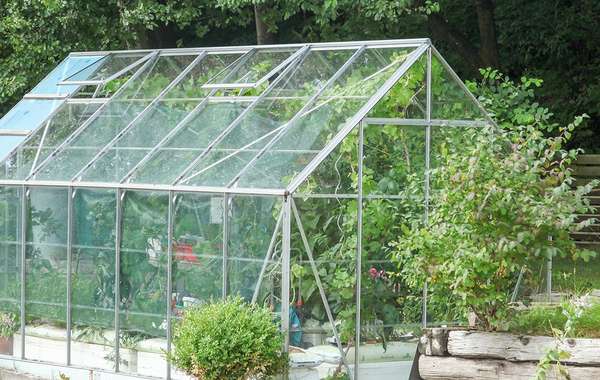


Wow! What a sweet setup. Innovation FTW.