Vancouver, Canada established their place as a leader in reducing carbon footprints of cities and homes years ago with their Greenest City 2020 Initiative led by Mayor Gregor Robertson, and the Province of British Columbia recently introduced the BC Step Code to promote more energy efficient and airtight building standards.
By promoting the Passive House Green Home Rating System and making it easier for home builders to meet Passive House Certification requirements, Vancouver is succeeding in reducing carbon emissions from buildings and homes and setting a new standard for Green Home construction in urban centers. So it is no surprise that the tallest Passive House in the world will be in Vancouver, where the city recently approved a 60-storey skyscraper that is aiming for Passive House certification (though whether this will be be PHI or PHIUS remains to be seen).
Vancouver’s Greenest City 2020 initiative
Of course we can’t take all the credit : ) but… we have long given the city of Vancouver Kudo’s for their continued efforts to make cities not just greener and healthier, but more livable and safer for green commuting and making themselves a standard by which all city planners should measure themselves.
The new West Vancouver Passive House tower which will be 586 feet tall has been designed to integrate aesthetically with the surrounding environment of Nelson Park, which it will overlook. The 60-storey skyscraper that will be the tallest Passive House in the world when finished is slated to be built in Vancouver's west end on Nelson near Thurlow Street. Designed by U.K. based WKK Architects and Vancouver's IBI Group.
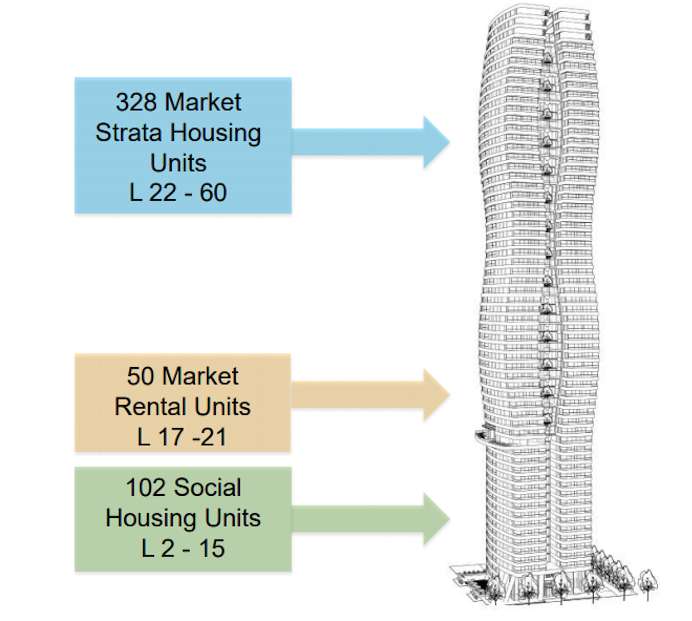
Sustainable construction and energy efficiency are not the only standards that this building will contribute towards smarter and more eco-friendly cities, there is social responsibility component as well. The building will have 328 market condos, 50 rental units and 102 low income social housing units - all contributing to a higher than standard occupational density. The total floor area is 427,000 sq ft, giving the project a floor space ratio density of 24.7 times the size of the 17,300-sq-ft lot...
“Stanley Park and the rest of the downtown peninsula are almost completely surrounded by water,” say Rick Gregory, executive vice-president of Henson Developments Ltd. “The original inspiration was forested lands between water or waves on either side of greenery. Tom Wright, the architect, decided to rotate this image from horizontal to vertical.”
Passive House Standard of energy efficiency
Passive House has very stringent performance requirements, and must not exceed 15 kilowatt hours of energy consumption per square metre per year.
This tower is targeting a final energy consumption rate that is 80 percent lower than those built with standard construction methods. These targets are met a combination of efforts including choosing more efficient mechanical systems, including two very large heat recovery ventilation units as a centralized system, which is unique for a building of its size and has never been done before. In the winter, such units transfer heat from stale air that’s on its way out of the building to the fresh, cold air that’s coming in and these HRV or ERV units have become an energy-saving new home requirement in many areas like Vancouver City.
Due to the Passive House characteristics of the tower's outer shell, being more airtight and better insulated, and by choosing more energy efficient triple paned windows with special energy-saving window coating, the heating and cooling system only needs low capacity as variances are minor so the building doesn’t need the traditional cooling towers, chillers or furnaces/boilers. This reduces the expenditure on both the heating/cooling infrastructure for the new skyscraper, but will also significantly reduce energy costs for residents and the buildings operators - as well as total carbon emissions in future years.
Carbon emissions in the built environement
At the same time that the city of Vancouver, and the entire North American West Coast is being choked by smoke from wildfires, the need to reduce greenhouse gas emissions has never been more clear. We are facing a climate emergency, and the call for architects, designers and builders to reduce the carbon footprint of buildings is growing louder. We commend the efforts of Vancouver city planners to make themselves a global leader in Green city planning.
Currently there is no official start date of the project as the building was just approved in June at a public hearing by Vancouver City Council, and the permitting process is expected to take up to six months. We look foward to following the progress, and with luck this will have a ripple effect and help change the built environment by leading the way for more green skyscrapers.
Now you know more about Passive House and the importance of reducing carbon emissions from homes and buildings. Learn more about energy efficient home design, reducing carbon emissions and how to build for a changing climate in these pages:Are Better Insulated Homes Worth the Money?Why Electric Heating Systems are Best for Sustainable HomesResilient Homes: Future proofing Buildings for a Changing ClimateThe EC3 Tool - Skanska - Calculating & Comparing Carbon Footprint of BuildingsHow to Keep Wildfire Smoke out of Homes with HRV, ERV & AirconFind more about green home construction in the Ecohome Green Building Guide pages - also, learn more about the benefits of a free Ecohome Network Membership here. |
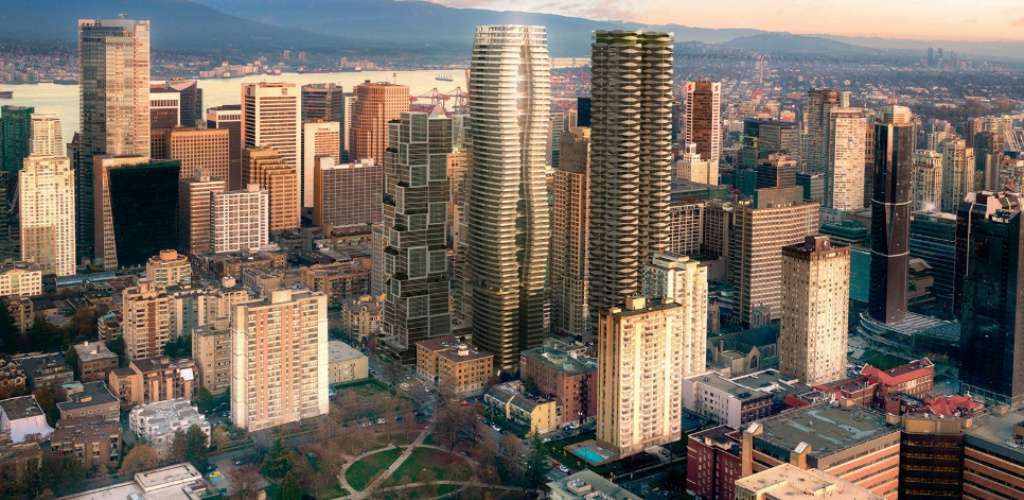








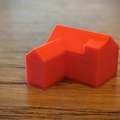
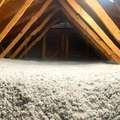
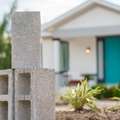



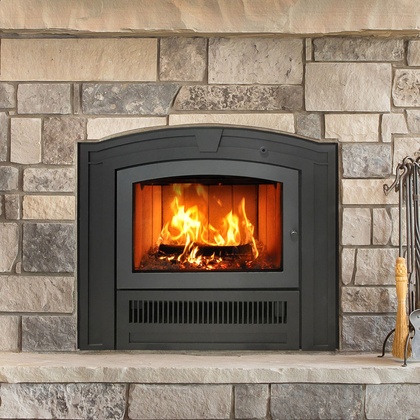
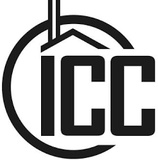


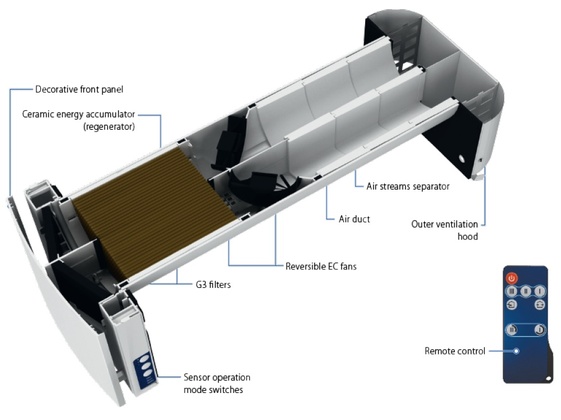

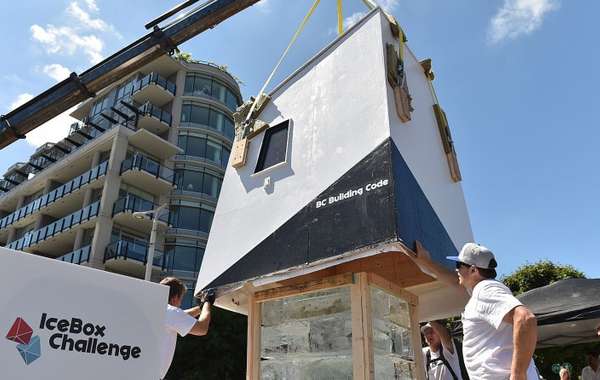
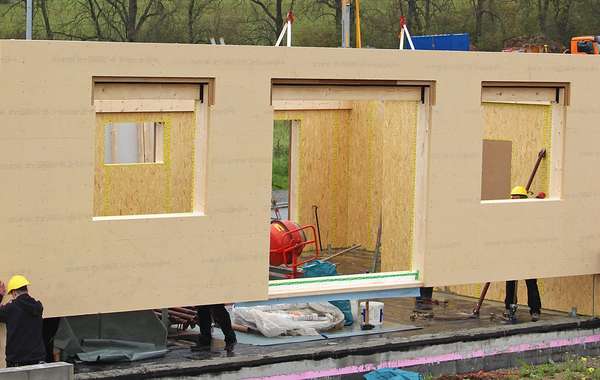
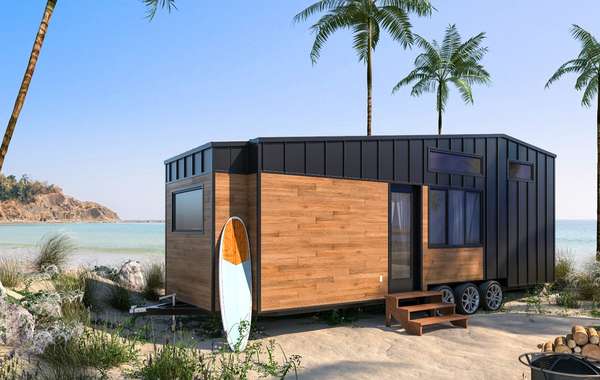
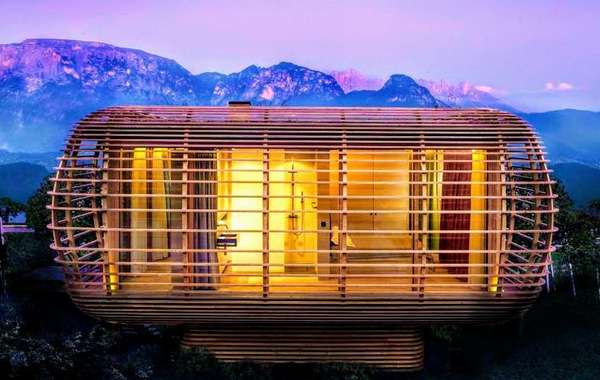
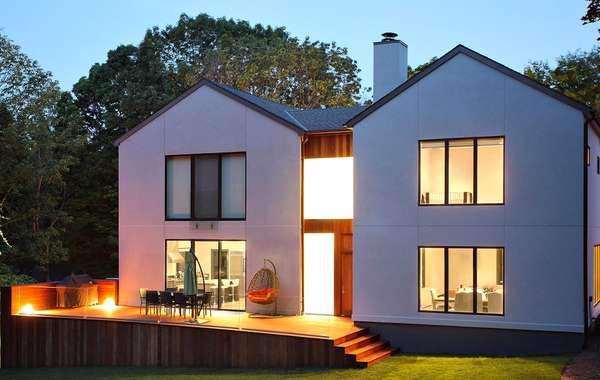
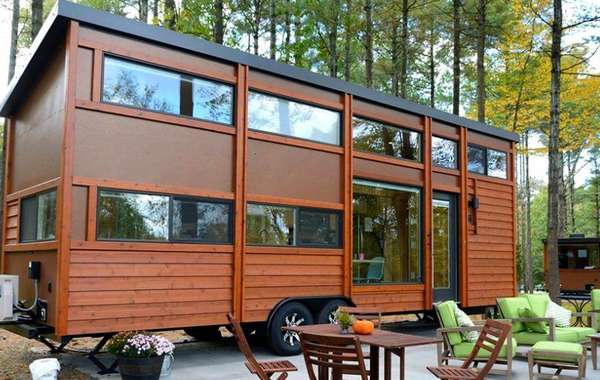
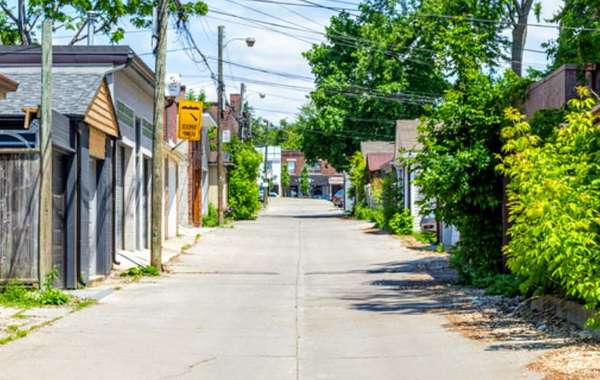

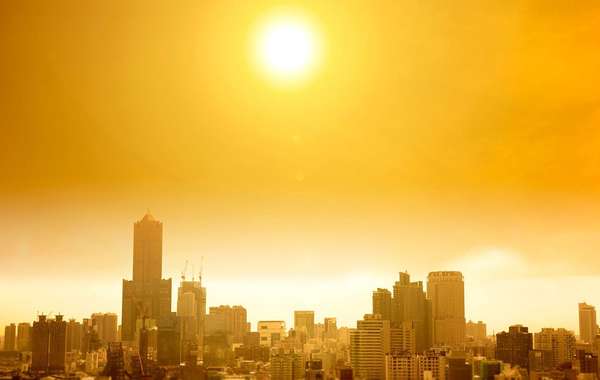
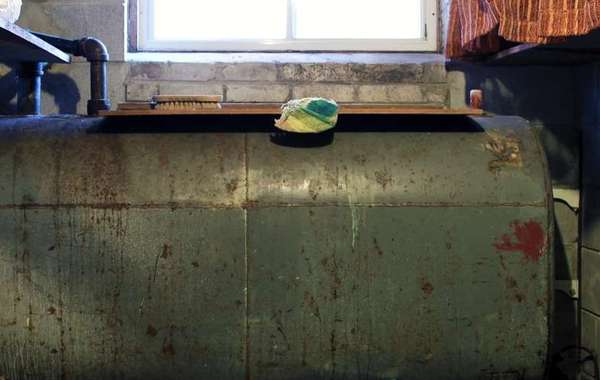
Comments (0)
Sign Up to Comment