Why do you shim up basement walls?
I'm looking for instructions on how to properly repair and finish a basement wall. I don't just mean drywall, insulation and vapour barrier, I also need to know what to do about the masonry behind it. I need the correct instructions, so it doesn't cause more damage. There are 'solutions' that actually make things worse, such as painting a spalling brick wall. That makes it worse eventually. If you hire the wrong contractor, or if you do it yourself based on incorrect advice, you'll damage your house. There is some very helpful information on your site but I could use some additional details. For example, On your WHY ARE BASEMENTS MOLDY? HOW TO FIX OR PREVENT A MOLDY BASEMENT page.
- Shim up bottom plates to allow for water to pass under in cases of mild flooding.
What do you mean by that? Are you saying don't put the studs all the way down to the floor? Because water needs to be able to get behind the wall? Wouldn't that defeat much of the purpose of finishing the wall? I don't want water getting behind the wall and I don't want mice or bugs coming in through the gap. There has been flooding here, but if it ever happens again, I don't want it getting behind the wall, which would probably mean I'd have to tear the finished wall down and do it over. If flooding gets behind the wall once, maybe I could leave it. But twice or three times, I'd have to tear it down.
Do you just leave the bottom edge unfinished? It seems to me this would defeat the purpose of keeping rodents, bugs, cold air, and water out, which is what the wall is meant to accomplish. The 'finished' parts of my basement are like that now, and it's a mess. I'd like to finish those walls completely, so nothing can get in or out, and the area can be kept clean. I can't keep it clean now because it's impossible. The masonry wall behind the existing drywall and lath is spalling, falling out, and spilling onto the floor.
more in additional comment...








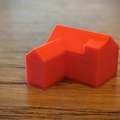
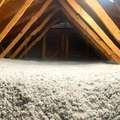



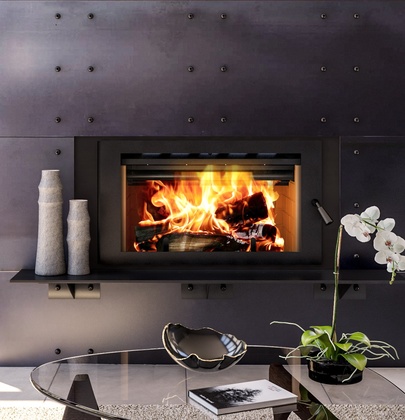

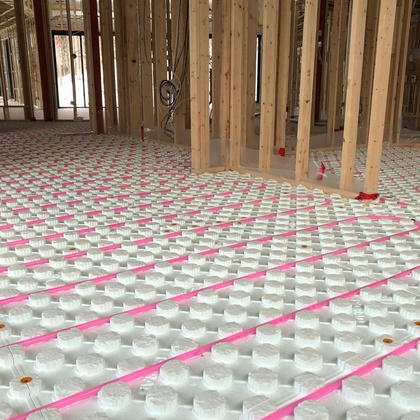
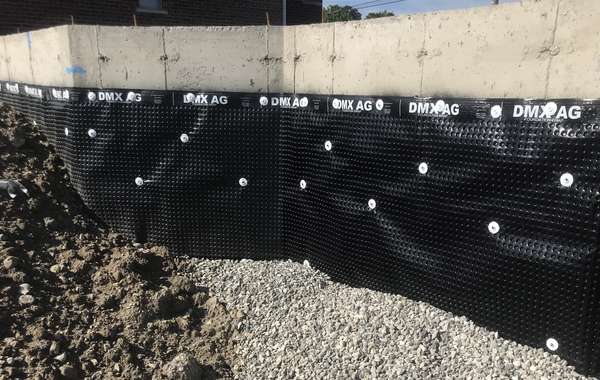
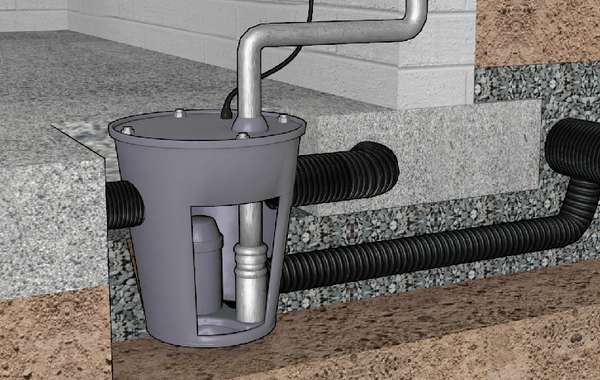
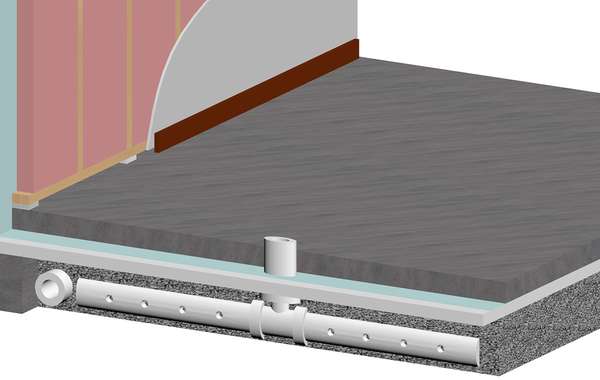
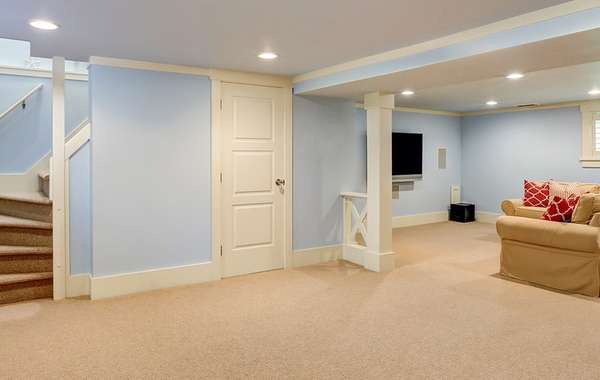
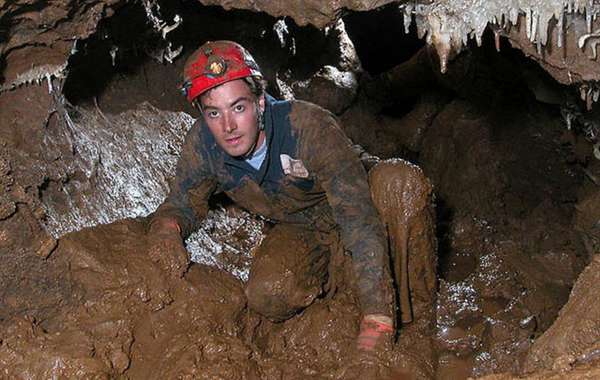
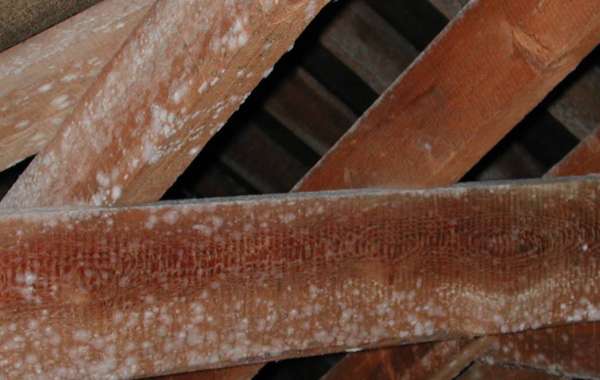
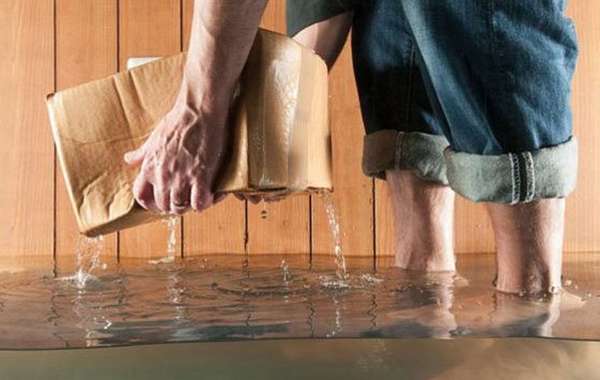
Avoiding damage to basements including situations of high moisture and water damage requires a series of steps. What we are proposing is that you shim walls up slightly so that small amounts of water can flow beneath without saturating wood framing. See more here –
How to build basements properly so they won’t develop mold
Your basement walls are not structural, so you can easily shim them up slightly without a problem. You can still finish right to the floor with baseboard trim, and in the even of minor flooding you would only need to replace the trim and not have the hassle of dealing with the walls themselves. This can be done with small blocks of foam, or by using vented sill plates designed for exactly that purpose.
As for your other concerns, the framed wall is not, or should not be your air barrier. Air will leak below any framed wall, and mice and bugs as well will find their way through if they’re already inside the basement.
I guess what I want to do here isn't 'finishing', I just want an air barrier. I want to keep mice, bugs, water, and cold air out. I don't really care about having a nice framed drywall wall in the basement, if that doesn't do anything. I thought finishing the wall according to the specifications found on this website would incorporate an air barrier. So what I need are instructions on how to construct *something* that keeps all the unwanted stuff from getting in.
As an air barrier and for moisture protection, you’re best to have a 6 mil poly barrier directly against the concrete wall. It won’t however do much for heat loss. And in all but the most cracked and leaky foundations, there isn’t typically a ton of air leakage through walls that would be stopped by the addition of an air barrier. I also can’t see it doing much about mice, bugs perhaps if you do a superbly excellent job, but they also can usually find the few chinks in your armor.
Another thing that won’t really be helped by a poly membrane is bulk water infiltration. If you have water that comes in regularly, you are better to deal with that either with exterior grading away from the house, or an interior trench dug around the perimeter where you could install a weeping tile that is directed to a sump pump.
I know that last point seems a little unusual, but cracking a concrete floor is not actually that difficult, it would only be 3 or 4 inches thick and able to be smashed with a sledge hammer and removed.
I’m not trying to give you a ton of new projects here to do, but I just don’t see a poly barrier solving some of the issues you mentioned.
No, I appreciate your advice. I don't mind doing projects, it's just that it's a waste of time, money and effort if I'm doing it wrong. If I know exactly what I need to do, and which materials to use, I'll be happy to do it.
I need to confirm what is the correct way to repair and build a basement wall in a cold climate.
I need solutions for the interior side for now. I don't think removing the asphalt driveway and digging down 6-8 feet to tackle the issues from the outside is going to be feasible at this time. But who knows. It would probably cost more than the house is worth just for that one project. There has to be something effective I can do on the interior. The condition of this basement is unacceptable and it's affecting the rest of the house.
The entire basement has issues and needs to be renovated. But specifically, there is one room I will have a small window of opportunity to renovate, when they remove the oil tank, before they install the replacement tank. I won't get another chance to fix that area - the wall beside it and the floor under it. I'm only going to have a couple of months at most.
I come to this site and learn that vapour barriers are a mistake, while air barriers are extremely important and I should have them. But apparently air barriers won't help solve anything in the basement? If I don't need an air barrier or a vapour barrier, what exactly do I need?
Issues:
1. No insulation or poor insulation in basement. Significant heat loss.
2. The brick/stone basement walls, the ones I can see, aren't in good shape. If I'm supposed to attach a type of insulation board to the masonry, does the masonry have to be perfectly flat? Because it isn't. Should I parge/tuckpoint the walls, or would that damage them in some way (perhaps by blocking moisture)
3. There has been flooding
4. Sometimes moisture seeps in. Not sure where it's coming from - from underground, or maybe it's seeping in from the walls.
5. There is a serious rodent problem
6. The slab is all over the place. In the oil tank room, the height of the room varies significantly. The floor is almost concave. I don't think that's normal. Without even digging it up to check, I can confidently guess the slab has no insulation or vapour barrier underneath.
7. There's a 'drain' in that room which I don't think goes anywhere. Maybe there's a weeping tile system under it, but I can't know unless I dig it up. I assume previous owners have been using it for the past 100 years and fluid has been accumulating underneath the slab, perhaps that is affecting why the slab is at variable elevations. What should I do with this 'drain'? Can I connect it to the stack pipe? What if it's too far away from the stack pipe to slope it?