Where does a vapour barrier go when building a shed in southern Ontario?
I have worked my way through 75% of building a shop in my yard. Having obtained a permit I have been subjected to the archaic expectations of the local building department who insist on insulating to a certain level as the shed is larger than 10 x 10. Since I found this web site, I have put a rapid halt on the building. I have always suspected vapour barriers as being fundementally awkward, depending on which way heat was infiltrating. Talking to inspectors, I get the same cookie cutter response..."you're the builder, you should know the code." They get upset when I point out that building code is minimal, at best, and I dislike "minimal at best".
So, having read all about vapour barriers, air barriers, etc, how they work, how they differ... I wonder what my next best move would be. Currently I have 2x4 16"oc walls with 1/2 plywood exterior sheathing, R14 roxul batts and the infamous 6 mil poly. The ceiling is R40 pink as I got a good deal, and figure if it cost the same as R24, may as well enjoy the ROI. I was going to clad the interior with 1/2 ply, primed and painted, but then material in this area tripled in price, and made me rethink the whole interior finish. I was trying to stay away from drywall because of it's rotting capabilities, and is quite prone to damage in this type of environment. I have chosen a combination of 4 ft of drywall above a wainscotting made from skid wood.
Back to my quierie, I am in section 6 of the temperature region, southern ontario, and enjoy anything from 32 below to 42 above zero. Saw dust, a highly combustable substance, has forced an electric heating system, so insulation and air exchange is the primary concern in this project.
Keeping in mind that the vapour barrier is best served inside the wall as opposed to either side.... what woud be the best course of action going forward?
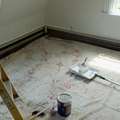
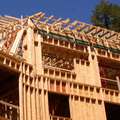






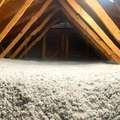

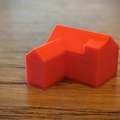




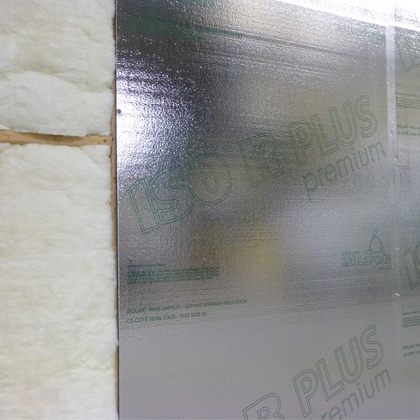
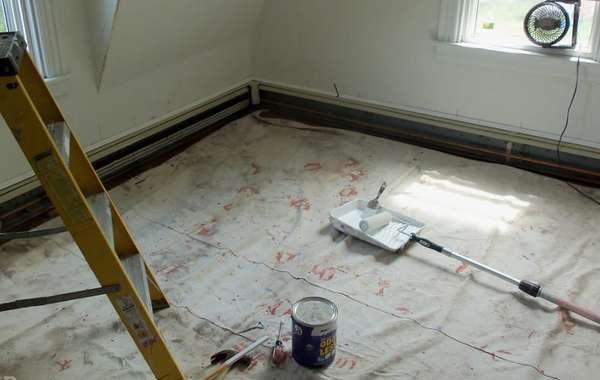
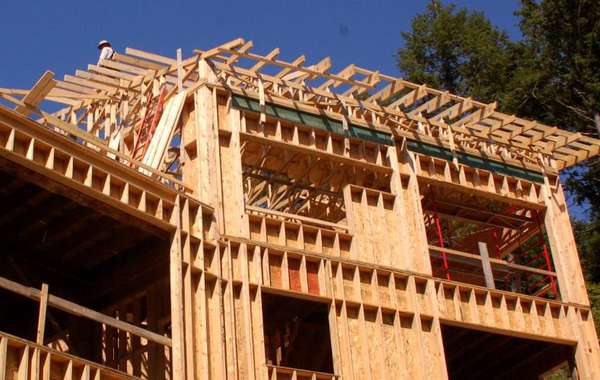
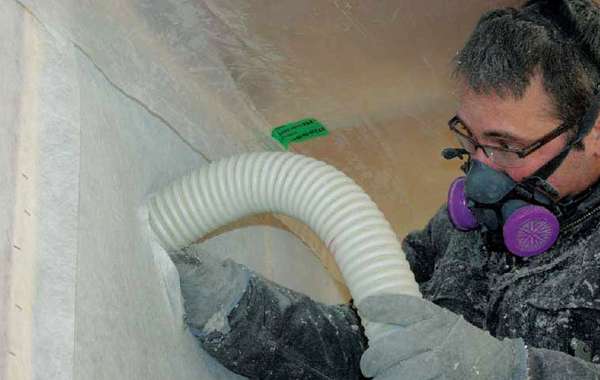
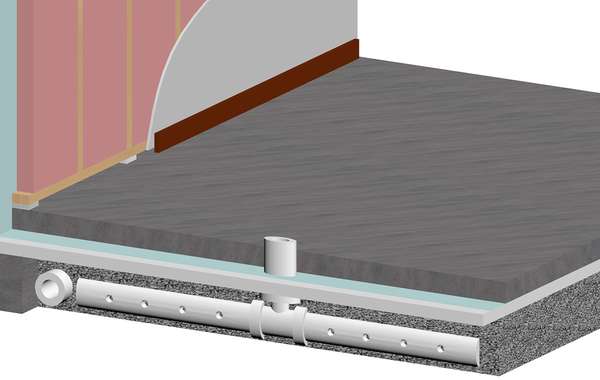
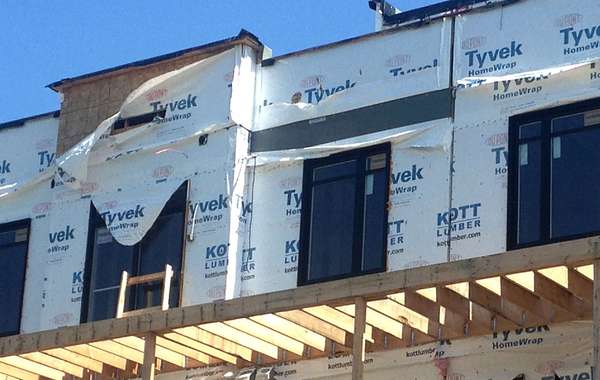
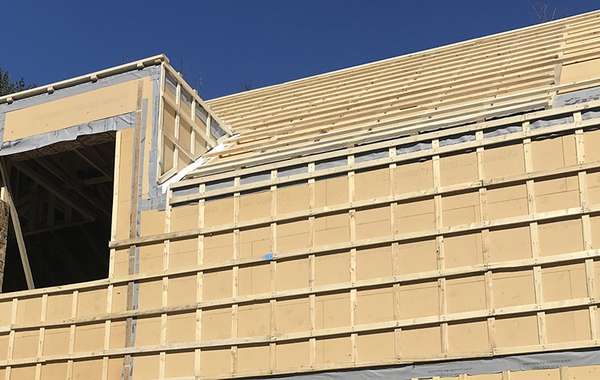
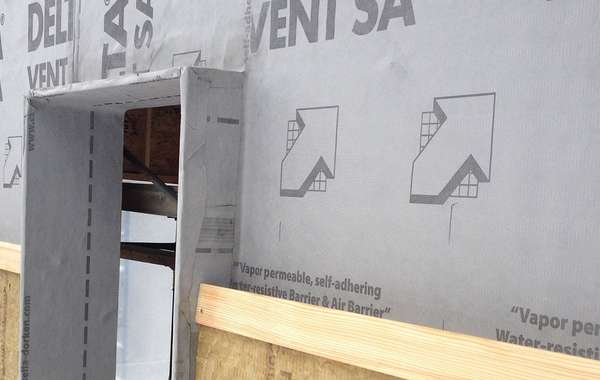
I think you will be somewhat at the mercy of the building inspector, so you probably shouldn’t at this point do anything that may be really suspect to them as they may not sign off on it. And, it seems like you’re already on their radar : ) There is a vapor barrier that satisfies building inspectors (as it looks the same as any poly vapour barrier) but it will also let moisture escape. It’s called certainteed Membrain, and when too much humidity builds up, it actually has pores that open and let some moisture escape. But keep in mind, interior vapour barriers are only a problem in summer iwhen there is air conditioning. Are you putting in AC in your workshop? If not, I would just put up 6 mil poly and be done with it. Certainteed is more expensive that a standard poly, but if you aren’t installing AC, its an unnecessary added cost.