This article was originally published in ecoHouse Canada, Winter 2014/15 issue. Kyle England is an architect with William Dewson Architects, www.dewson.com.
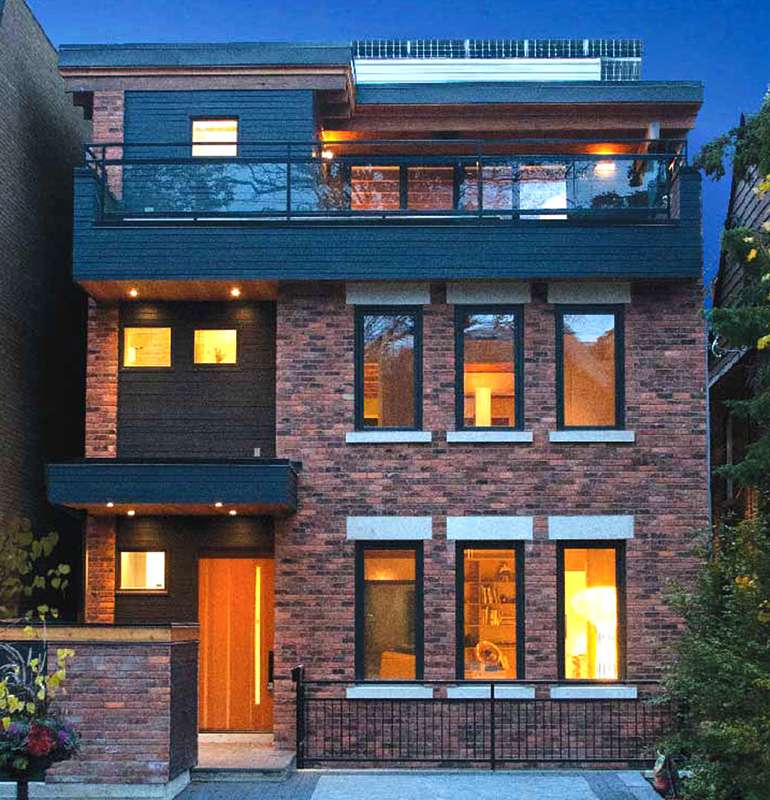
Farnham Avenue House is a single-family detached residential infill project. Some of the eco-friendly design aspects are time honoured such as, vertical ventilation and natural daylight shafts, dynamic cross ventilation, passive solar shading, and super insulation. Other features have been around for a long time, but are not that common on a confined city lot, such as geothermal heating and cooling.
There are major elements that are reclaimed such as the exterior brick and structural timbers. Numerous locally sourced materials are incorporated. And some components are cutting-edge technology, such as the bifacial solar panels tied into the Ontario government’s FIT [Feed-in Tariff] program. This house is a merging of old and new eco-friendly architectural technologies.
First steps
Using an integrated design process where all consultants and the contractor meet at the very start and regularly thereafter saved time and money in the long run, and permitted a broad range of solutions such as integration of active and passive solar strategies, daylighting or incorporation of reclaimed / reused materials.
All existing millwork, plumbing and electrical fixtures, doors and windows from the existing house were recycled through ‘Habitat for Humanity’. Trees/shrubs were transplanted to neighbours during demolition and construction. Over 80% of demolition building waste, such as masonry, lumber, metalwork, and gypsum plaster, was recycled.
The site also needed careful attention to prevent erosion during construction, and plans were made early on the finished site for permeable parking pads to control run-off, use of high reflecting landscaping materials, and placing of vegetable gardens.
The new house
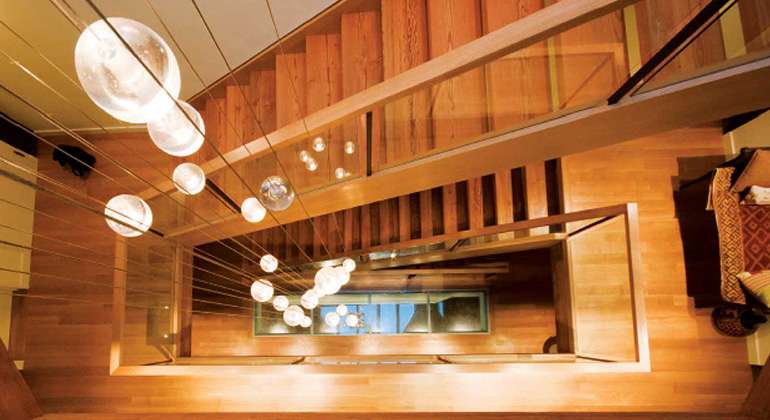
Providing natural light and air was behind the idea of using the three-storey stairwell as a vertical ventilation ‘chimney’ topped with programmable venting skylights. Open concept and/or dynamic partitions allow complete cross ventilation at each level which feeds into the vertical stairwell shaft creating a stackhouse effect. Natural daylight from the skylights can now penetrate the core of house. The energy savings from natural daylight phases well with energy-efficient LED and CFL lighting as day passes into night.
Water conservation, such as on-site rainwater drainage collection to a drywell, which will be eventually be upgraded to a cistern for efficient rainwater re-use, water-conserving fixtures, and use of drought-tolerant native plants, are measures on almost any house.
We used a geothermal system for heating through water-to-water heat pumps and bottom up radiant floor slabs, and geothermal cooling through water-to-air heat pumps, fan coil unit, top down supply air ducts. We also used steam humidification though the air duct system to adjust interior humidity during the dry, cold winter months.
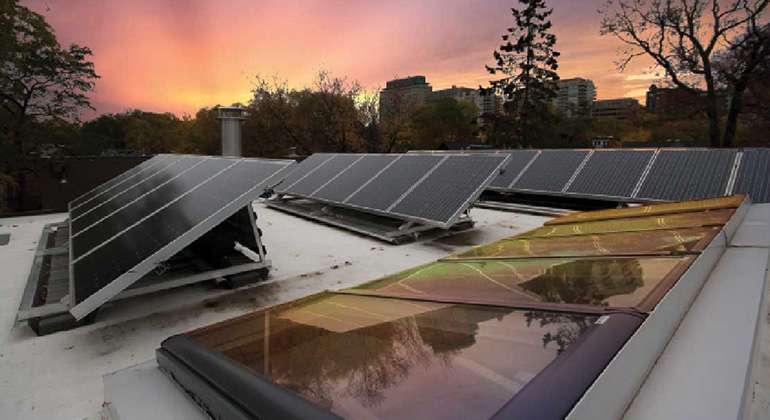
A bifacial photovoltaic solar panel array, which generates current from direct sunlight on the front side and from roof-reflected sunlight on the rear side, consisting of 25 modules generating a total of 7 kW, is connected to grid (no batteries). The high-reflectance exposed roof membrane directs sunlight to the rear face of the PV modules and also reduces the heat island effect.
Wrapping the exterior of the insulated wood-frame walls with polyiso foil-faced insulation panels [with zero HCFCs] eliminates thermal bridging, and helps the walls to achieve R-35. As described earlier, natural ventilation in the summer reduces energy needs for cooling.
We sourced some salvaged materials for the beauty they would bring to the project. The exterior brick comes from a dismantled Windsor, Ontario warehouse. Reclaimed Douglas Fir exposed floor joists, roof rafters, and 2x6 wood decking come from a deconstructed 1940s Ottawa-area air force hanger.
Salvaged materials are combined with new factory-finished wood siding, renewable soy/vegetable oils and recycled polyethylene [plastic bottles] based foam insulation, and high-performance windows.
Interior materials were choosen based on regional availability but this was not always the deciding factor. We did choose regionally-made veneer-faced, no-added formaldehyde MDF panels, but also opted for Baltic Birch plywood whose superior strength and pricing outweighed locally-produced plywood.
The project has a walkscore rating of 90, an Energuide rating of 90, and achieved the first LEED for Homes Platinum Rating in the Greater Toronto Area. It is currently a subject of post occupancy evaluation by Ryerson University Department of Architectural Science.
All images courtesy of William Dewson Architects
 |
|
|
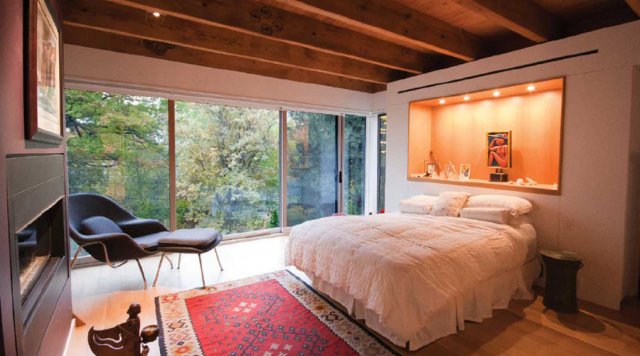 |
|
©
|
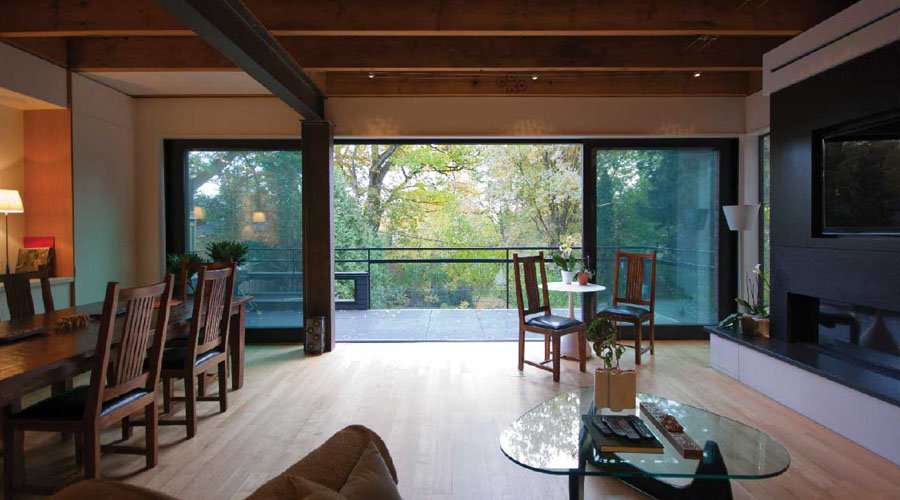







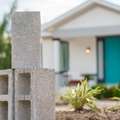
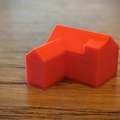
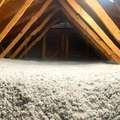
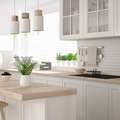



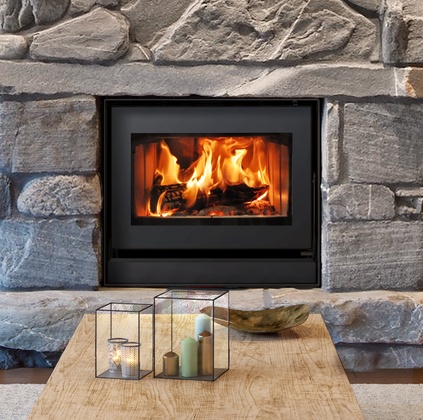
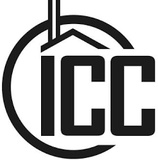


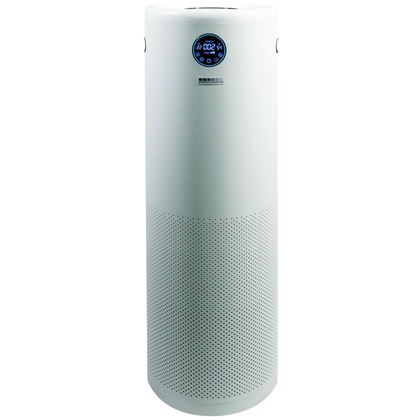






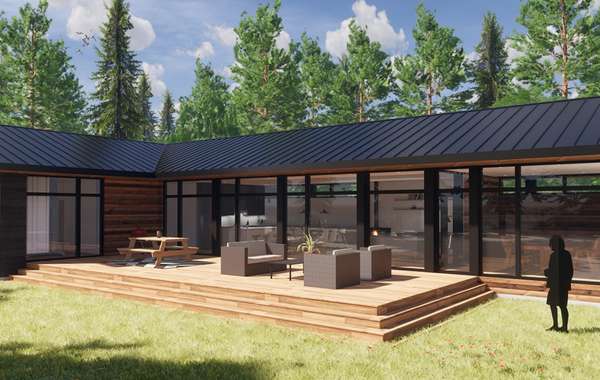
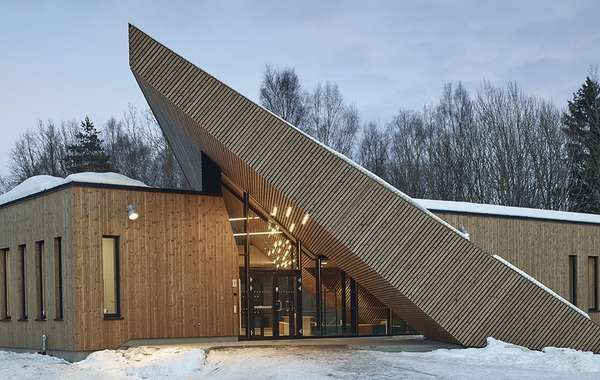
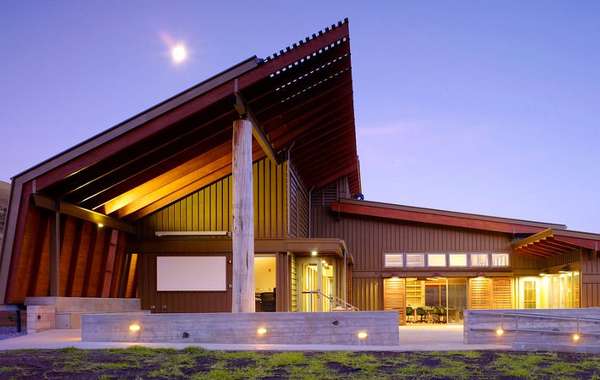
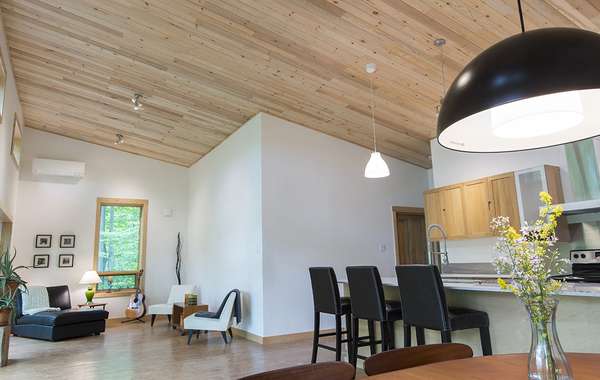
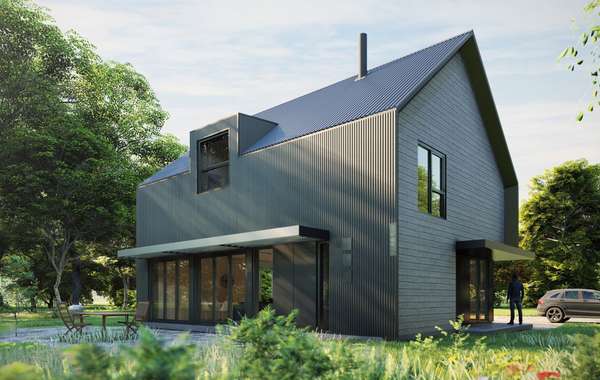
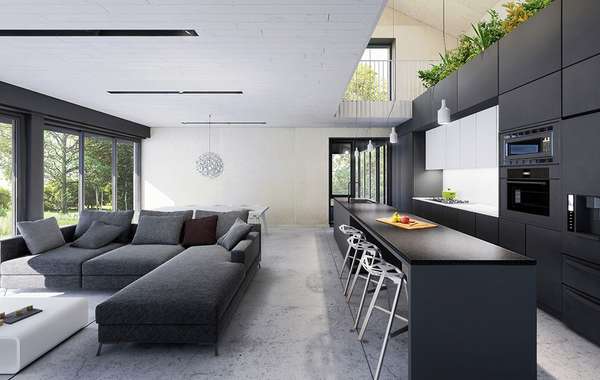
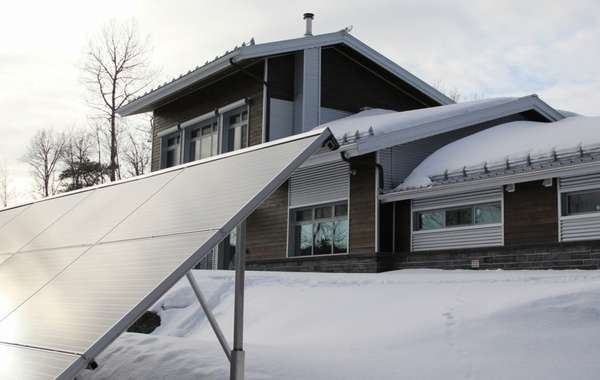
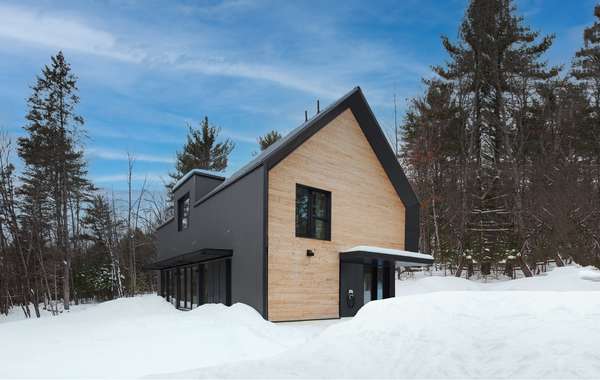
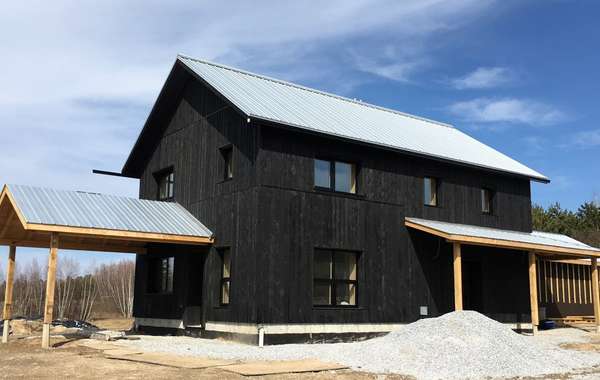
Comments (0)
Sign Up to Comment