What is the best exterior Wall and Roof Rigid Insulation for a barn renovation?
Building a 24 X 50 Post and Beam barn. Thinking of applying 2 layers of 4 " (8" total) of rigid insulaton, offset seams on top of 1 X 8 sheathing. Seams of top layer would be taped / sealed. Layer of Roofing Paper / Water screen followed by 2 X 4's for strapping using 10" RSS type screws through to the sheathing and purlins. Facia Board installed prior to insulation being emplaced with roofing paper / water screen wrapped about 1/2 over the top of the facia board. Metal roof attached to strapping.
Walls much the same but w/ one layer of 4" rigid insulation. 1/4 " Plywood sheathing attached to the Girts, Rigid Insualtion, rain screen (Tyvek?) 2 X 4 or 1 X 4 Strapping screwed through the insulation to the Girts. 1 X 10 Board and Batten siding.
Barn will be fitted for Radiant Floor Heat ( haven't decided yet on heating source) Slab will have 4" of Rigid Insulation under the slab and extending 4' out from the edges. I believe I am located in Climate Zone 6. Does the above make sense?
Will the 4" on the exterior of the walls suffice?
I do not wish to place insulation inside the barn as I wish to maintain the asthetic of the bones of the barn being fully exposed and seen from inside.
Thanks






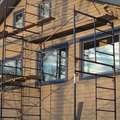

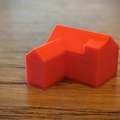
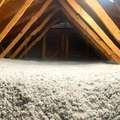





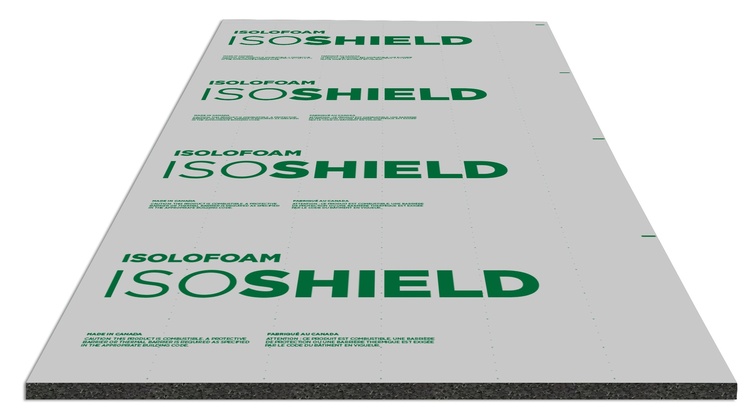
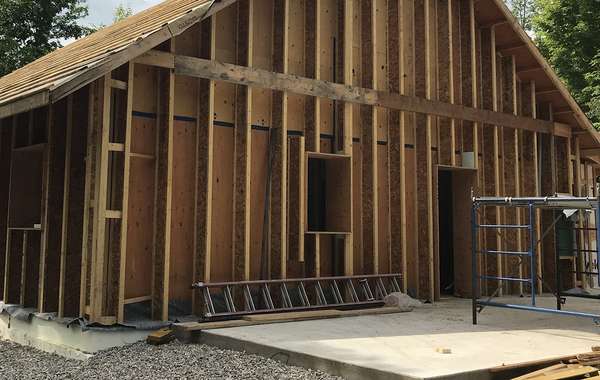
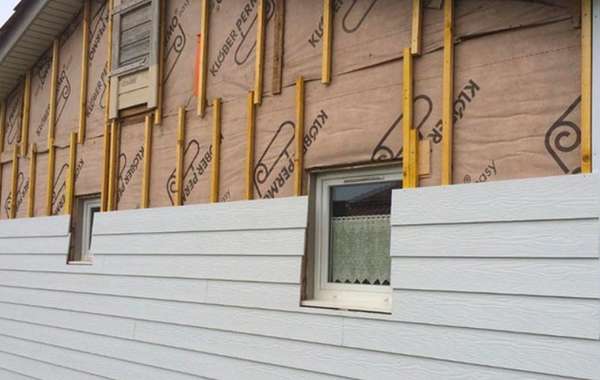
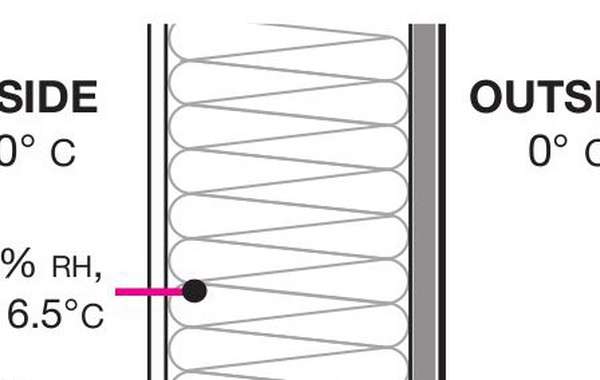
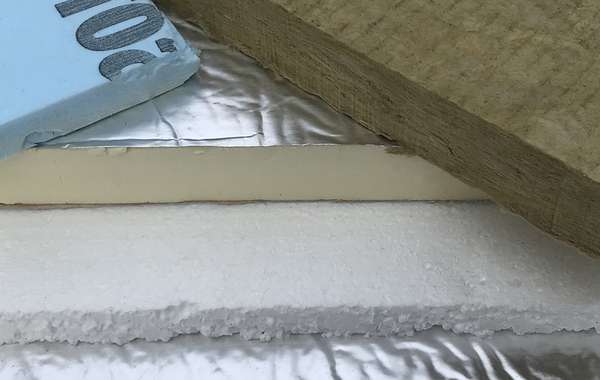
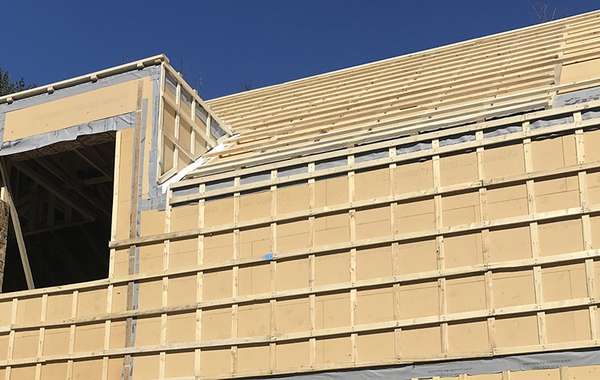
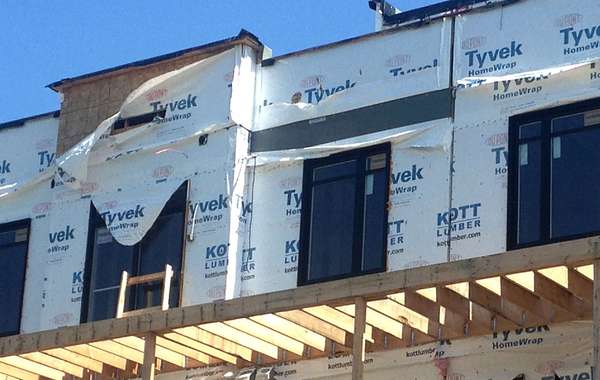
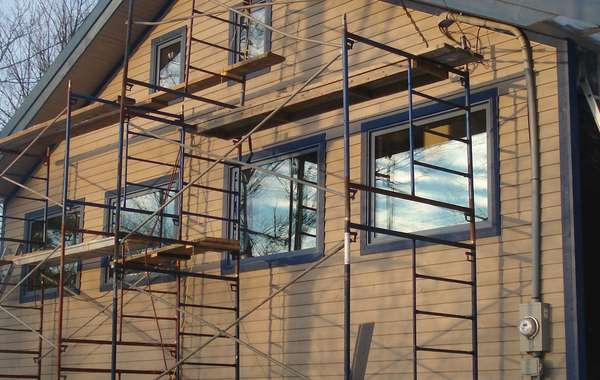
he true answer is to do some energy modelling based on your plans, the site insolation and orientation to get the insulation balanced at to the right specification. It seems to me that putting 8" on the roof but then 4" on the walls and under the floor unbalances the envelope... and despite being continuous may be insufficient.
This article abouTt how to proportion insulation in homes explains some of that and I'm also wondering whether using a product like Thermalwall with a uniform thickness might not be quicker, stronger and cost effective overall - see this article about how to insulate external walls of an existing home for more details.
What does your local Building code say the minimum R value for walls, roofs and slabs is in the area?