Are Tiny Houses Worth it? Are Tiny houses a good investment? That depends on your lifestyle and how well you build them. Here are some things to think about before you join the Tiny House Movement and commit to life in an extremely small space.
We have featured a number of tiny houses on our pages over the past few years, mostly because we like the concept of compact living and the clever multi-functional design aspects that tiny houses inevitably include. But the question remains whether or not Tiny Houses are a good solution to climate change and housing.
Tiny House living is a housing trend that has inspired radically scaling back home size, which is a very good thing. The average house size in the US is almost 2,700 square feet, and in Canada it peaked at about 2,200 square feet but has dropped in recent years.
Today's houses are on average more than twice the size of homes built in the 1940s and 50s, which is a lot of living space considering family size has dropped from an average of over 5 people per home a generation ago to under 3 people per home today.
Compare that to Tiny House builders that are producing fully-functioning homes that are as little as 100 square feet, probably even less.
Whether something is good or bad, smart or stupid, brilliant or insane, is entirely based on context. And while we have featured a number of tiny houses on our pages, we did so without really looking at the bigger picture to see if there were downsides to report. Our bad.
There is no doubt that the motive of many who build small comes from wanting to reduce their personal consumption and eco-footprint, but such well-meaning intentions don't automatically lead to the desired results. So we wanted to look at this housing trend in context to figure out when it makes sense, and when it doesn't.
Homes that have the lowest eco-impact:
Apartments and condos are tiny houses; they're just stacked on top of each other. They are in a way a collective lifestyle of sorts with shared elevators, laundry facilities and party rooms, but most importantly they share heat. If you're lucky enough to get a south facing unit in a well-made building you might barely need to heat it at all.
That's because most apartments will have only one side of their conditioned space exposed to the bitter elements, whereas any single-family home will have five sides exposed. Since most tiny houses are on wheels, they leave all 6 sides exposed to the elements.
An apartment likely won't have glamourous looking solar panels or super-thick walls, but they easily rank as one of the lower impact home choices. Along with shared heat, they use existing infrastructure (water/sewage/power) and are usually near bus routes and services, making even the worst of them greener than a lot of the 'green' homes that lie outside of urban centers.
Downtown urban living isn't for everyone, so by all means live the way you want. But there is no denying the fact that the housing density and shared resources of urban centers will be the best way to reduce your personal carbon footprint if that's your thing.
The economics of tiny houses:
They will for sure cost you less than a 'normal-sized' house, but when you calculate it by square foot it's often double the price. You can build a house for plus or minus $200-250 per square foot, but tiny houses can easily creep up to $400 or more per square foot. That's due to the economy of scale and the baseline costs that don't go away - you still need a kitchen, a bathroom, a heat source, ventilation system, windows and a door; but instead of those costs being spread over 1,000 or more square feet, they may be spread over only 100 square feet.
So, relative to the size, you will probably pay a lot for a tiny house. If you manage to get a permit to build something super-tiny on solid ground, you'll also have the inescapable costs of lot purchase, permits, plans, septic, well and power hookup (or corresponding costs to access city services), with very little space to show for it.
Anytime you build something that far outside of the norm (much bigger invites the same problem) there are less people that will consider it for purchase, so the potential list of buyers shrinks dramatically and makes resale a very real concern.
The operational costs of a tiny house are certainly lower due to the size and they will require far less heat than the average house, but since they are usually mobile and only 8 and a half feet wide (to meet highway regulations), you won't find them with thick super-insulated walls. Cathedral ceilings are essential for headroom, so absent as well would be an attic with a thick fluffy blanket of cellulose insulation.
Being a mobile home they are exempt from the performance requirements of building codes, so on a per square foot basis your heating costs could be among the highest. A high-performance stationary house many times the size could easily be built to require less heat than a mobile tiny house. And in a perfect world, people would live in smaller stationary homes.
When tiny homes make sense:
To reduce the operational cost of a tiny house it would need to tap into everything a city has to offer in terms of power, water and sewage. A perfect example of that is the Vancouver laneway house movement, where tiny houses are being built on land instead of wheels.

Vancouver has back lanes that run through the middle of many city blocks which city planners have encouraged using to increase urban density by building tiny houses in backyards. They allow homes as small as 280 square feet and as big as 900 square feet, depending on size of the existing lot. This was a pilot project that started in 2009 when the city issued 100 permits for laneway houses; the movement was so popular that there are now over 2,000 such houses and it continues to grow.
In the case of Vancouver where affordable housing is a major crisis and the land in question is already part of a deeded lot, the economics make great sense. Laneway houses are hot items for rental and they greatly increase property values. And a small home isn't as much of a concern in a rental market; there will be no shortage of people willing to live in a shoebox for a spell if it's within their budget.
So there are places for tiny houses, it just takes finding them. Some cities are dropping their minimum home size requirements and exploring the idea of tiny homes, unfortunately most still have somewhat senseless and randomly-chosen size minimums; because of that most tiny houses have wheels and have to be ready to move at a moment's notice to avoid bylaw violations. See here to find where Tiny Houses are Legal to park and live in.
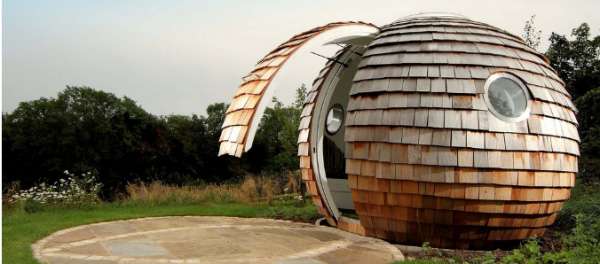
Accessory Dwelling Unit (ADU) is another cool name and concept within the tiny house category, but refers more to a bunk house or home office (Shedquarters is my favourite of the monikers).
When you remove plumbing from the equation, you'll usually have better luck getting a permit to build (or have delivered) an additional structure on a property. I have a home office that is 48 square feet and twenty feet from my house; it's close enough for power, wireless internet and a cordless phone. I just go to the house when I'm thirsty or I need to use the john. It's also just long enough to include a bed, so it can also double as a mini bunk house if the need arises. There was no room for an office in my house and this saves me from a regular commute. This is to remind readers that despite a critique of this trend, we firmly believe there are cases where it has serious value.
A somewhat related housing trend is happening in many cities where an investor will pick up a dilapidated single house for a good price, then tear it down and build a duplex in its place. This doubles density and the shared party wall cuts heating costs for both neighbours.
The profit motive drives this movement, so the economics are solid; to buy a tear down and only build a single tiny house on a city lot seems like a wasted opportunity to increase density and a very risky financial move if you ever want to sell. If you were to do that and put two or three tiny houses on it, you might as well press them together to save on building cost and heating. Your new collection of tiny houses would then be a called a row house, or as mentioned above, a semi-detached duplex.
When a tiny house is a bad idea:
Aside from their home size minimums, many cities have bylaws limiting the amount of time you can park a mobile home in a laneway, some as little as 24 hours. So you may need to break camp after not too long and take to the road again.
That begs the question, what are you going to use to move it? You won't be pulling it behind an electric car, that's for sure. Most likely you'll need a big honkin' truck that will drink an easy 16 litres per 100km. So despite the best of intentions in reducing home size and carbon emissions, tiny houses on wheels can force you into a diesel-fueled vagabond lifestyle staying one step ahead of the law (okay, just the bylaws).
Power, water and sewage - these can be the Achilles heels of tiny houses, at least the mobile ones. The options for waste are holding tanks and composting toilets. Both require maintenance and neither comes cheap. The options for potable water are rainwater storage and treatment or filling up somewhere, also costly or a hassle. The options for power are installing solar panels and batteries or finding a place to plug in, like an RV park. More cost, more hassle.
When a tiny house starts to lose its appeal:
From reading about some less than favourable experiences, it seems the romantic image and quality of life can sometimes be the first to go. A lot of tiny house dwellers have their fill of living in cramped quarters after a relatively short period of time, and the lack of privacy can weigh on even the closest of couples, not to mention the unnerving concept (at least to this guy) of raising kids in one. Family camping trips are great fun for a short period but in a tiny house it never ends.
As a society we don't tend to stay put in one place the way previous generations did, though the odds of that happening go up a bit when people design and build their own dream homes. But can you really stick it out in a tiny home? When you build one, do you envision yourself staying in it forever?
Designing a house that you plan to live in until you draw your last breath must take into consideration the reduced mobility that comes with aging. You will probably have a better chance to succeed if your home is designed so you can live on one level. A full bathroom and bedroom on the main floor of a house eliminates the need to negotiate stairs, and it's hard to see the typical loft bedroom of a tiny house being suitable for the elderly. That brings that issue of resale value back into the equation.
We probably all remember how cell phones got smaller and smaller until they started getting bigger and bigger again, so if you're stuck with a house size (or cell phone for that matter) that isn't trending at the moment you may have a hard time finding a buyer when you want to unload it.
For the most part what we are talking about here is a custom-made recreational vehicle that mimics the look of a normal house, making it little more than an Airstream without the aerodynamics that you have to occasionally paint and re-shingle.
A fleeting thought just came to mind as I wrote that - how well do shingles hold up when faced with a constant 100 km wind? If I were at highway speeds heading into a strong headwind I'd probably be watching my rear view mirror to see if I was leaving my own asphalt on the asphalt. Rolling down the highway with a gable roof and front porch is really hard not to see as a trend destined to pass.
What a tiny house needs:
First of all they need to be a bit bigger. At some point in your life you will want to have a friend over, stretch out in a bath or go to bed without climbing a ladder. By all means trim down the size from that current 1,900 square foot average, but stay realistic about it, and maybe try living in that size of space first before you buy or build. A minimalist couple could conceivably meet all their needs in 400 or 500 square feet, but building much smaller than that will probably leave you wanting for something at some point.
Storage is another big issue; if you don't have room for all your stuff, where does it end up? In a storage unit for the rest of your life at 100 bucks a month? Christmas decorations, bikes, cross country skis, high school yearbooks and Zeppelin LPs have to go somewhere.
If you built or are planning to build a tiny house, you'll either have or need tools. Where do they go when you're done? Your house may be small but it will still need the normal maintenance a house needs, requiring a tool collection a bit more extensive than a multi-head screwdriver and a hammer.
Really what a tiny house needs most is to stay put and have an accompanying shed. It may take some negotiating with your regional municipality and even a minor variance, but you can certainly build smaller than the national average and maybe smaller than your municipality initially indicates if you put some charm and effort into convincing them. This movement has certainly sparked debate over appropriate house size and forces local politicians to rethink housing and zoning policies.
Basements are not usually figured into square footage, so if you want to downsize, try skipping the basement and build a small house on a slab-on-grade where everything is on one floor including beds, baths, mechanical room and storage.
Before anyone goes away with hurt feelings, remember that we think building small is a great idea, and innovative buildings always inspire greatness in others, so a tip of the hat to tiny-house builders and dwellers. They are rolling billboards reminding the rest of us that we may not 'need' as much space and stuff as we think we do. So good on ya. They just shouldn't be mistaken for being the silver bullet to solve housing issues.
Tiny house desires and potential solutions:
- If you want to reduce your carbon footprint, buy a condo.
- If you want a compact lifestyle, buy an even smaller condo.
- If you want to live in a small, off-grid house, build a small, off grid-house. Build it as small as you can comfortably and legally get away with, and put it on a well-insulated slab-on-grade instead of wheels.
- If you want to cruise the highway with your home in tow, don't reinvent the wheel, buy an RV. They are designed for exactly for this purpose - compact living space with wind-resistant exterior surfaces and the best possible aerodynamics for fuel efficiency given what they are.
- If you want to pull something down the highway that looks and feels like a real house then get out there and do it. They aren't so bad an idea that you should thwart your dreams and live an unfulfilled life.
- And finally...if you are a nomadic hermit and reasonably skilled carpenter with a lot of scrap building materials and an unused trailer chassis, you've got tiny house written all over you. In the words of Darth Vader, "it is your destiny".
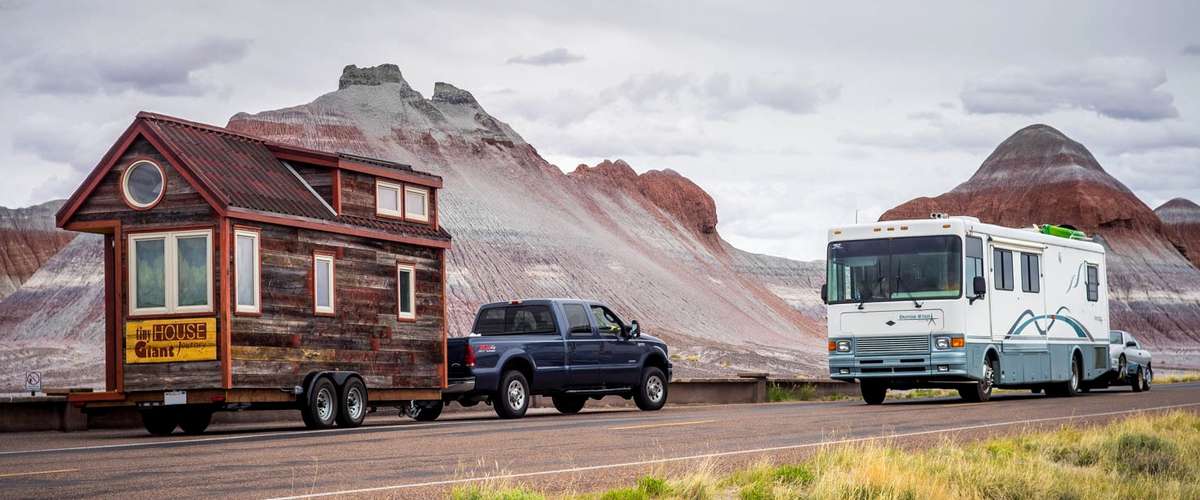







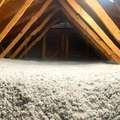


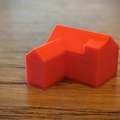




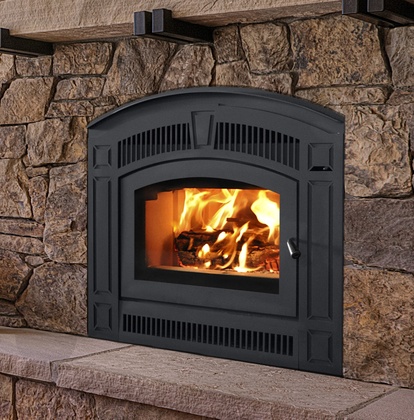

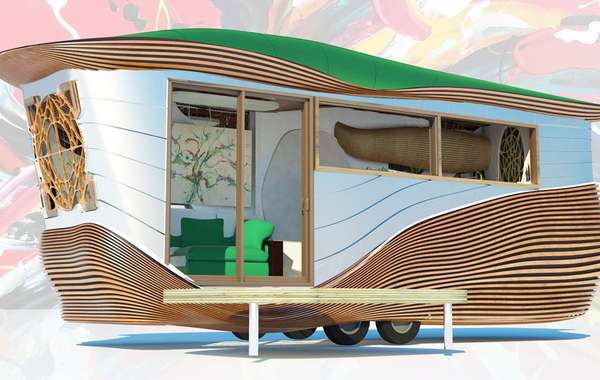
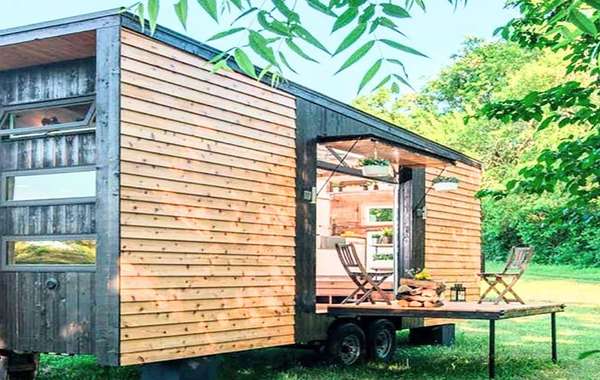
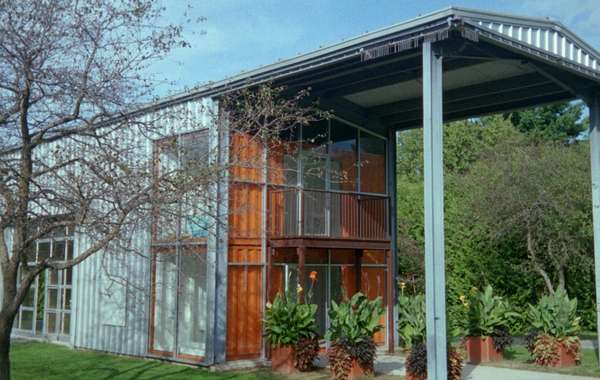
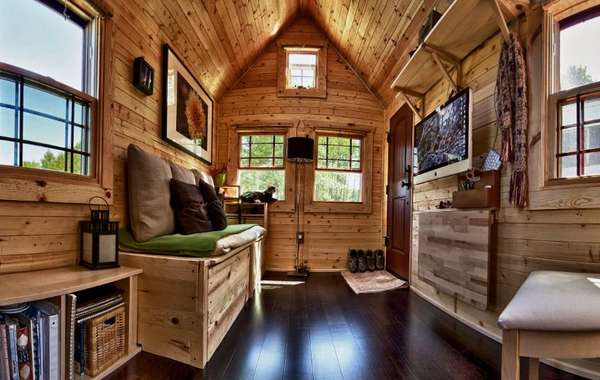
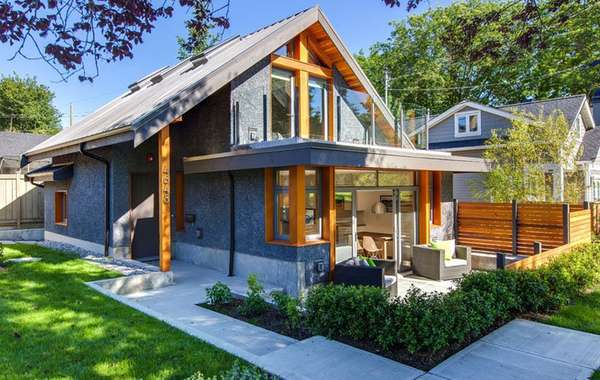
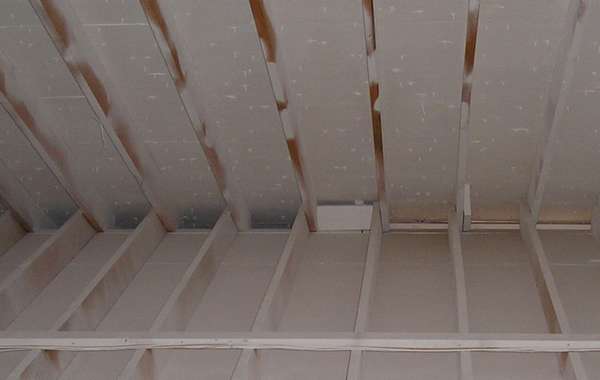
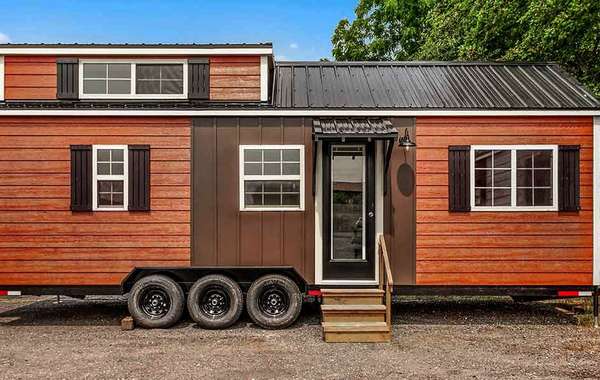
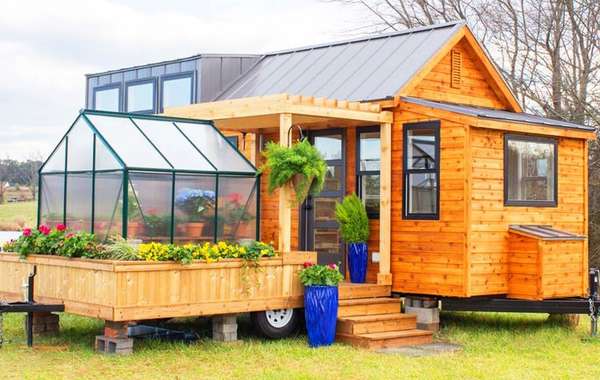
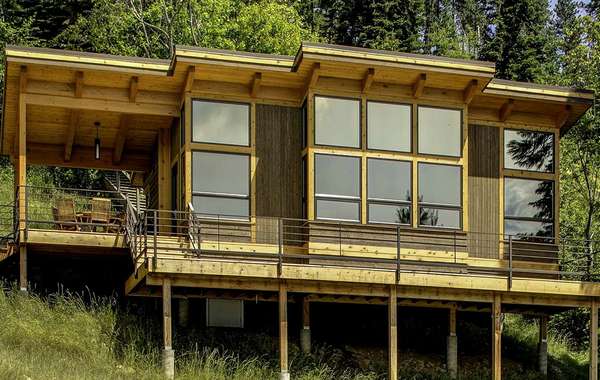
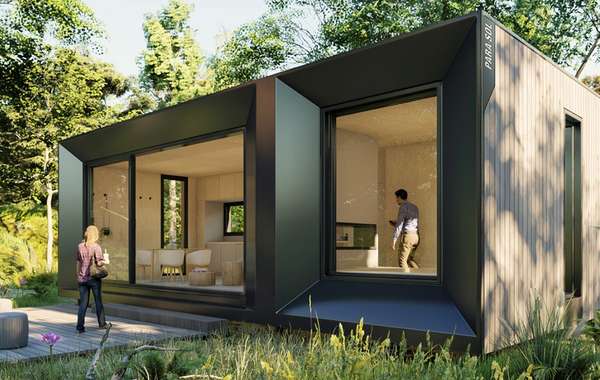
Comments (0)
Sign Up to Comment