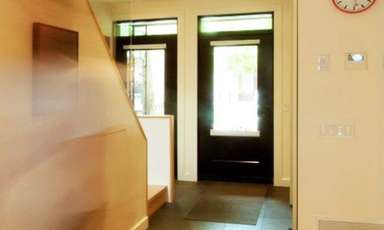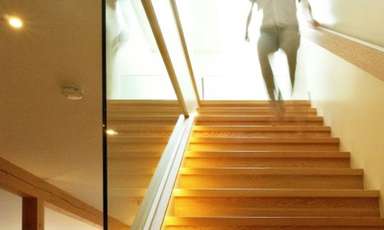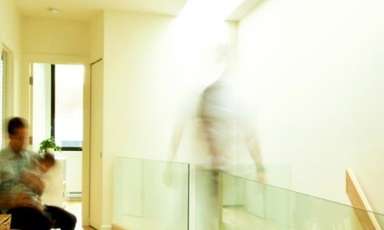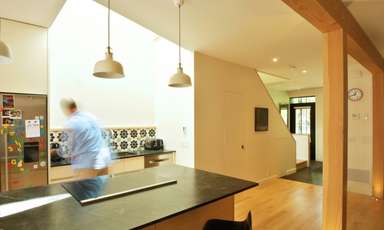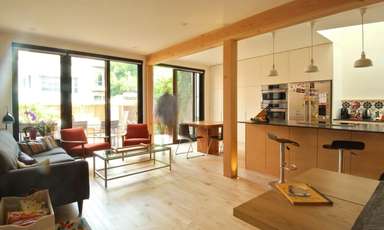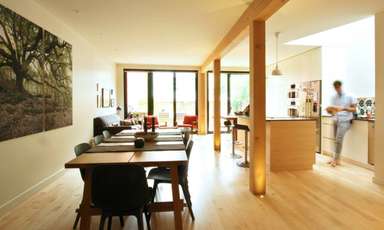The partitions on the ground floor have been completely opened to accommodate the family living spaces. The rear facade has been completely fenestrated to flood the ground floor with light. A living area takes place at the front of the house with a removable partition to increase your privacy in front of this large space, if necessary. Upstairs, four bedrooms have been fitted out, including a master bedroom with en-suite bathroom. With an angular gesture, a hole was created at the level of the floor at the rear of the staircase to channel light from a skylight to the kitchen on the ground floor. This gesture, accompanied by a second skylight above the staircase, highlights with abundant light this place of daily travel.


