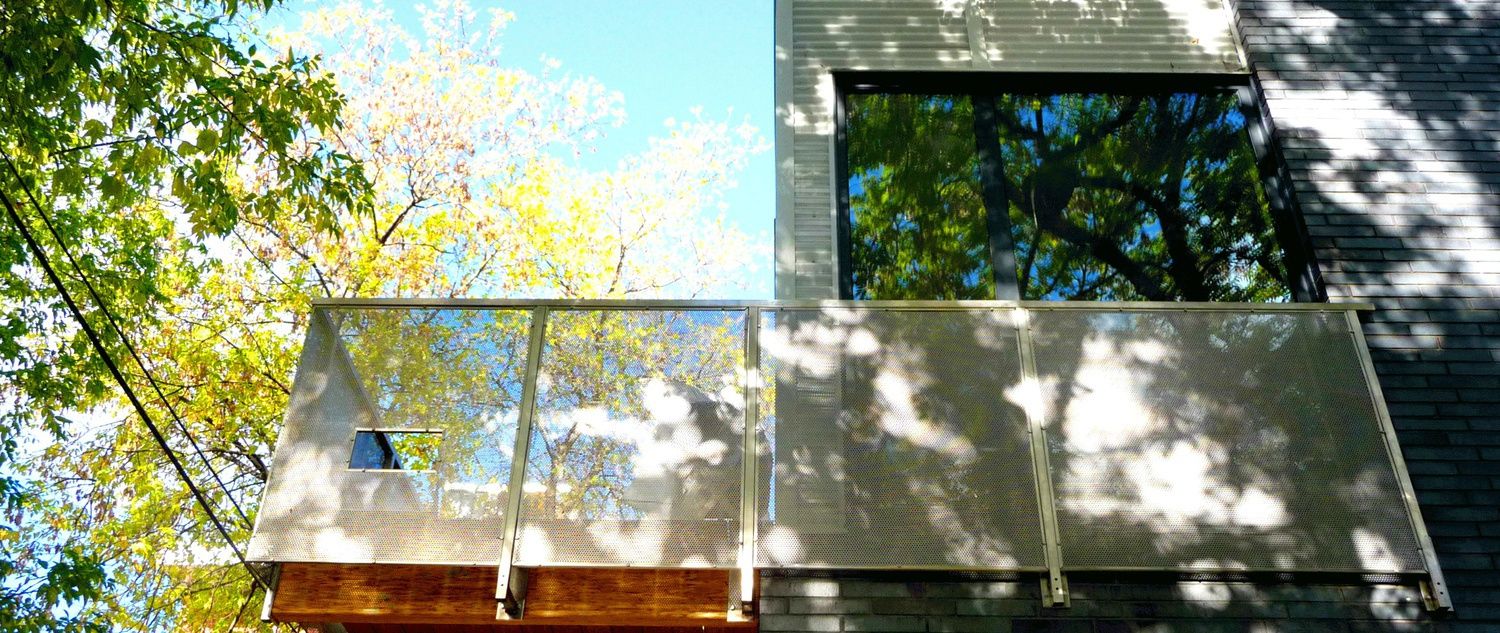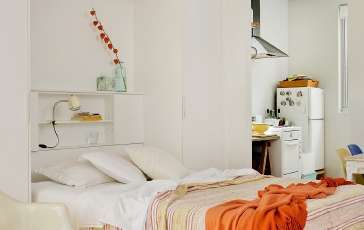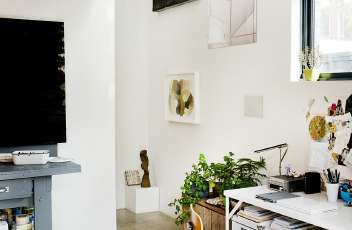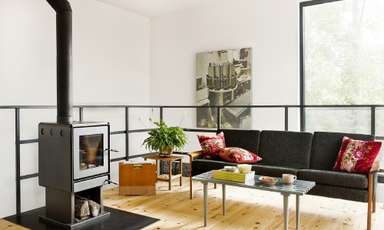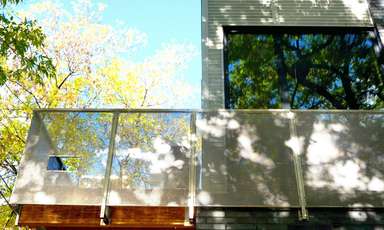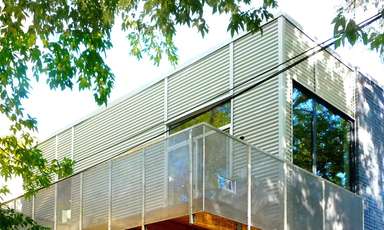Characteristics
- Optimization of available space
- Construction on a site already occupied by an apartment building
- Small footprint
- Arrangement of a large balcony to add outdoor space
- Use of modular furniture
Regulatory challenges
- A single residence authorized on the site: obligation of a physical link between the two buildings
- Development of a parking space
- Improvement of life in the alley
- Addition of plants in the alley
- Conversion to a green lane
- Less vandalism on this building than on adjacent garages
Ecological aspects
- Novoclimat standards
- Large windows to the south for passive solar heat gain
- Extensive use of wood
- Minimalist approach and limitation of finishing materials: visible wood and cement
- Reclaimed materials used for finishing the kitchen and bathroom as well as for landscaping
