Officially billed as displaying the best of 'carbon minimalism', Third Quadrant Design's Third Space Commons building combines the best of sustainable design with intelligent recycling of materials, a portland cement / concrete-free build and extensive use of innovative green building materials like hemp and hempcrete - (which to be clear, have absolutely nothing to do with the infamous BC Bud from back in the day, but we simply couldn't resist being punny with the title... )
Interestingly, this attractive new institutional space at UBC is made out of hempcrete - a mixture of hemp fibres and lime that helps sequester carbon and turns into a concrete-like material over time.
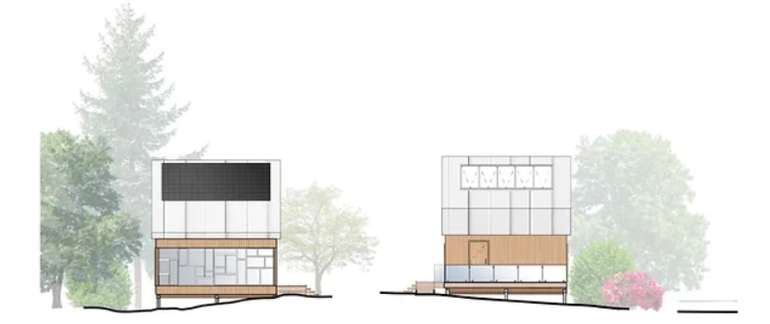
This is an interesting and progressive project brought to completion by Third Quadrant Design in Vancouver, which was founded in 2019 by three female engineering students to fill the gap in green building education at UBC. Their mission is to spread the knowledge of net-zero carbon and net-zero energy design across the Vancouver campus and industry, and having won first place in the Urban Single-Family and Mixed-Use and Multi-Family divisions consecutively in the 2020 and 2021 editions of the U.S. Solar Decathlon Design Challenge, with their designs Solis House and Laundry Haus, it's now time for their third design to be completed.
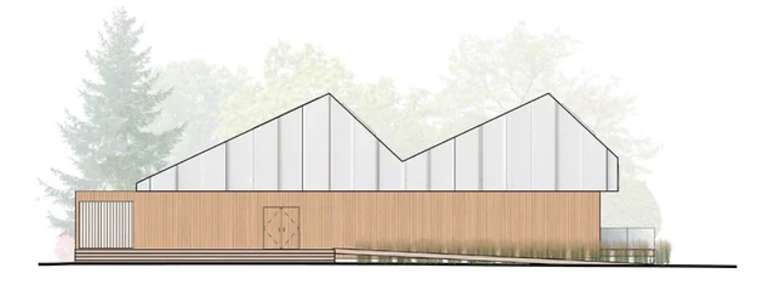
The Third Space Commons building at UBC
Their latest project, Third Space, which was built to compete in the two-year U.S. Solar Decathlon Build Challenge, is a net-zero carbon academic building at the heart of UBC’s Vancouver campus, which is completed and open to the public from the 14th of April 2023 with a 3-day open house event.
Using a climate-first approach to design, the 2,400 square foot building, officially known as "the Third Space Commons", will serve as a collaborative work space and living laboratory for students, industry partners and researchers to investigate zero emission, regenerative and climate-resilient design.
Built over the course of two years, this project has been designed as a net-zero energy, net-zero carbon, live-work single-family home. In an effort to achieve net-zero carbon, the team has minimized the embodied carbon of building materials and systems while using the landscape to sequester carbon.
Carefully deconstructed material from an existing home scheduled for demolition highlights the potential of adaptive reuse as a viable strategy to further reduce the embodied carbon of new buildings and to keep demolished homes from the inevitable landfill.
The Third Space Commons is an award winner
Built entirely by a 60-member team of UBC students, the team consists of engineering, architecture, arts, and business students, and recently received the inaugural B.C. Embodied Carbon Award for the project.
“In Third Quadrant Design, we see a tremendous example of our faculty’s strategic priorities coming together,” said Dr. James Olson, dean of the faculty of applied science. “It features a diverse, women-led student team that is supported by world-class faculty members, that partnered with industry, and constructed a beautiful building and set a new standard for environmentally friendly facilities on campus. I’m extremely proud of this team.”
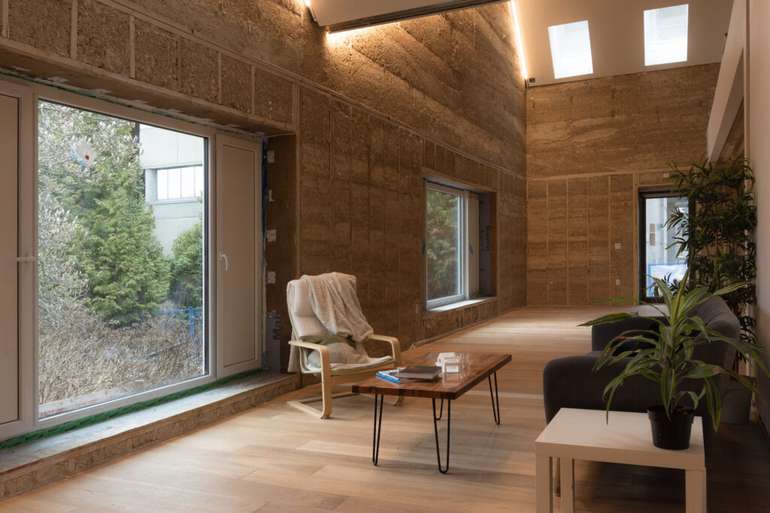
As a result of the team’s innovative choices in design, building materials and construction processes, Third Space Commons will potentially sequester more carbon than it emits over its life cycle. This goes far beyond the conventional North American definitions of net zero, which tend to focus mainly on a building’s energy efficiency and ability to accomodate sufficient solar PV to cover whatever energy the building does use.
Ecohome has always felt that the advent of Net-zero energy homes in many ways masks the overall issues of the majority of home design in Canada and the US and so we applaud the initiative shown by the team at Third Quadrant Design with this project.
Faculty advisor Dr. Adam Rysanek, Assistant Professor of Environmental Systems at the UBC School of Architecture and Landscape Architecture (SALA), sees the students’ work as ground-breaking:
“The idea of net-zero embodied carbon – to actually build a building that’s truly net zero – is something that has not yet been done by professionals to say nothing of students. That’s why this building will be hugely important for advancing the discussion and implementation of net zero in this province.”
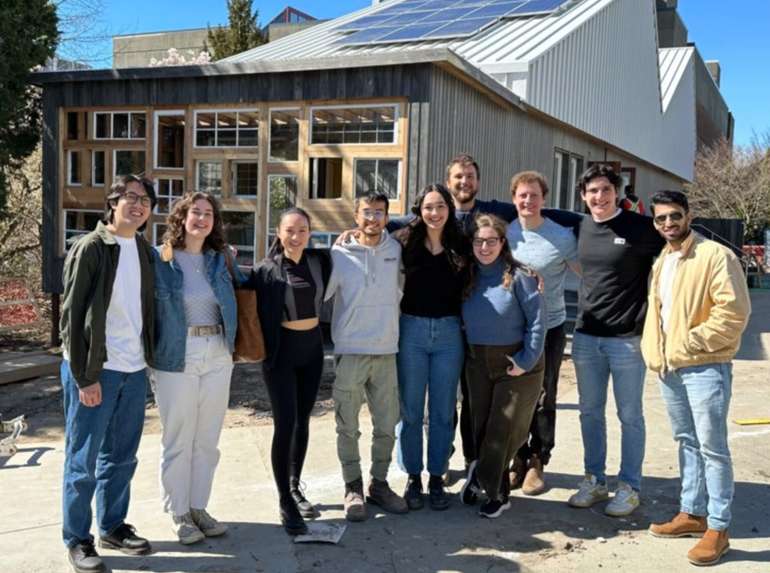
The Third Space Commons building UBC - now open for visits
Third Space Commons is located at 6363 Biological Sciences Road, just behind the Earth Sciences Building on the UBC campus 2207 main mall, Vancouver, British Columbia V6T 1Z4, and officially opened on April 14 2023.
Now you know about the Third Space Commons building at UBC Vancouver, read more here about how to reduce the embodied carbon of homes & sustainable construction...Find more pages about sustainable and resilient green building techniques here :
Find more about green home construction in the Ecohome Green Building Guide pages. |
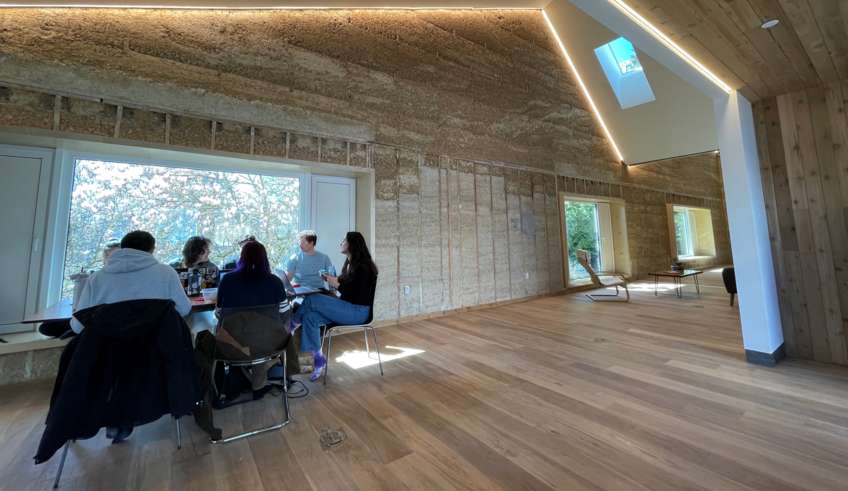








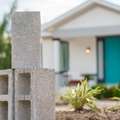
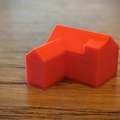





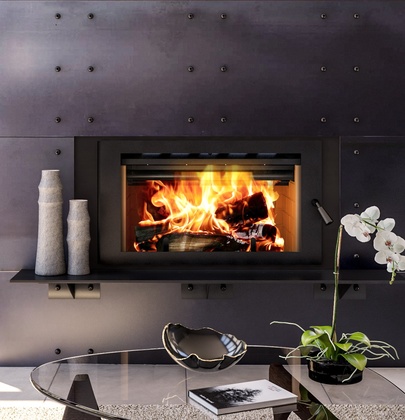
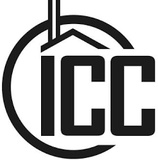


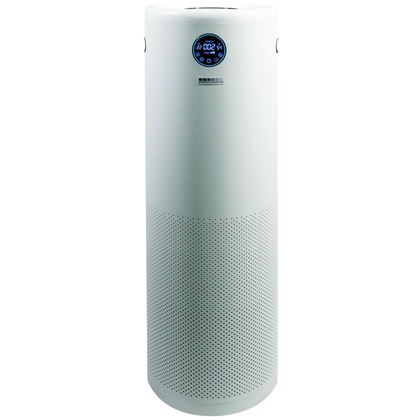

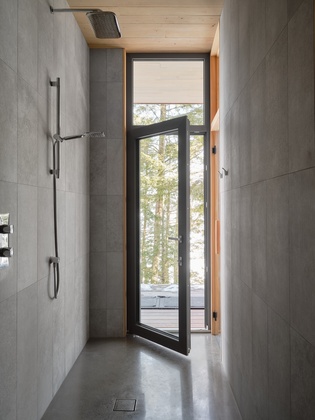



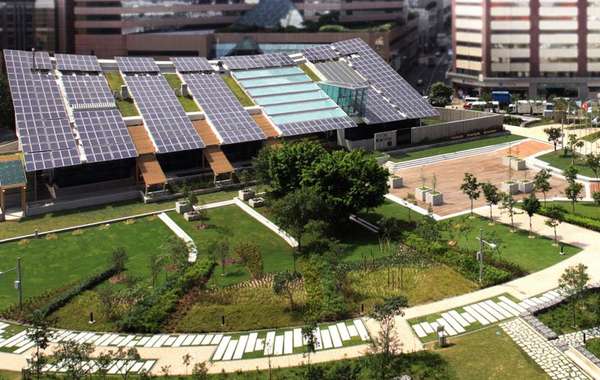
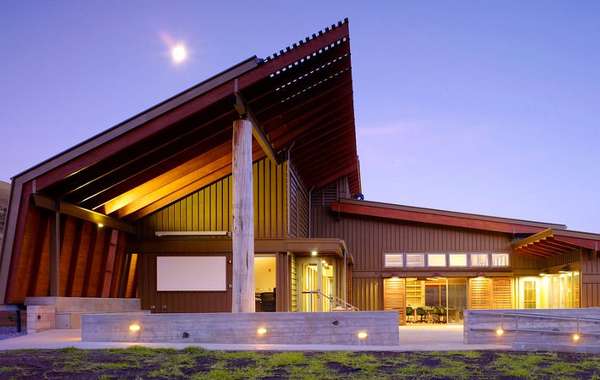
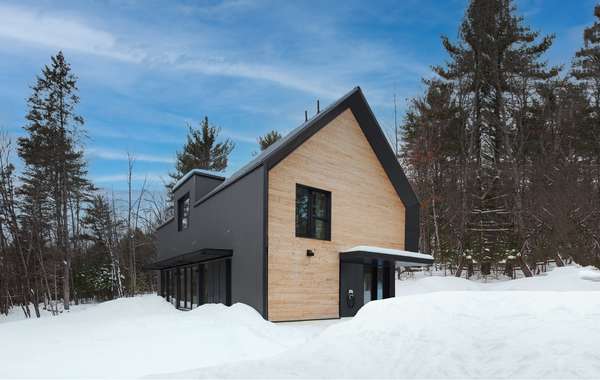
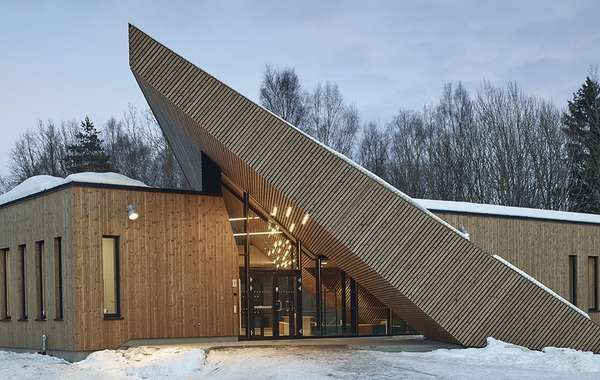
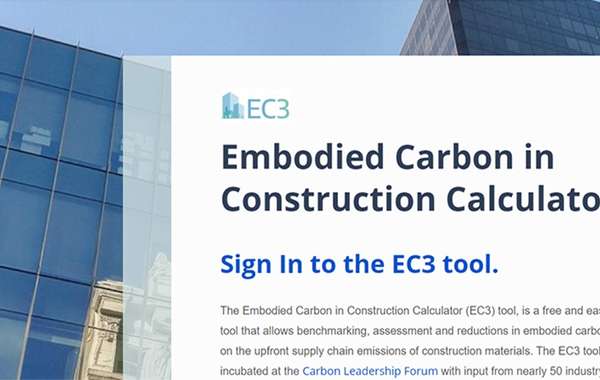
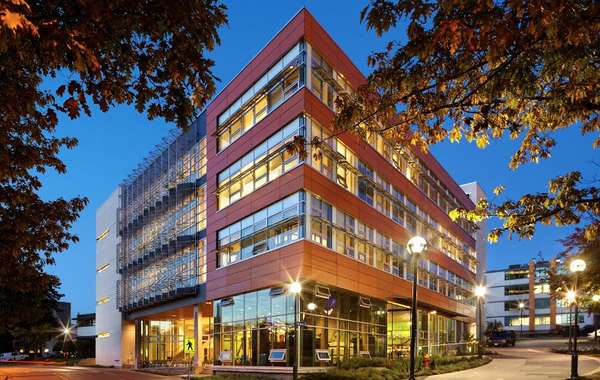
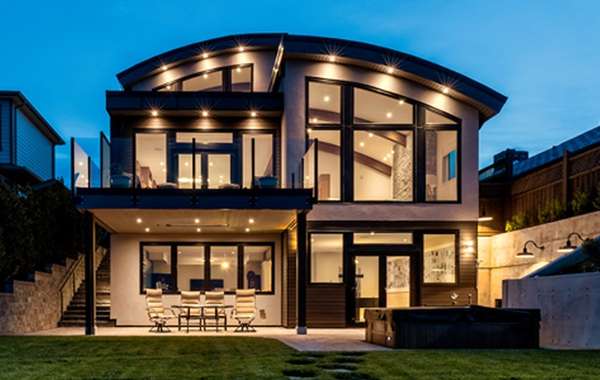
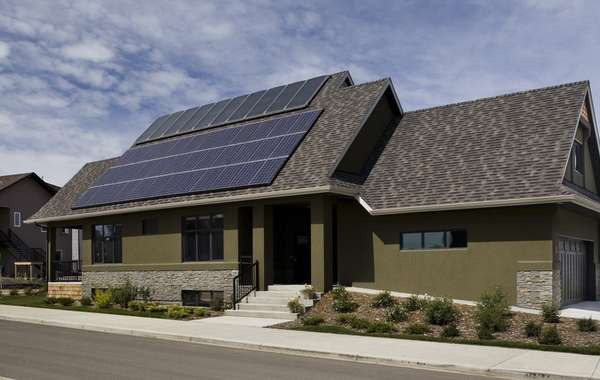
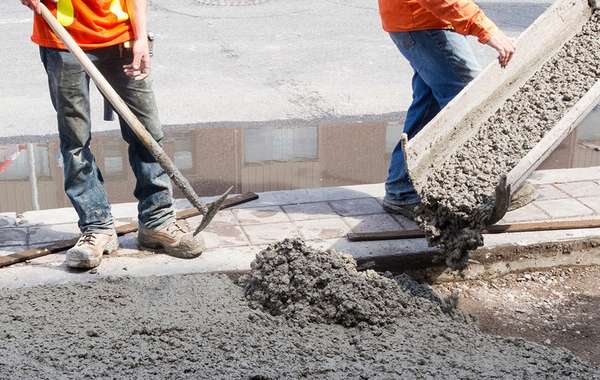
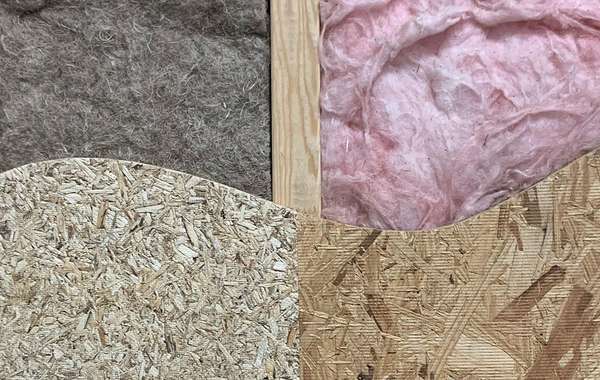
Comments (0)
Sign Up to Comment