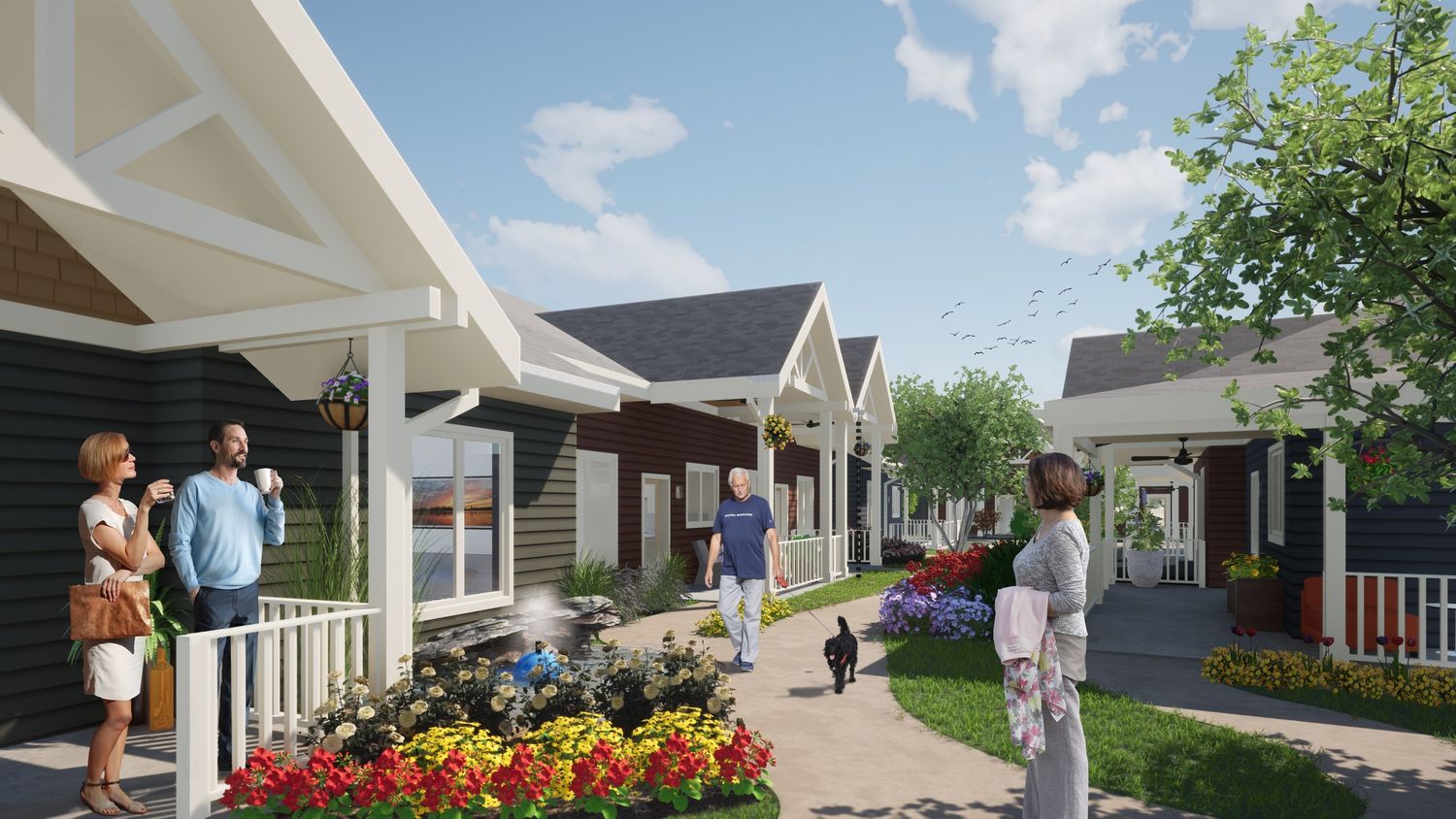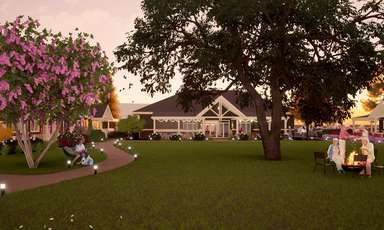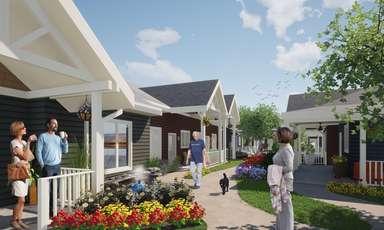A reflection of the community members’ shared values, Heartwood Commons is Tulsa’s first cohousing community. Located on a 4.8-acre lot near 71st street and Quincy avenue, it sits one block from Riverside Drive, is in close proximity to shopping, and a short drive north to the Gathering Place. The 55+ community consists of 36 single-family homes of four sizes, ranging from 758 square feet to 1,500 square feet, that are arranged to promote walkability and curate connections. A 3,000-square-foot common house on the west portion of the site opens onto a large shared green space. Additional amenities include a workshop, contemplative space, dog park, and large garden.
Caddis worked with local architect Molly Jones, of Jones Design Studio, in guiding the community through a series of design workshops, to collaboratively design the site plan, common house, and units in a manner that reinforces Heartwood’s values, vision and goals. These values included:
- Sight lines to common house, common green, pedestrian ways, and between units
- Spaces between units that have rich layered landscaping that allows for privacy and connection, from deep and enjoyable front porches to common meandering walks, with occasional gathering moments
- On-grade, fully accessible porches to be desirable places to hang out
- Designated spaces for gardening and storm water detention
- Passive solar exposure for both heating and cooling purposes
- Low Impact Design methods to make the most of rain water
Heartwood Commons will feature a geothermal heating and cooling system as well as an enhanced building envelope: The sealed attics with continuous insulation will create extremely energy efficient homes. Common to our sustainable approach, we were careful to select materials that will minimize toxins in the interior environment. The water strategy includes a well-fed infrastructure for all outdoor watering needs and water-efficient fixtures inside the residences. This will minimize the burden on the municipal sewer and stormwater systems and result in savings for the homeowners.
This project is under construction, stay tuned for more updates!





