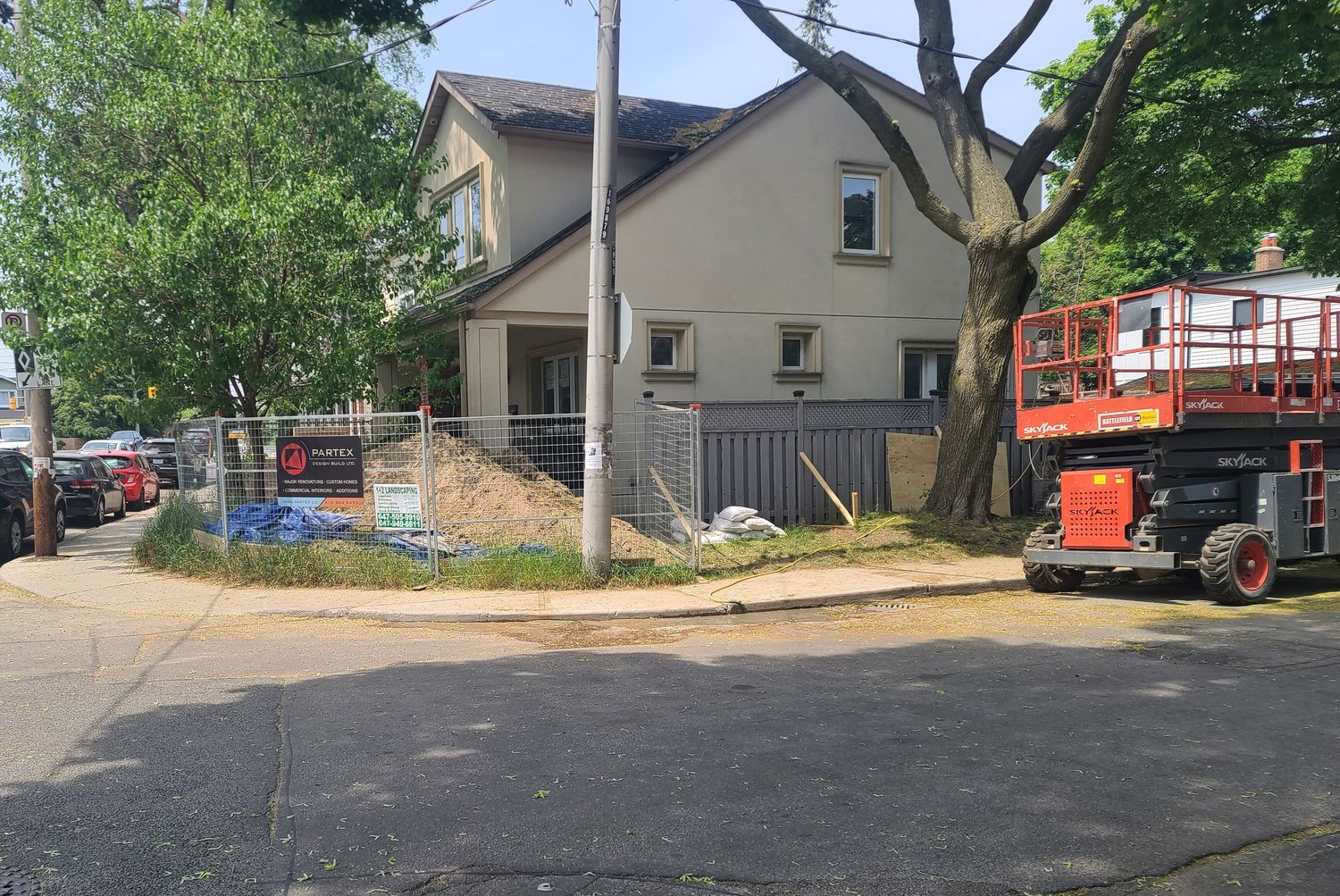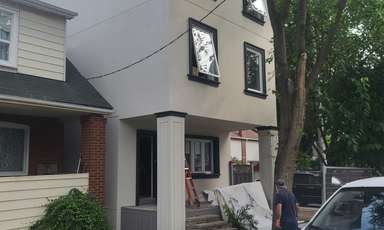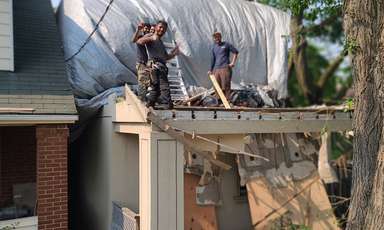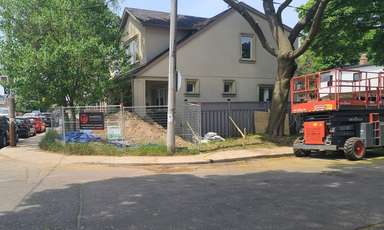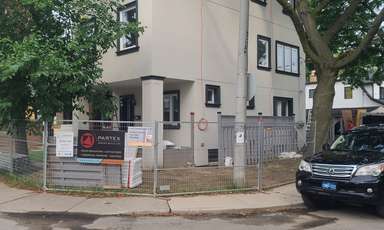Toronto Design Build Third Floor Addition.
Zoning variances, engineering, building permits, foundations, soil engineers, intense construction.
80% of the existing building was preserved, instead of tearing down and building new..
The front third of the second floor was replaced with new to support the new third floor.New third floor installed directly on top (roof removed) entire building insulated with soy two part foam plus 2" of styrofoam/stucco to exterior. Wall R value exceeds R 45.
Modern windows, E rated, argon gas, heat reflective coating.
Two heat pumps installed to third floor. Existing forced air maintained for existing two floors.
$350k
