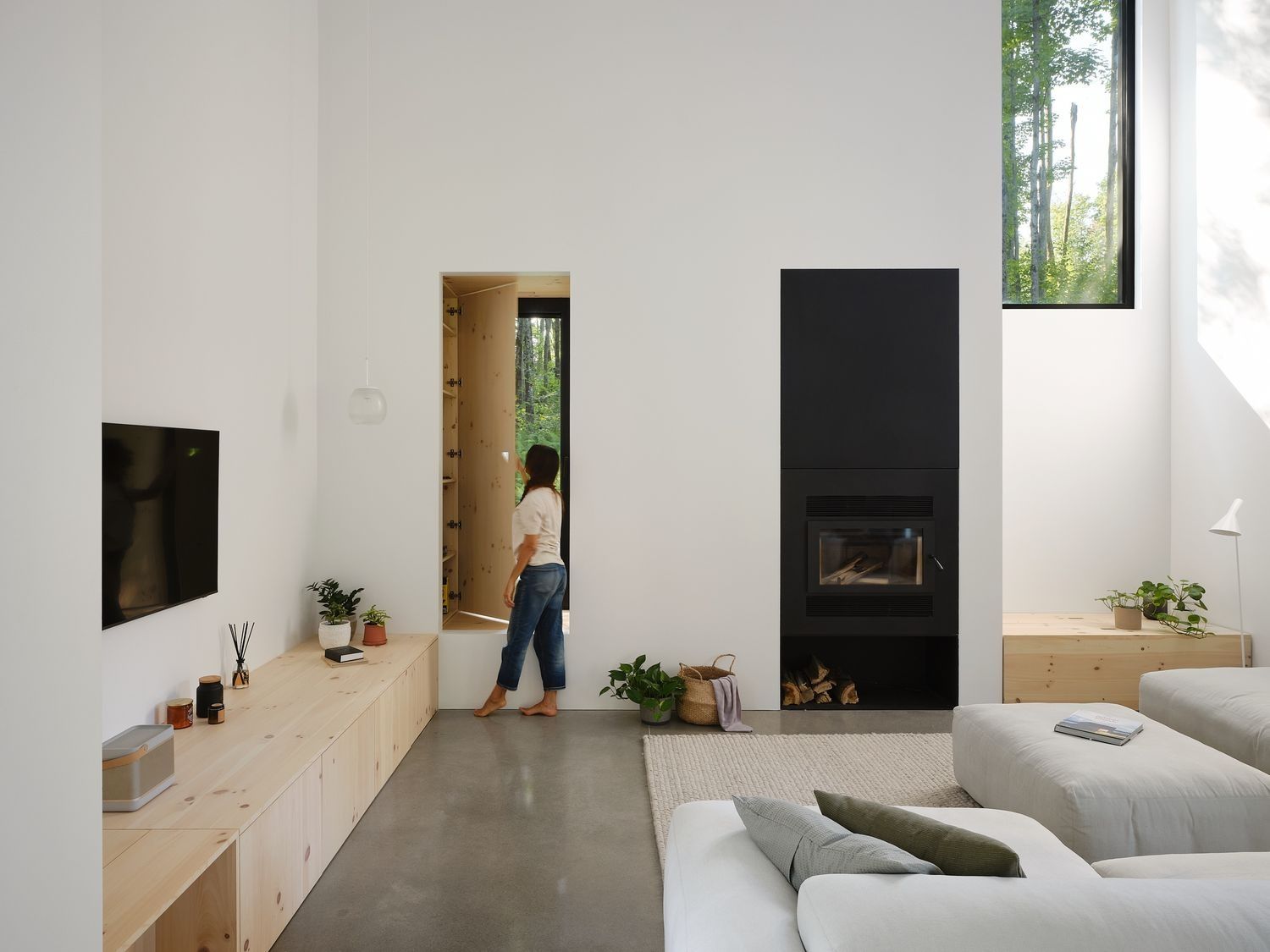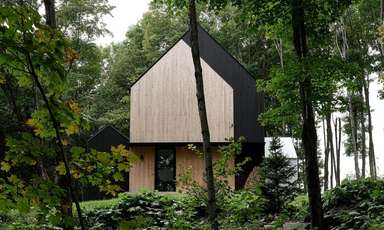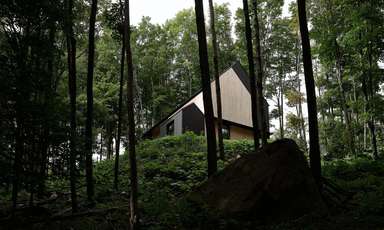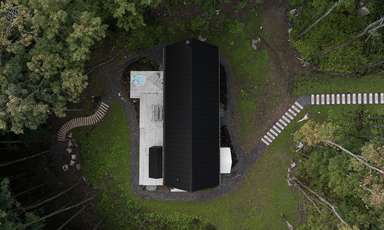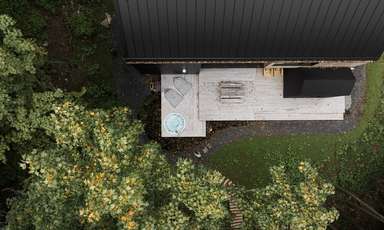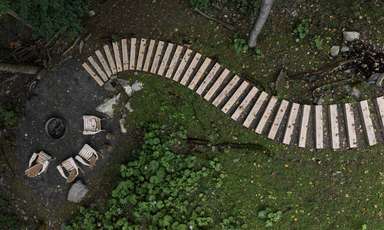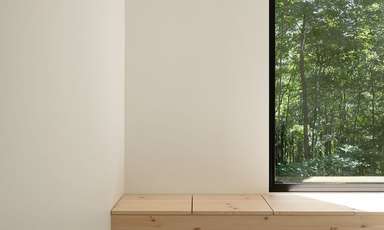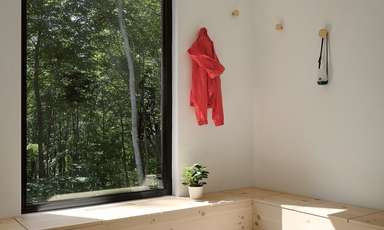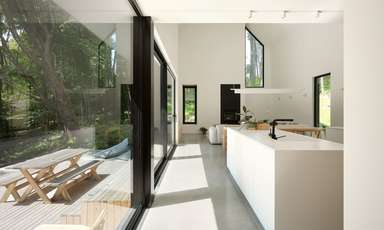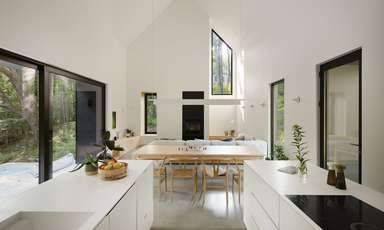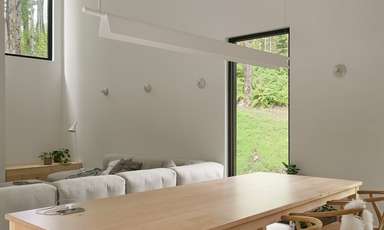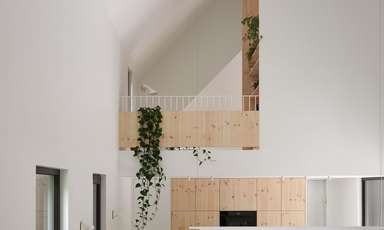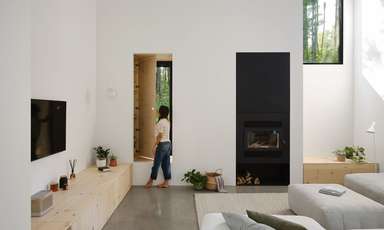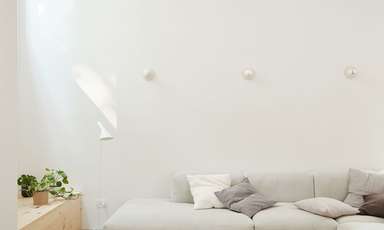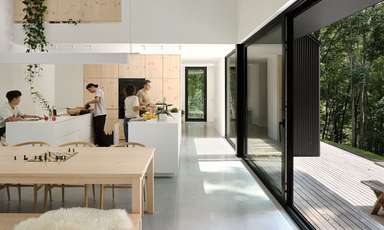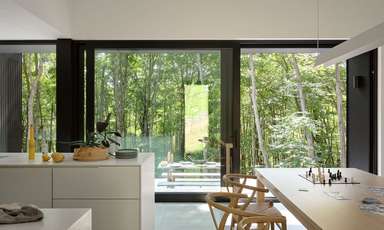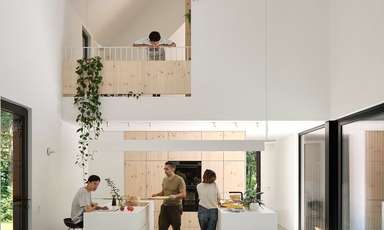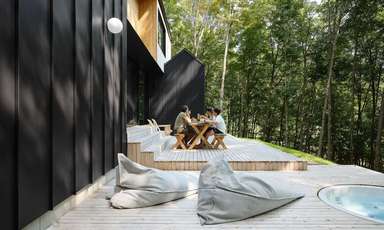Nestled in the heart of a majestic mountain, within a vast maple forest, Chalet TISSARAOUATA embodies an architectural vision with a clear objective: show deep respect for the surroundings and impact the land as little as possible.
The architectural approach adopted was through extensively, considering the context in a holistic way. The terrain’s topography, the sun’s trajectories, and the natural lines of the landscape were meticulously studied to create a residence that blends in seamlessly with its environment. The chalet, subtly following the contours of the land, becomes more than just a residence but also a place of meditation, a soothing retreat that allows one to escape the pressures of urban life, and recharge in close connection with nature.
Inspired by the indigenous longhouses Tissaraouata, the chalet was designed to serve both as a retreat for clients and a collective gathering point, capable of accommodating their children and future grandchildren while minimizing its ground footprint. To achieve this ambitious goal, the project required serious consideration of the actual volume of enclosed space needed to meet the occupant’s requirements. A basement that can comfortably accommodate up to 12 people, was created, with layout optimized through flexible and versatile architectural design, allowing the upper levels to be laid out without compromising harmony with the sensitive environment. The modest surface area of the main living space has been cleverly compensated by an open-plan layout and a double height, providing both unifying and aesthetic qualities that dissolve visual boundaries. The custom-made interior furniture has been redesigned to embody the principles of a minimalist lifestyle.
Strips of natural and black cedar, elegantly wrap the exterior facades of the main building, creating the impression of a cluster of simple silhouette houses: a rectangular structure with a sloping roof. This effect is accentuated by adjoining side cabins, faithful replicas of the main construction. Inspired by the fundamental notion of a Nordic home, the theme becomes a recurring motif.
Large openings strategically punctuate the building, establishing a seamless transition between the interior and exterior. This configuration allows a soft and uniform natural light to bathe the entire living space while offering a direct visual connection with the imposing Shefford mountains, whether one is standing still or moving around inside the house.
The interior architecture of the chalet is marked by the use of knotty pine as the central material, breaking the stereotypes that confine this type of wood to rustic aesthetics. Its texture, enhanced by soft and natural finishes, adds a warm, authentic touch while establishing aesthetic consistency throughout the space, thus meeting the essential needs of residents who desired a contemporary home with a chalet spirit.
