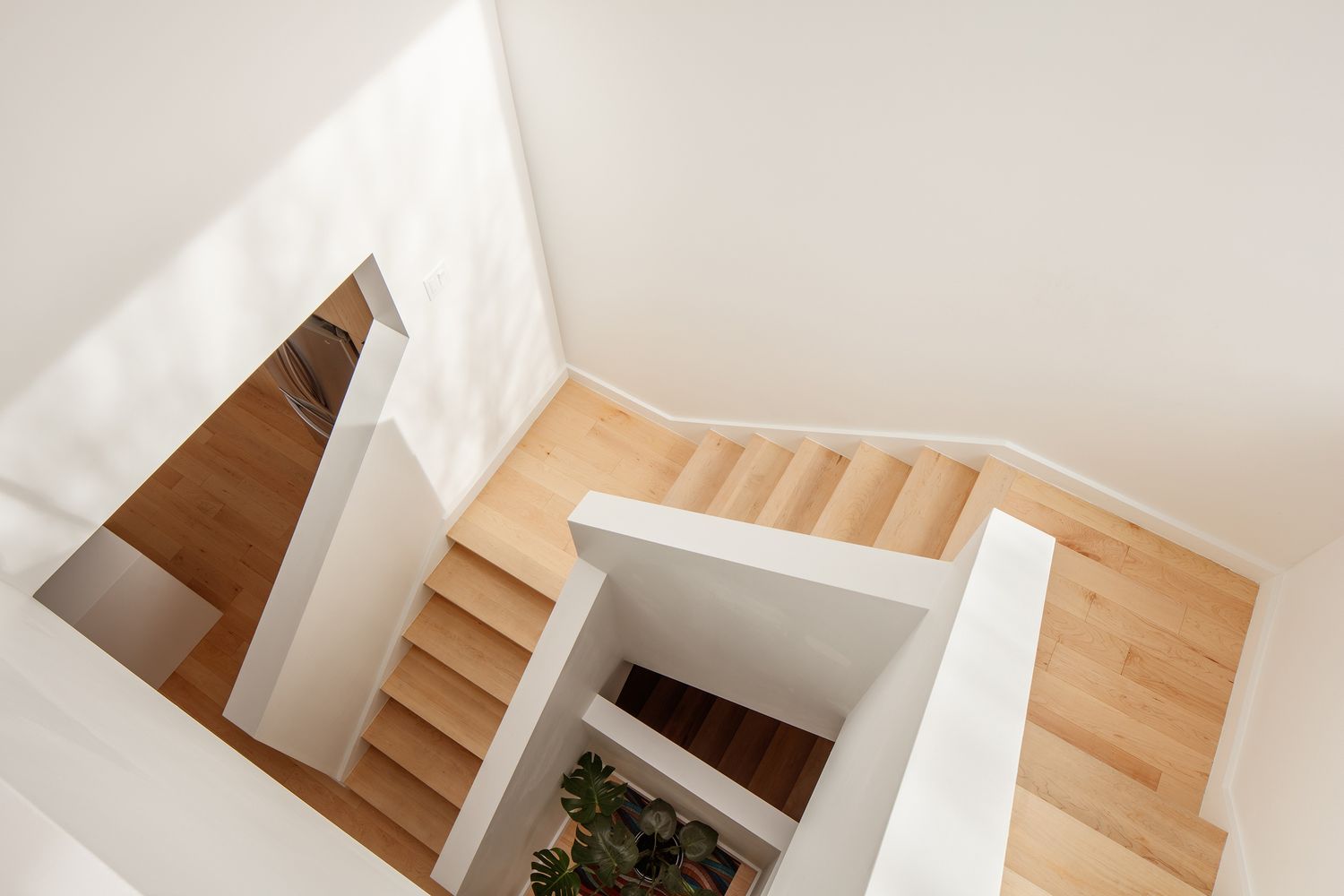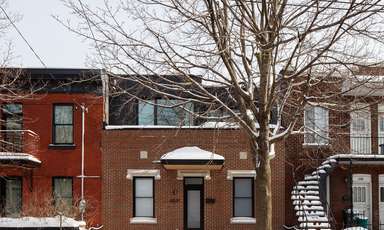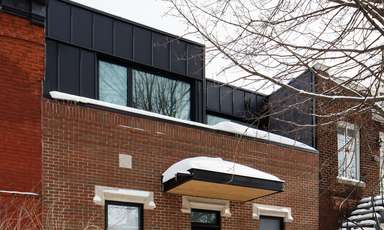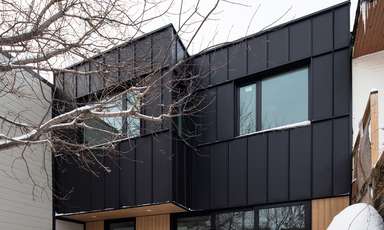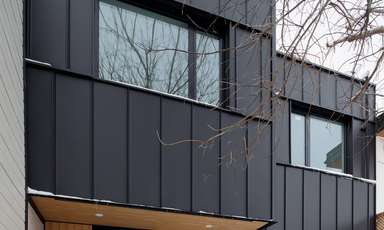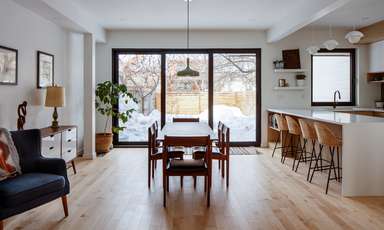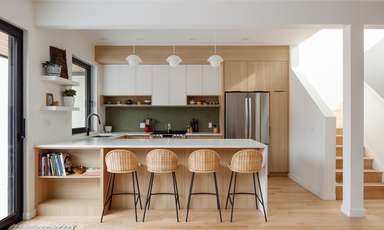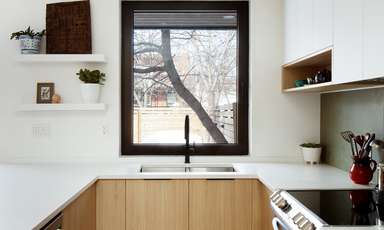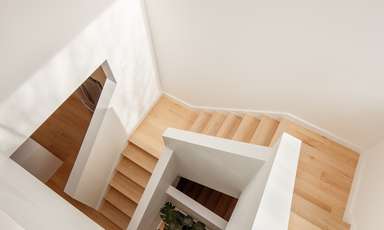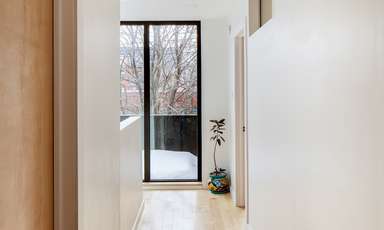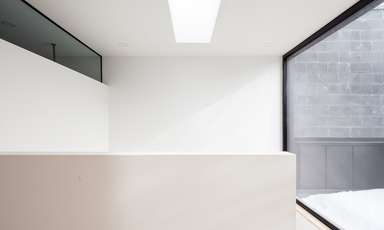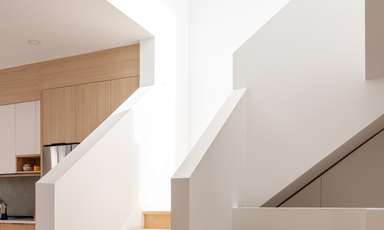HOP! is the complete renovation, including a one-storey addition, of a single-family home located in the Mile-Ex district of Montreal. Needing additional space, the family mandated Studio MMA to design a project that added a bedroom and increased the main living areas.
The interventions were developed with respect and appreciation of the iconic Montreal ‘shoebox’ typology of the existing house. Restoration work on the facade allowed for the removal of the false mansard, a non-original element, and the reintroduction of a new cornice more representative of this building type. Taking advantage of the generous height of the house, the ground floor was partially raised to increase the headroom in the basement. The front of the house, which includes the vestibule and an office, was kept at the existing level of the ground floor.
The new story was split in two and shaped to create a terrace at the front and an overhang at the back. This integrates the added floor into the existing house volume while setting it back in two sections. This gesture, combined with a strategic choice of materials contrasting with the existing brick, allows the existing house to maintain its dominance on the front façade. The project achieves an intended balance where the addition is clearly distinguished from the original house while engaging in a harmonious dialogue with it.
Year of construction: 2022
Architecture: Studio MMA
General contractor (exterior) : Unima Inc.
General contractor (interior) : WVP Construction Inc.
Structural engineer : Calculatec Inc.
Photographer : Pierre-Luc Caron
