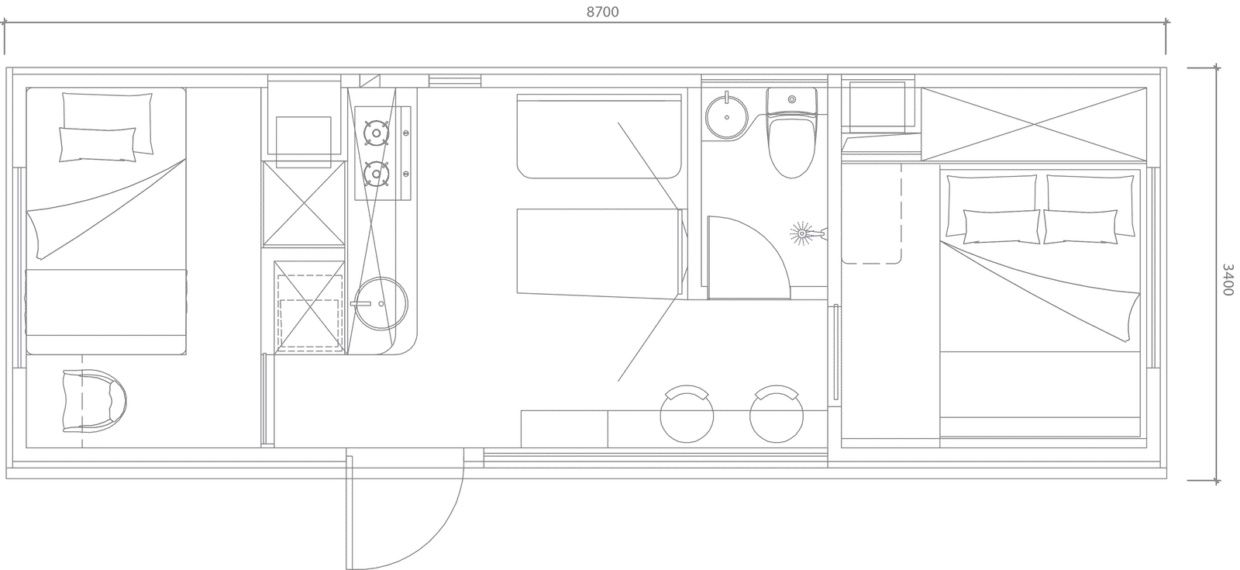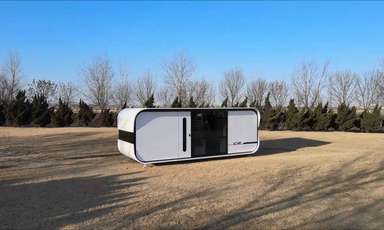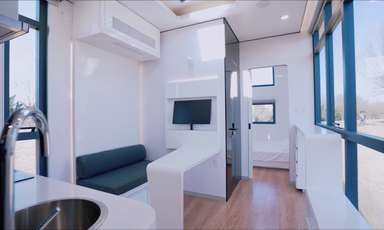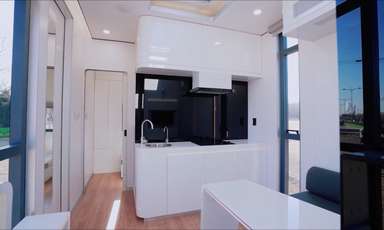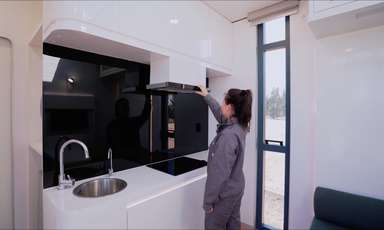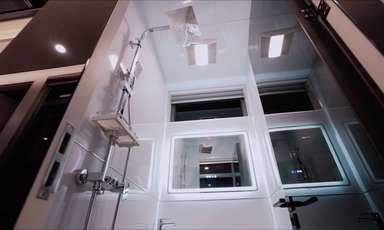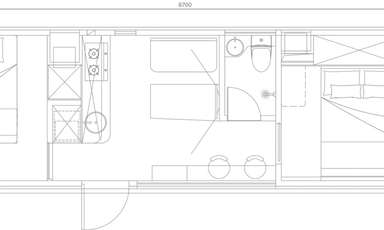C2 is built to accommodate 3-4 members medium-sized households, designed with an open concept and a bigger living room area for more entertainment and fun-time activities with your loved ones. We also designed a special skylight dome for C2, allowing families to share the fun of star-gazing and satisfy children’s curiosity of nature and the universe. Double bedrooms allow space allocation to be properly organized while optimizing the space with a storable area up to 10-15%. Hence, if your family needs a two-bedroom living space, C2 is the perfect choice for you.
- Dimensions: 8700mm length × 3400mm width × 3100mm height
- Area: 26 square meters
- Weight: 7000kg
- Layout: Living Room, Bedroom, Kitchen, Bar Counter, Bathroom
- Renovation: Fine Decor + Skylight
- Pest control: Termite Resistant
Fully Furnished
We made sure you can move in the day your house arrive. Simply unpack, plug and live.
- Kitchen
- Built-in Cabinets
- Sink
- Living Room
- Dining Table
- Sofa
- Bedroom
- Built-In Bed Rack
- Wardrobe
- Bar Counter
- Bathroom
- Shower,
- Towel Rack
- Basin
