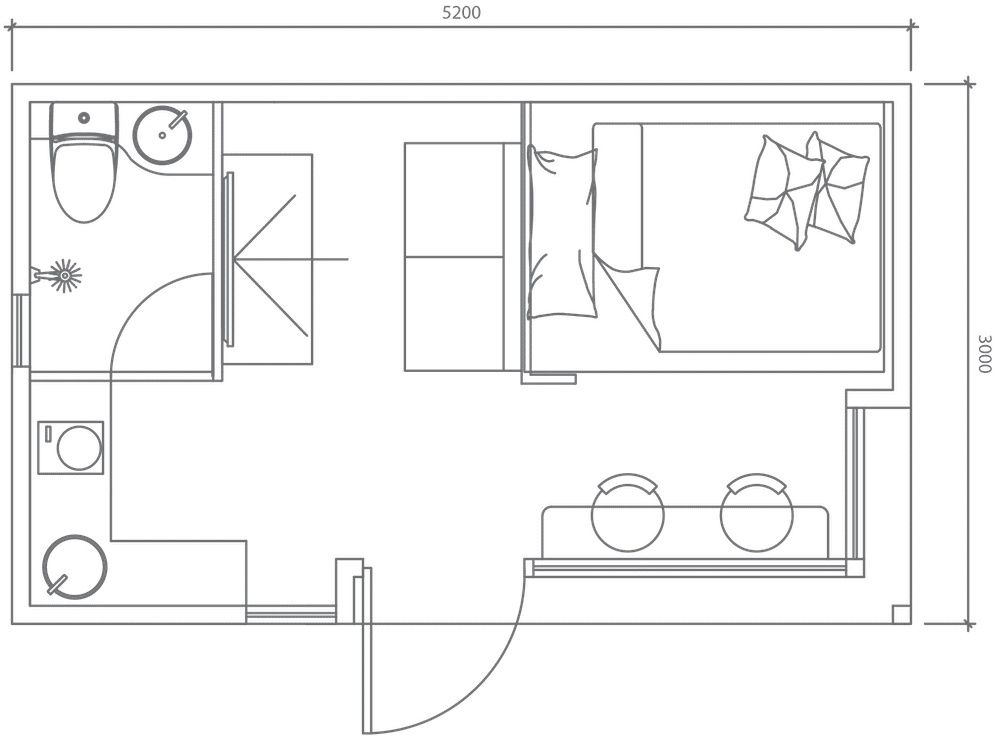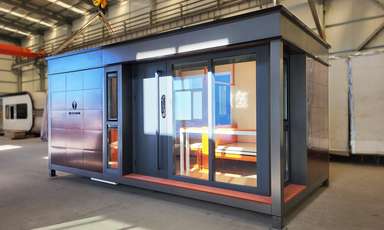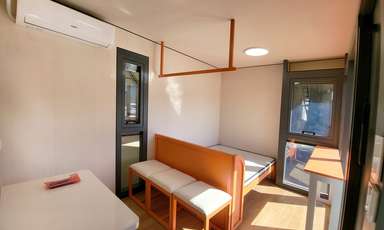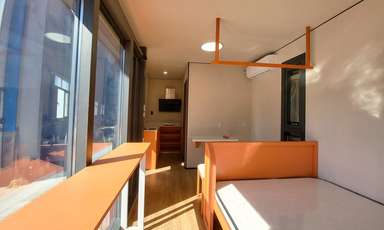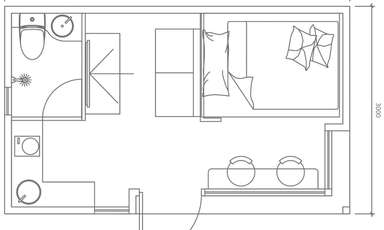We envisioned a product that inherits the traditional housing characters yet visuals to be timeless, that was the spark of inspiration behind how Legend Series came to life. The inspiration of Legend 1 creation is through giving the classic container cabins a modern twist, where it portrays a fusion of timeless design with traditional housing characteristics. The design is adorned with warm interior colors to create a homey and welcoming atmosphere offering you a lovely living space more than ever.
- Dimensions: 5200mm length × 3000mm width × 2800mm height
- Area: 15.6 square meters
- Layout: Living Room, Bedroom, Kitchen, Bar Counter, Bathroom
- Renovation: Fine Decor + French Windows
- Pest control: Termite Resistant
Fully Furnished
We made sure you can move in the day your house arrive. Simply unpack, plug and live.
- Kitchen
- Built-in Cabinets
- Sink
- Living Room
- Dining Table
- Sofa
- Bedroom
- Built-In Bed Rack
- Wardrobe
- Bar Counter
- Bathroom
- Shower,
- Towel Rack
- Basin


