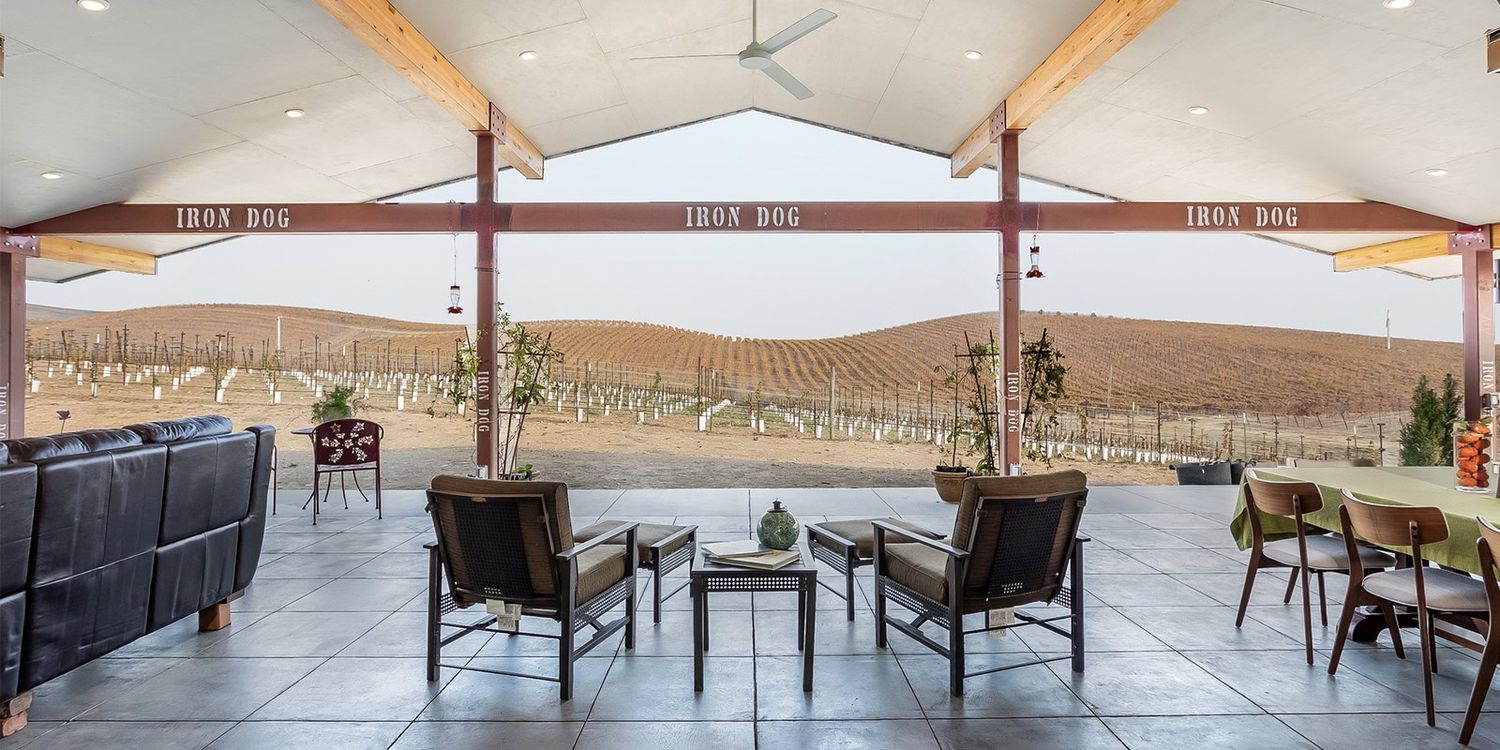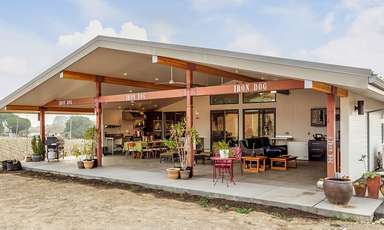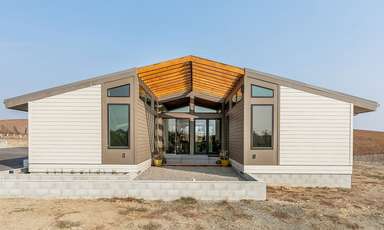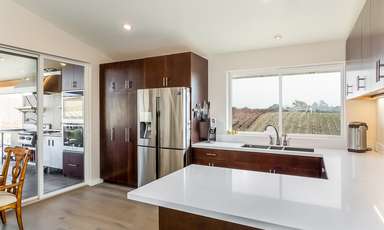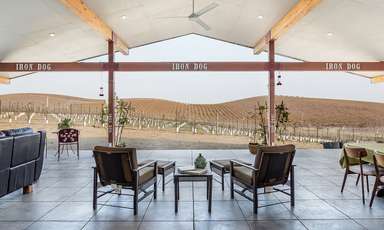When a chef with a passion for sustainability wanted to build a new home in the heart of Napa County, California, Plant Prefab was the perfect and obvious choice.
The LivingHome 6 incorporates key ingredients for privacy, while making the most of the beautiful surroundings. The home’s recessed entry sits at the back of a protected, interior courtyard, which does double duty as a private oasis and a beautiful way to separate the master suite from the other bedrooms.
For the client who lives to cook and entertain, a layout focused on ease of movement was essential. The large, open living space flows seamlessly into the dining area and gourmet kitchen, which we customized to meet the homeowner’s meticulous requirements. All the living spaces open onto an outdoor space the length of the house, comprised of an al fresco chef’s kitchen, dining area, and lounge seating. Sliding doors allow an effortless flow between the inside and outside cooking and entertaining spaces (and eventually, the homeowner’s planned vegetable gardens).
Floor-to-ceiling windows highlight the views of the surrounding vineyards and allow natural light to flood the home. Adding to the feeling of airiness are the home’s high ceilings and pitched roof, which also allowed for the installation of solar power.
This customized LivingHome 6 achieved LEED Platinum certification, and the owner reports a 75% reduction in his electric bill, compared to his previous home.
LEED for Homes Platinum Certified
Designer: Plant Design Studio


