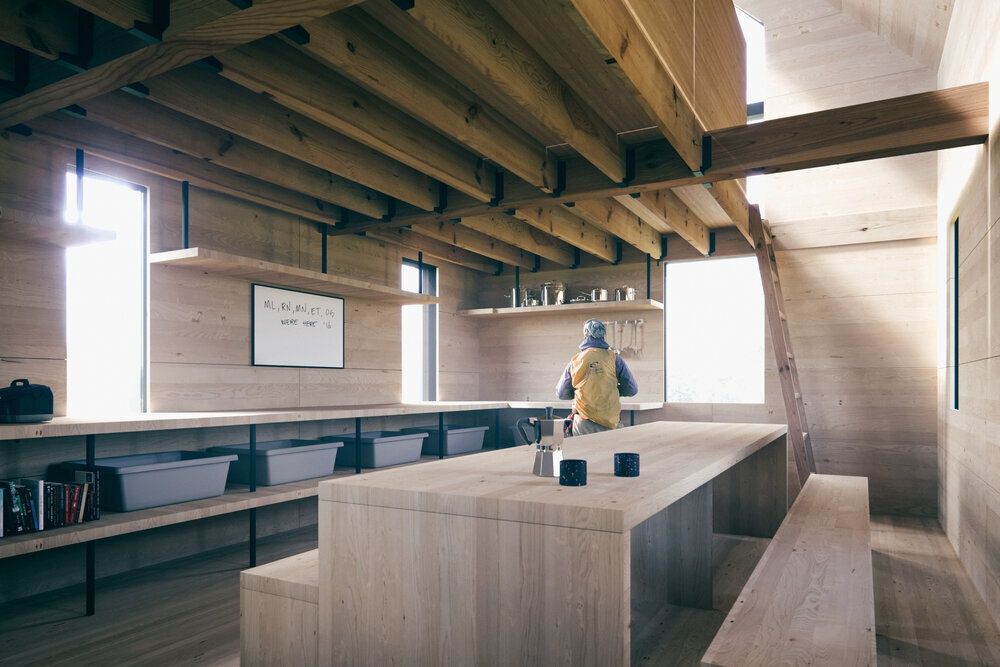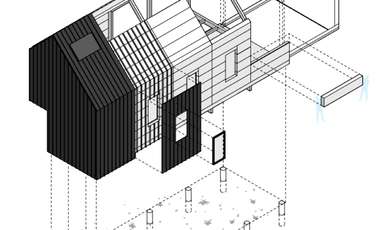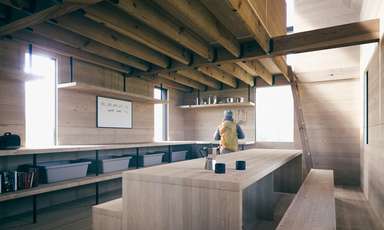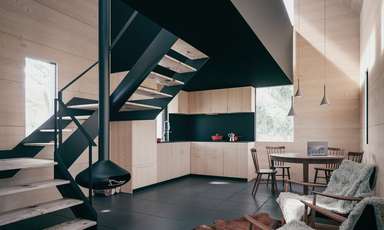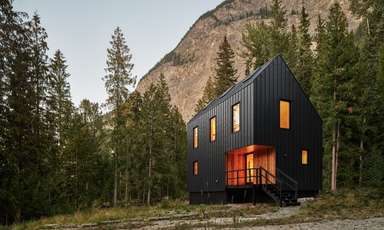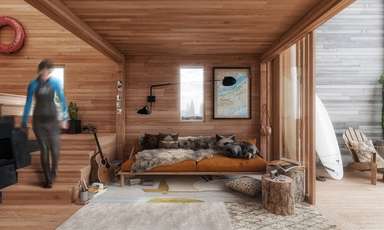The System 02 Prefab Two-Storey Cabin, the original Backcountry Hut concept, was inspired by traditional alpine cabins. This larger prefab cabin kit features flexible floor plan options in a spacious two-storey cabin designed to accommodate larger groups or families. System 02 is the most adaptable cabin kit, with options for master bedrooms with ensuite bathrooms. Designed to withstand extreme weather conditions and requiring minimal maintenance, it offers a level of rugged durability that will stand the test of time in the harshest elements. This prefab two-storey cabin is based on a two-storey 18.5’ x 10’ module (185 sq ft), and modules can combined to create a wide range of flexible options. Download the cabin catalogue to see some of our most popular configurations.
This modular cabin can often be assembled with little to no mechanical assistance, depending on the requirements of the site. A great team of builders can assemble the shell system within a week.
