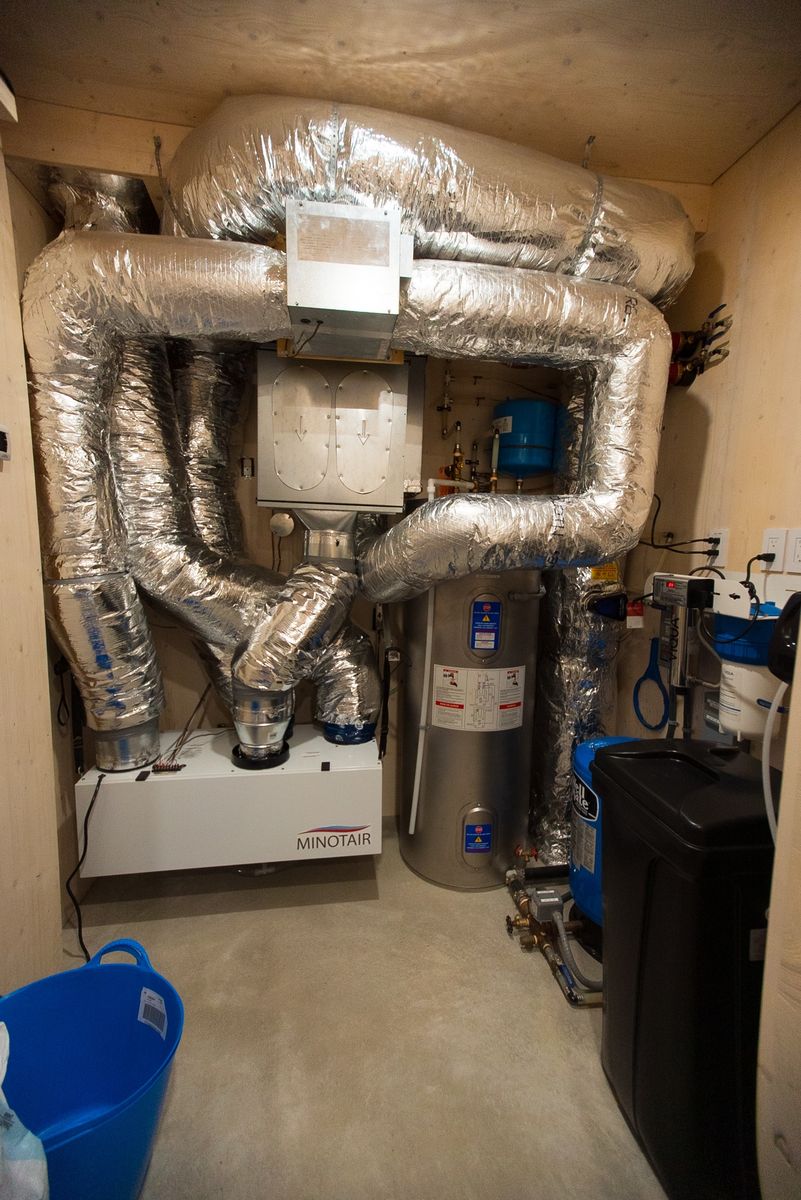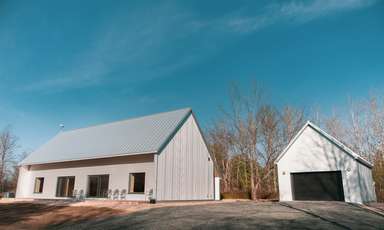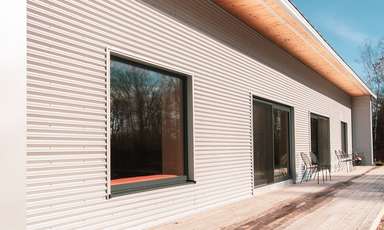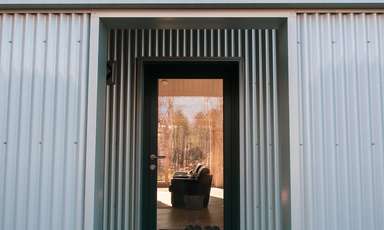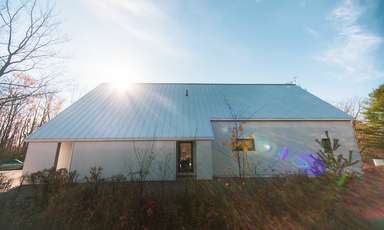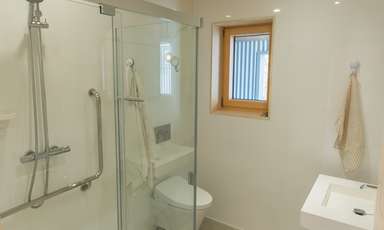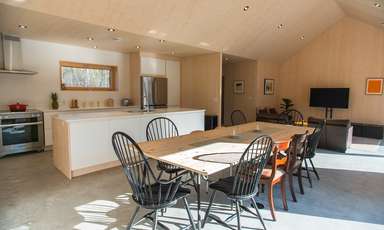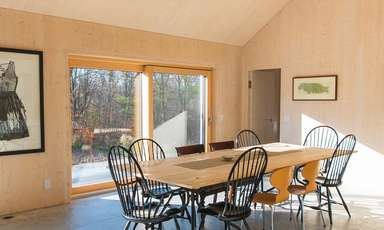The Arden House is a design-build and pre-fabricated projet by FAB.
Our clients vision for the Arden house was they wanted to build a sustainable, modern, passive house, simple letting the materials take center stage like the wood, concrete and the metal. They went with a full corrugated exterior finish to honor their Iranian heritage reciprocating traditional barns found in Iran. We were really happy to keep the tree in between the house and the garage sort of tying the two structures together. In terms of the interior finish, we went with a white wash on all of the CLT. To create a definition between the walls and the ceiling, we went with a 10 millimeter shadow gap. All the doors are integrated into the CLT panels themselves creating a trimless detail. And that's the theme throughout the house; all of the windows are trimless.
All of the windows and doors are wooden interior and aluminum exterior. They are triple pane certified passive house. The floor is a polished concrete slab with zero base trim meeting the CLT walls directly.
The structure of the building is composed of mass timber CLT (cross laminated timber) which is exposed with a white wash interior finish. The insulation is a 200mm woodfiber board which is then covered by a high performance Siga Majvest membrane and strapping. All of the exterior wall electrical was CNC'ed and then wired on site.
The foundation is a slab on grade with foam pan. And for the mechnical system we install a minotair with an earth tube.
