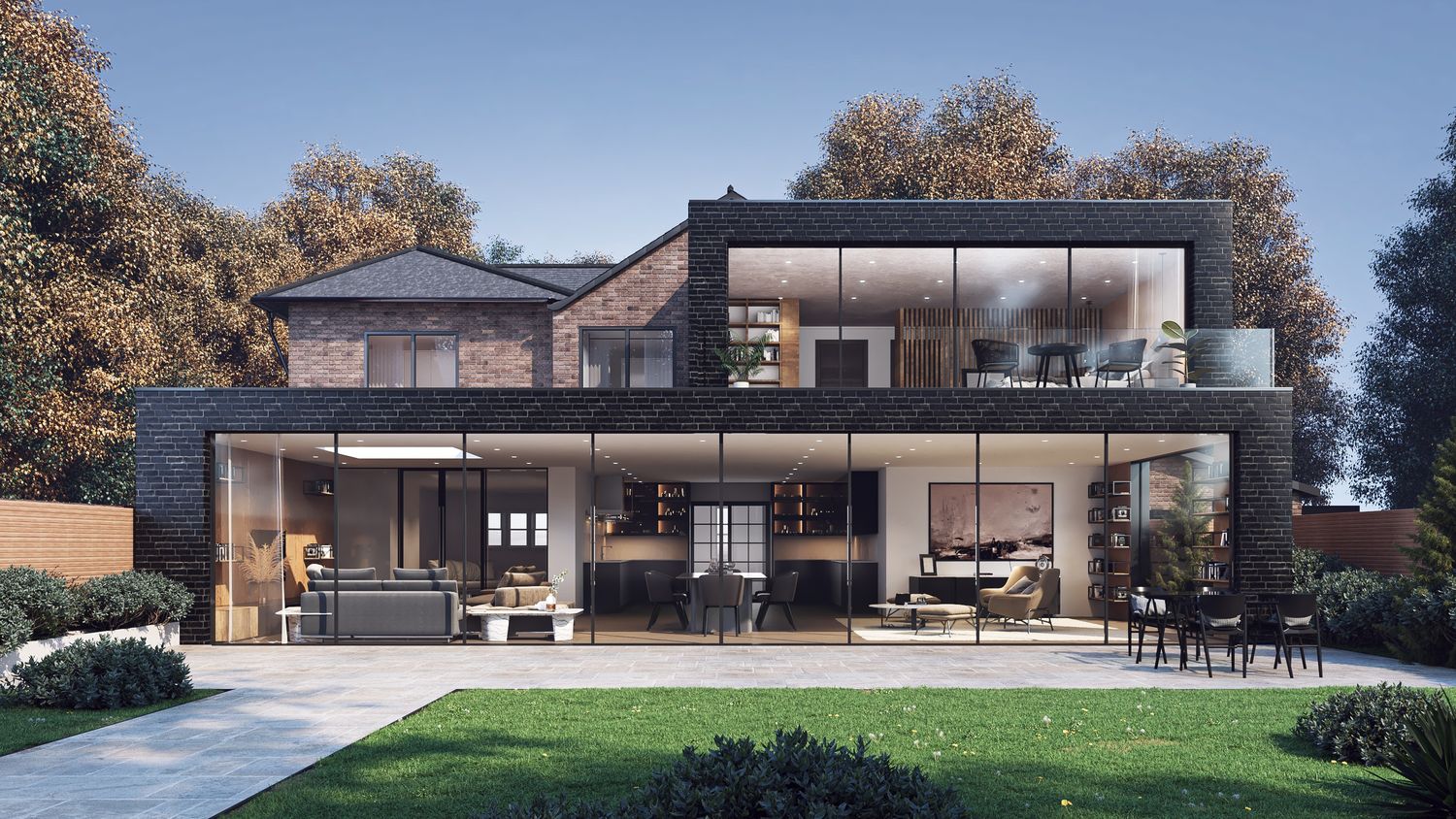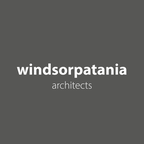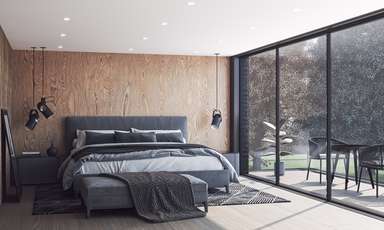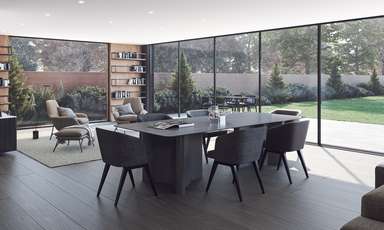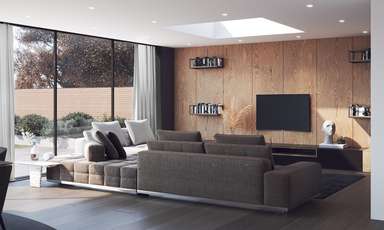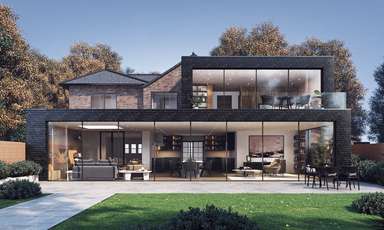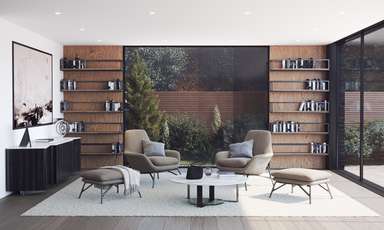Norfolk House, a private residence with a contemporary design, is located in the countryside, close to Birmingham. We transformed and remodelled the existing building of the 1970s by adding an extension to it.
Two main features of the project are the extensive garden at the back that establishes the visual connection between the interior and exterior; the kitchen at the heart of the interior which is very important for the social activities of the family and guests.
The two-storey house is located in a privileged neighborhood, in between the other attached houses with a large garden each.
The extensive and deep garden at the back of the property is one of the main features of this contemporary design project. It’s the reason why in our proposal we made a wide and large window overlooking the green area. We practically kept the frontal part of the building the way it was but completely transformed the rear part by adding a 6 meters extension of the ground floor and 3 meters extension of the first floor.
The extension is made in reflective bricks that look polished and sleek once it’s properly installed. This material helps to add a modern touch to the quite typical UK architectural solution. The wide openings are made of double-glazed units with thin and well-proportioned aluminium frames.
The contemporary design of the house is based on the habits and way of life of a family with three kids. They are very hospitable and like to invite friends and have parties.
Their culture is food-centric, that’s why the kitchen is at the heart of the building, in the very centre of the plan. The house has two kitchens; it’s useful when the family invites staff to help with big social events or parties. Moreover, if something odorant is being prepared, it’s necessary to separate the kitchen from the other rooms.
The plan is simple, easy to read, and therefore functional. All the spaces are devoted to the main activities the family likes to execute. It’s the core of a good design when the space and home work for an owner, not the opposite when they help to maintain the way of living and makes daily routine easier and more pleasant.
The dining area is in the very centre of the wide window overlooking the garden and it’s a focal point. When one enters the house through the central doors, the first things in the sight are the kitchen table, dining table, and the garden in the background.
This compositional axis is good for the perception of the size and key part of the building and its connection to nature.
On the ground floor, there is a cinema room and a second living room where homeowners may have some privacy talking to their guests or chill out without being disturbed.
There is a reading area with a view of the garden because reading is one of the most favourite client’s activities.
On the first floor, there is a spacious master bedroom, with access to the private terrace. On the same floor, there are a kids’ room and the guest rooms where the family members could stay over.
The work on this project is going smoothly and fruitful. The same client is working with us on another project, and we consider the client’s trust the best outcome.
The client gave us a really detailed briefing on what he would like to have. The residence should look contemporary, unique, and minimalist, with a strong connection to nature; this is why we use timber finish and big openings.
