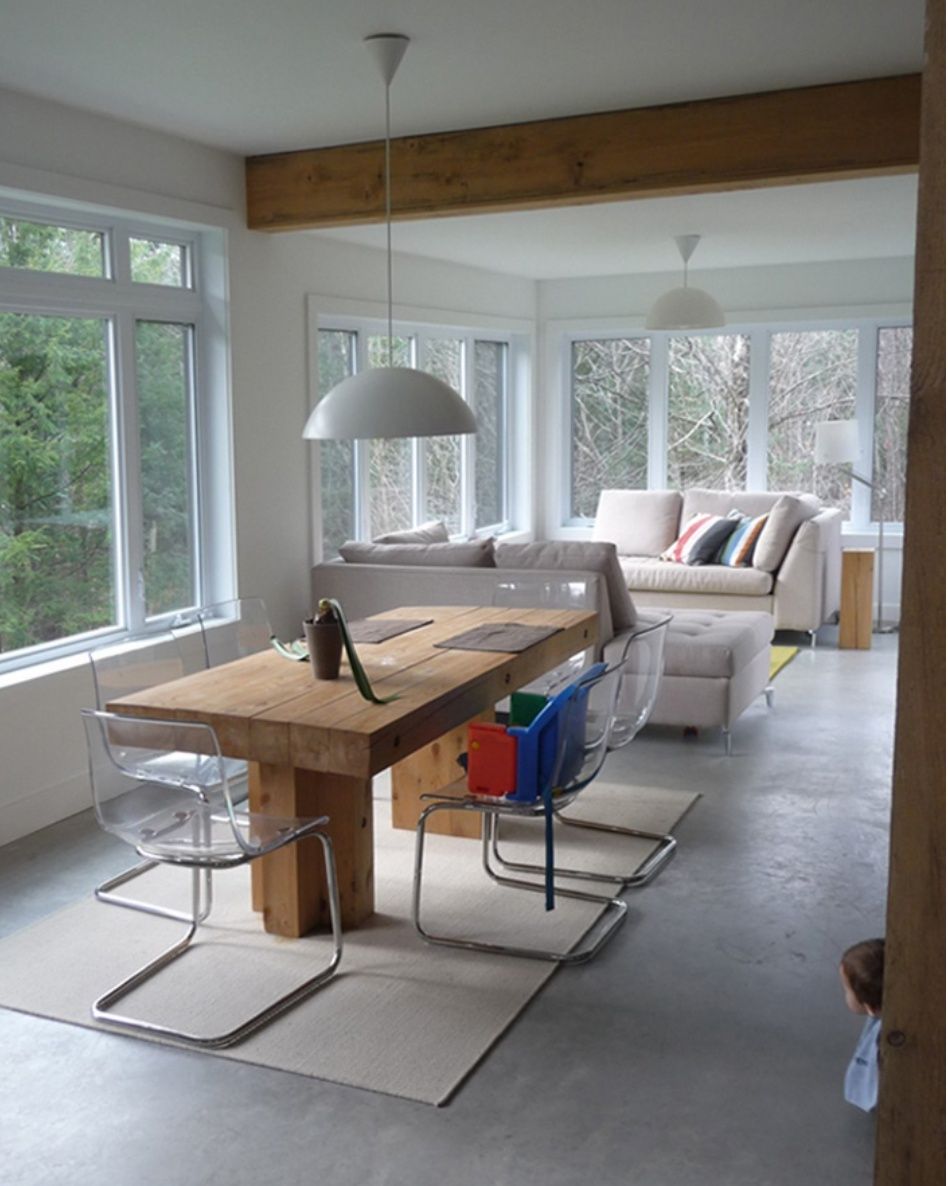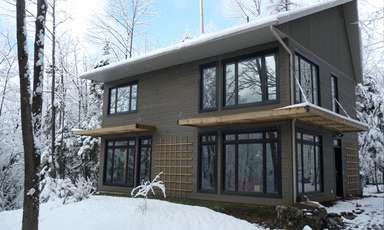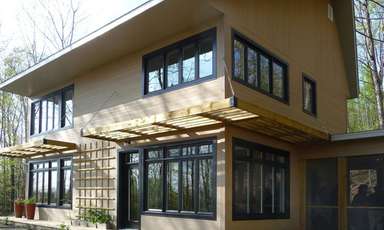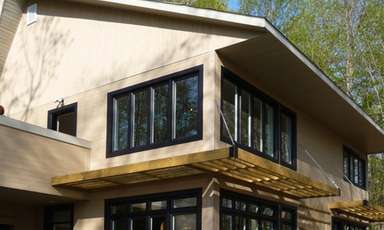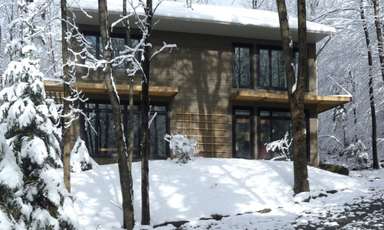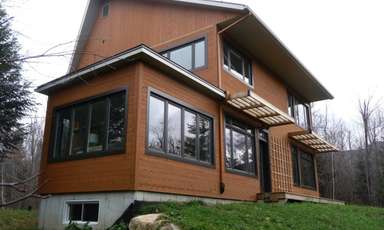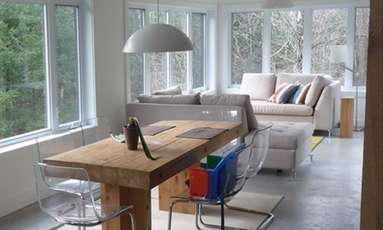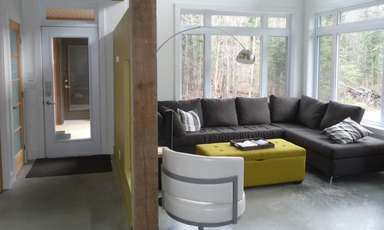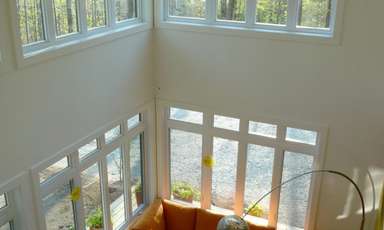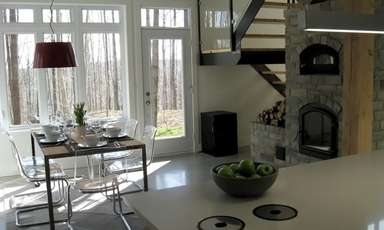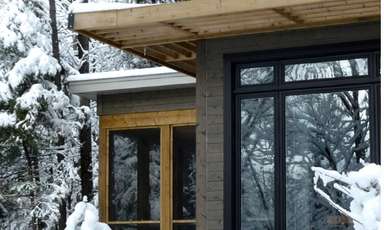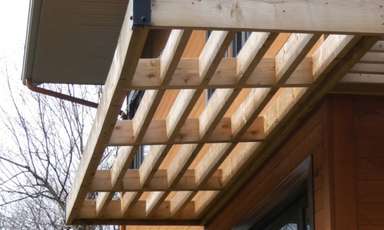The prototype has a compact design, with a masonry heater located at the heart of the house to radiate heat to the surrounding open-concept living spaces. A central stair accesses a 2nd floor landing where two closed bedrooms and an open loft space overlook a double-height living room on the southwest corner of the house. Anchored by the central core of fireplace, stair and plumbing, the overall dimensions of the chalet to be modified by the buyer, and the 2nd floor can serving up to four separate bedrooms. Optional screen porches, terraces and storage are offered as well. The chalets will be sited to optimize the exposure to the winter sun, and deciduous trees, deep eaves, sunscreens and trellises of climbing plants will reduce the heat gain in the summer. Durable exterior cladding including the metal roof, aluminum-clad windows and stained cedar siding are standard. The prototype was certified LEED Platinum.
This project was completed in collaboration with the team of Le Vertendre.
