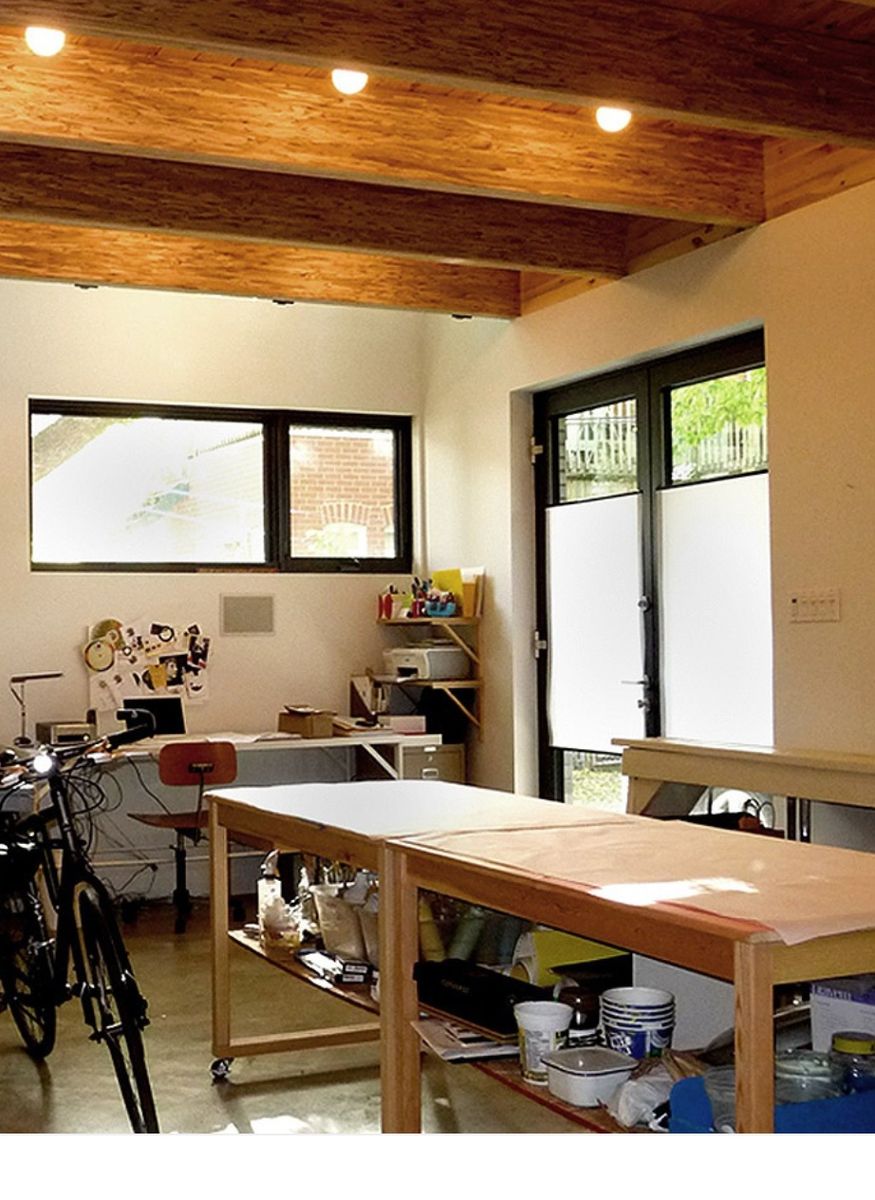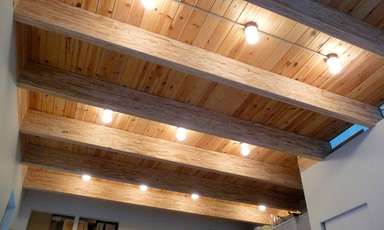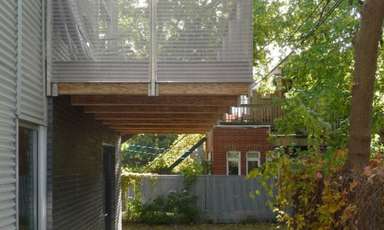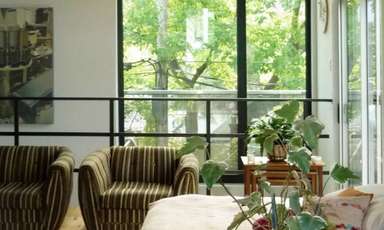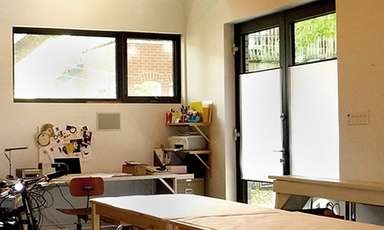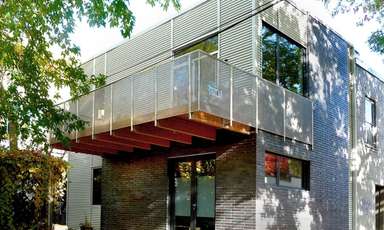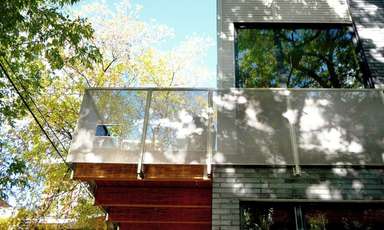This project provided for the construction of a two-storey addition with 1000 ft2 of floor area, replacing an old garage in the rear yard of a five-plex. The project includes an artist’s workshop on the ground floor and living space on the second floor with a combined living room and bed room, a small kitchenette and bathroom. A large balcony and generously-sized glass doors allow the second floor to expand to the outside while taking advantage of the building’s southern exposure. These elements and the material palette and their composition on the façade enrich the addition’s simple volume. The use of deep charcoal coloured masonry, light corrugated steel cladding, galvanized perforated metal panels and wood are evocative of the duality of creation space and dwelling space. An integrated galvanized steel sunshade was originally planned above the balcony to help control the solar heat gain control through the large windows on the second floor.
