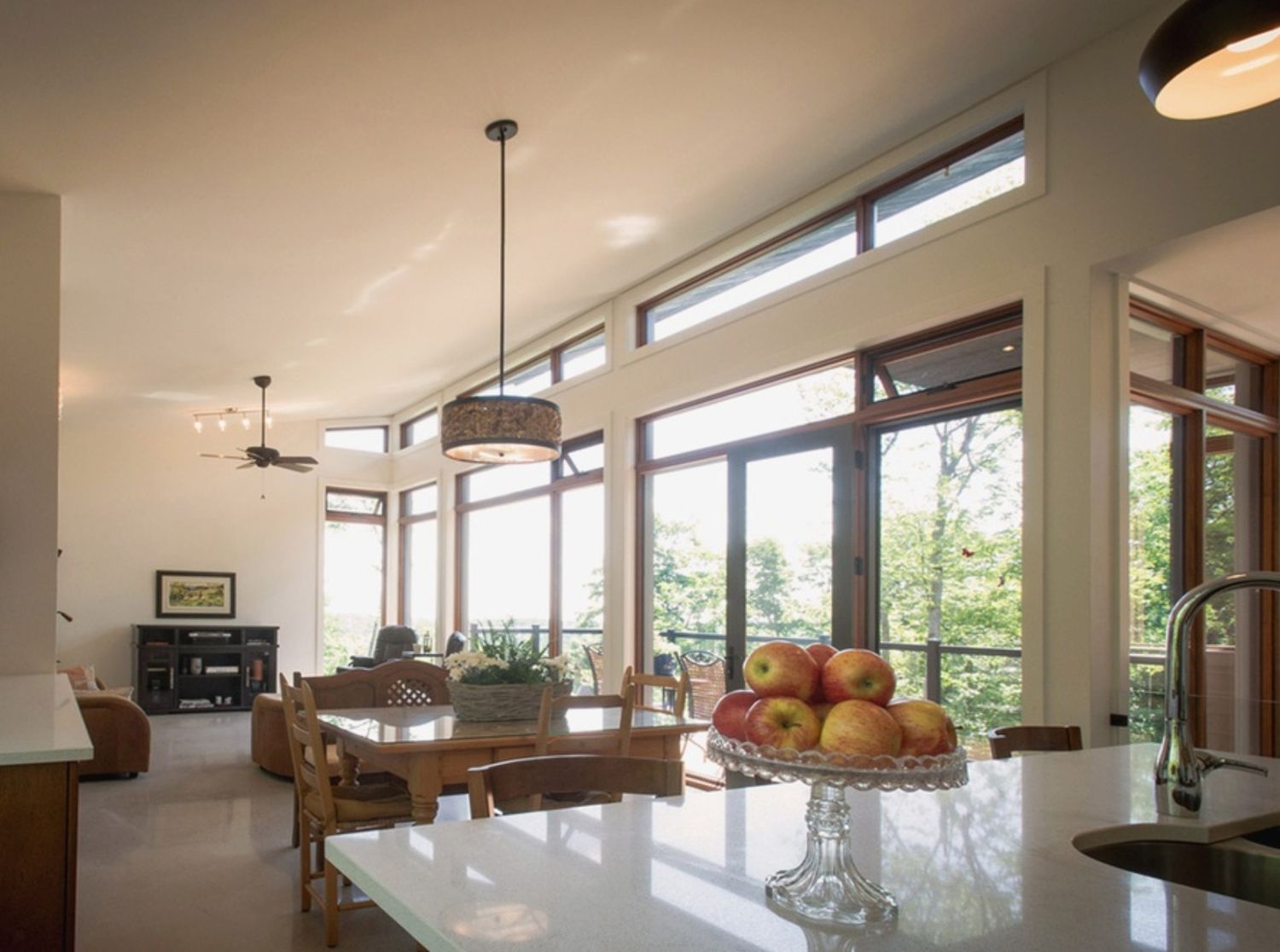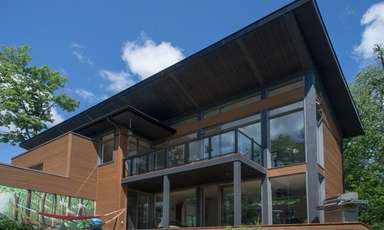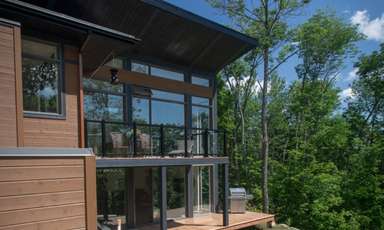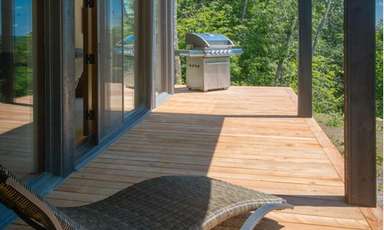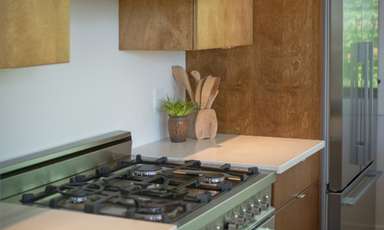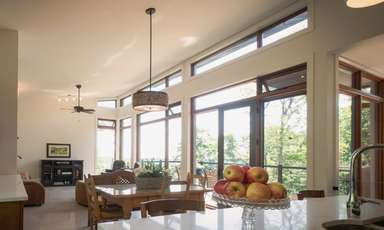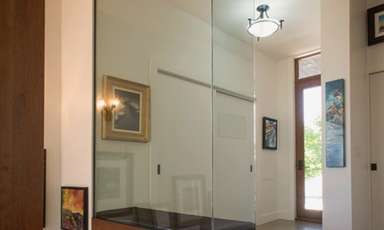Set on a large, gently sloping forest lot outside Sainte-Anne-des-Lacs, this house extends lengthwise through the woods, opening itself more and more to the natural surroundings at the back of the house while maintaining the owners’ privacy from the street. The living and dining areas are located in the rear of the house, enjoying superb views over the lake and the woods through a large expanse of windows. This living space is oriented to be filled with daylight throughout the day. The garden level has a flexible layout, allowing it to function as guest rooms, an office or a reading area depending on the needs of the owners. This space also benefits from generous views of the lake beyond the meadow that progressively turns to forest.
The house, which integrates sustainable design principles through its use of healthy materials, a greywater heat recovery system and a heated concrete floor that absorbs and redistributes the heat of the sun, is certified LEED Gold and Novoclimat.
This project was carried out in collaboration with Calculatec engineers and with the contractor Écohabitations Boréales inc.
- LEED Gold and Novoclimat certified house
- Passive solar design with large south-facing windows
- Hot-water radiant floors on both floors, allowing heat absorption and redistribution from the sun
- Polished concrete slabs with a salt and pepper finish
- Gray water heat recovery system
- Custom kitchen and bathroom cabinets with low VOC melamine cabinets and oiled wood doors
