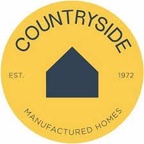Our Kelowna Showhome, currently sitting at our Salmon Arm location, is one of Countryside’s most popular floor plans. It consists of 3 bedrooms, 2 bathrooms, and a giant central living area.
This home is perfect if you have property overlooking farmland, a river, lake or mountains. As with the central living, this showhome consists of a modern, shed glass window dormer at the front of the home. The normal bedrooms are on one end of the home, while the master suite is on the other.
The Kelowna floor plan is complete with solid surface countertops, stainless steel appliances, separate back entrance from utility room, and a gas fireplace. Through the master suite, you will have your walk-through closet to the ensuite, which showcases our white DumaWall shower tile. Our Kelowna Show home is built to a Z240 building code, which means it is prepped and ready to go on a block and level foundation.
A few other features this beautiful manufactured home offers are:.
- 24 inch eves.
- 5/12 pitch roof.
- dutch gable ends.
- 72 inch glass sliding patio door off the dining room.
- huge kitchen island (perfect for entertaining).
- upgraded linoleum.
- insulated skirting.
- tan neutral exterior colors.
- large pantry.
- multicolour kitchen.
- upgraded interior doors
Our Kelowna showhome fits all types of families, so if your kids are noisy, the central living will keep them at one end while you enjoy peace and quiet at the other!
