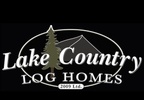LCLH Building Luxury Handcrafted Scribe Fit Log, Log Post and Beam and Timber Frame Cabins and Homes Worldwide,using Western Red Cedar and Douglas Fir
What’s Included in Lake Country’s Log Home Packages? Here follows a detailed explanation showcasing the quality and value you receive with Lake Country Log Homes.
Design Services
Phase 1 Preliminary Drawings Includes
- Floor Plans
- Elevations
- Sections
- Perspective View
- 3D Renderings
- 3D Animated Walkthrough
Phase 2 Construction Drawings Includes
- Site Plan
- Floor Plans
- Elevations
- Sections
- Building Details
- Framing Details
- Foundation Plan
- Subfloor Plan
- Roof Plan
- Electrical / Mechanical Plan
- Door and Window Schedules
Structural Engineering Includes
- Structural Engineering
- Seal by Certified Structural Engineer (Site inspections not included)
Premium Handcrafted Logs
A stacked log home features main floor walls consisting entirely of logs stacked horizontally on top of each other with a post and beam floor and roof system.
Species Available
- Western Red Cedar
- Douglas Fir
- Log Diameter
Walls, Corners and Tails
Standard Wall Height
The standard wall height is 10 feet.
Log Tails
- Straight
- Staggered End
- Staggered End Flared But (Western Red Cedar)
- Chiseled Ends
- Custom
Corner Notches
- Scandinavian Saddle Notch
- Diamond / Wedge Notch
- Dovetail
Post and Beam Log Floor & Roof Systems
Trusses
Trusses are for clear spanning areas in the home. They allow for clear spaces in the floor plan by getting rid of the need for posts. Because of their striking appearance, they are often placed in feature locations. We offer several different styles of log trusses.
Preparation for Framing and Electrical
Log Openings for Windows and Doors
Well-designed windows and doors are central features that will perfectly compliment your log home.
Gaskets and Insulations
P-Gasket
P-Gasket prevents heat loss through the notches and laterals of your log home. Its’ innovative design incorporates a closed cell skin and an open cell interior structure.
Mineral Wool Insulation
Mineral wool is fireproof, absorbs sound and does not absorb moisture. It’s insulating properties are better than standard fiberglass insulation.
Bolting and Hardware
We provide all hardware required for the assembly of your log shell package. This includes:
- GRK Screws for Bottom Round
- 5/8″ Galvanized Through-bolts with nuts and washers
- Post settling jacks for main floor posts
- Plated Lag Screws for Trusses, Stair Installation etc. if required
- GRK Screws & Pins for Post to Beam Connections & Top Round
- Angled Aluminum Bars for Log Wall Window and Door Openings
Beautiful Handcrafted Stairs and Railings
Log Stairs
Pre-Assembled Log Stairs and landing (if required) are included for the interior main floor to upper floor.
Log Railing
Pre-assembled Log Railing is included for the interior stairs, upper floor loft edge and stair well edge
Available only in Western Red Cedar
Optional: exterior and basement railings
Shipping & Set-up
Logistics Expertise
Our staff has decades of experience facilitating shipment of log homes to clients all over the world. We will prepare all the paperwork and arrange for the timely delivery of your log shell package. (Client pays shipping company directly)
Assembly Drawings
Digital and printed copies of tagged assembly drawings will be provided.
On-Site Technical Advisor
Lake Country will send one or more of its’ most experienced builders to ensure the assembly of your log shell is carried out efficiently and accurately. The advisor will work closely with you, your contractor and all your construction staff towards a successful assembly.
