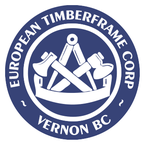READY TO MAKE YOUR DREAMS OF A TIMBER FRAME HOME A REALITY
At European Timberframe Corporation, we’re passionate about quality craftsmanship and we proudly invite you to discover the simplicity and distinctive style timber framing can bring to your home.
Since 2008, we’ve been using centuries-old timber framed building construction techniques and the best Douglas fir found in BC to enrich our clients’ homes. If you’re after a more modern look, we also build contemporary timber frame houses using the latest connectors and glulam laminated timbers.
TIMBER FRAME HOMES AND ROOF SYSTEMS
Create a living space that’s reassuringly sturdy yet stylish, and bold yet enchanting. Hand-crafted timber frame houses and roofs provide more than just structural support—they offer a style that speaks of uncompromising quality.
INTERIORS, HYBRID HOMES & RENOVATIONS
For large, open living areas, it’s difficult to beat the design options timber framed building construction can offer. Whether you’re building from the ground up with timber frame supports, combining stick-built with timber framing on a new build, or adding some interior accents to an existing home, we have a beautiful solution.
ACCENTS, STAIRS AND HANDRAILS
Transform common household features such as stairways and handrails into eye-catching attractions that’ll enhance the beauty of any home.
EXTERIORS
Reinvent your Okanagan home’s exterior by incorporating a stunning timber frame entranceway, or spend your summer lounging on a luxurious post-and-beam deck. To add further panache to your property, consider an outdoor kitchen/living room or garden structure such as timber frame gazebos and pergolas.
3D DESIGN
Before we pick up a tool, we first take your vision and render it in a detailed 3D design so you know exactly what you’re getting. Before you hand over a payment, take a virtual walkthrough of your timber framed building construction project to make sure the finished product will be exactly what you imagined.
