First published in SAB magazine. Kim Barnsley Is a senior architect at the Vancouver office of Perkins+Will.
The way we live is changing. As both an architect and a resident of Vancouver, I am regularly confronted with how our cities are changing through urban densification and shifting demographics, to accessibility and affordable housing. I think about the smaller units we are building as a response to this change, and I find myself considering livability as an important factor in the design of multi-family units.
Livability is difficult to characterize on the best of days, but is often defined as survival expectancy or suitability for human living. I am sure there are some days when all of us look around and wonder if this increasingly noisy and busy world we live in is truly livable.

In Vancouver, residential development and multi-family towers have been a prevalent part of the urban landscape for decades. Not so long ago, the dream of a detached home began to disappear for many Vancouverites, as single-family housing stock diminishes and housing prices continue to rise to record-breaking heights. We now live in increasingly smaller and more diverse housing types such as condominiums, apartments, townhomes, and even micro-suites. This has become the reality of urban living.
On the surface, Vancouver has been experiencing massive multi-family residential development, but we are also embarking on a cultural shift towards more efficient living. If we must live smarter and smaller in our changing urban environment, as an architect, I ask myself, how do we design spaces to support people through this shift? Well, we start by asking the question:
What makes a green home livable?
This query sparked the Livable Homes initiative launched by Perkins+Will. The initiative surveys participants around the question ‘What makes a green home livable to you?’ Developed as a publically accessible platform, livablehomes.perkinswill.com has received 140 posts from around the world. To date, most participants have been between the ages of 25 and 45 (69%), live in 2-3 person households (57%), and live in apartments or condominiums (47%) between 500 and 1,200 square feet (54%).
As a part of our initial analysis, we identified key themes from the online responses such as: sunlight or daylight, fresh air, views, connection to nature, neighbourhood or community, proximity to transit and services, smaller/well-designed spaces/layout, security and privacy [quiet], indoor comfort, pets, friends and family, storage, personalization, flexibility, creative spaces, and spaces that replace the single-family garage [gear/tool storage and work space]. The most frequent themes cited in the responses were flexible spaces, natural light and access to nature.
Using Watson Analytics, sentiment analysis confirmed that most responses were positive (0.4 on a scale from -1.0 to +1.0). Interestingly, older respondents were more positive about the idea of livability than younger respondents.
Further analysis tracked trending patterns of these key themes on the most common social media platforms including Facebook, Twitter, blogs and news sites. Natural light, one of the top three in the Livable Homes initiative, emerged as the most prevalent trend.
What does this mean for us as designers?
We need to take into consideration the things that are most important to people. Design open and appropriately-sized spaces that offer multi-functional flexibility with possibly transformative or movable elements. Allow for storage and creative spaces where one can get messy.
Provide blank-slate opportunities for personalization of spaces. (One thing I think about a lot is the idea of ‘home as a gallery’ where people can display the things that are most important to them).
Be creative and play with natural light – think about sunshine, daylight, warmth, fresh air, large windows, and rooms with a view. Design from the inside out and outside in and extend living spaces to the outdoors. Provide access to nature with green, usable outdoor living, dining or play spaces, personal – even edible – gardens, or a simple sunny perch.
When designing sustainable green homes, let’s make the most of our smaller spaces and design for livability. We are at the beginning of a new era of urban living, and livability will become increasingly important as our cities change. As designers, let’s continue to innovate, think outside the box, and build smaller, smarter, more flexible, connected, and livable homes. Let’s continue the conversation.
Now that you know more about designing green homes so they can withstand climate change, find more pages about sustainable and resilient green building techniques here :
Find more about green home construction in the EcoHome Green Building Guide pages or to learn more about the benefits of a free Ecohome Network Membership, see here. |


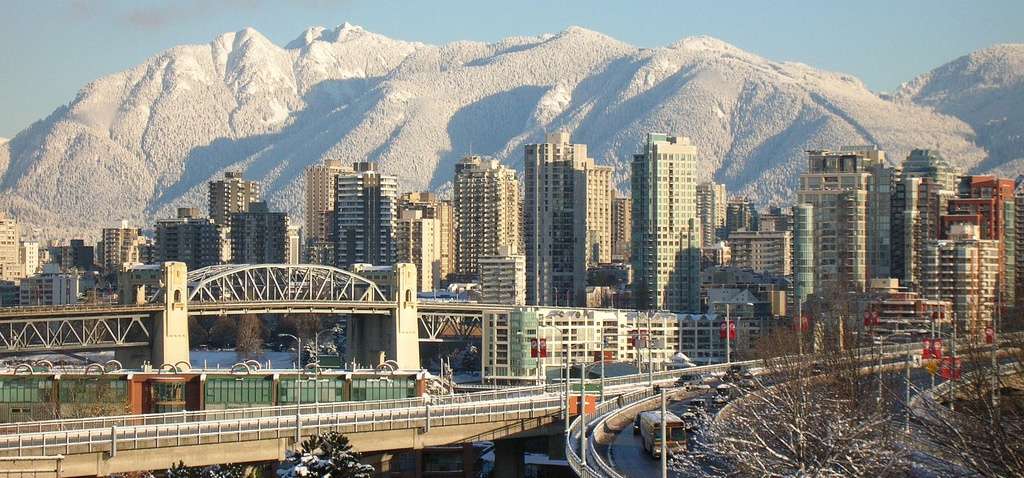







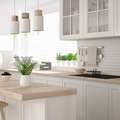
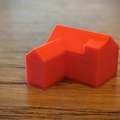
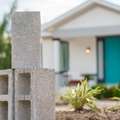
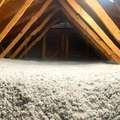


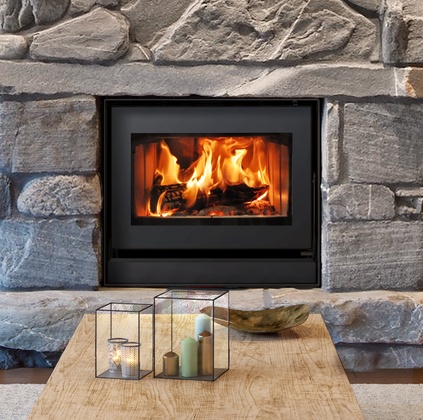

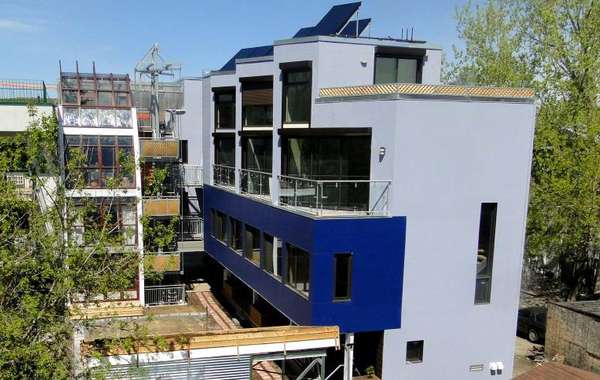
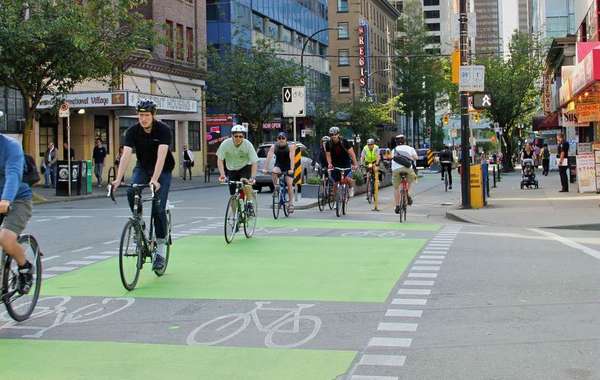
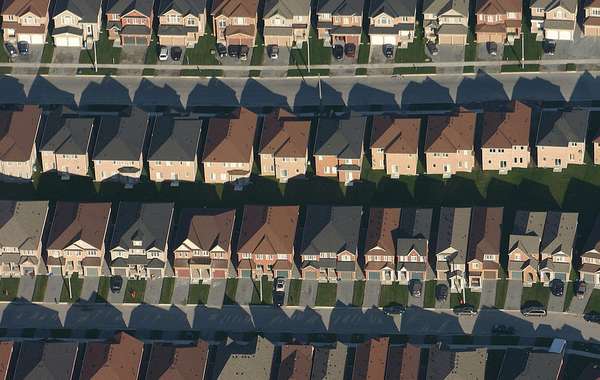
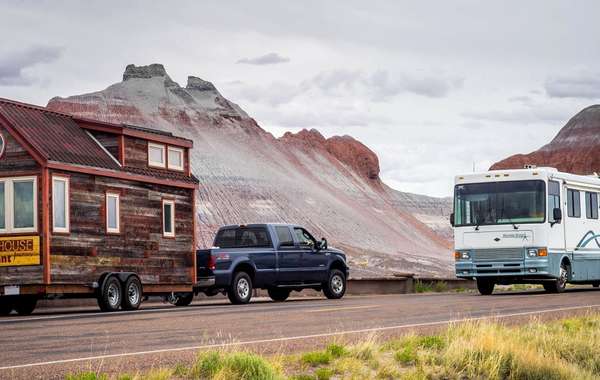
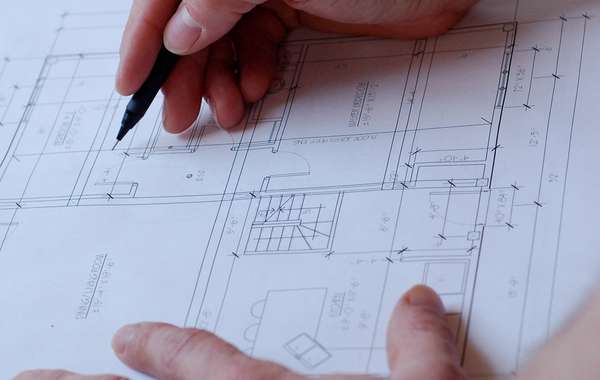
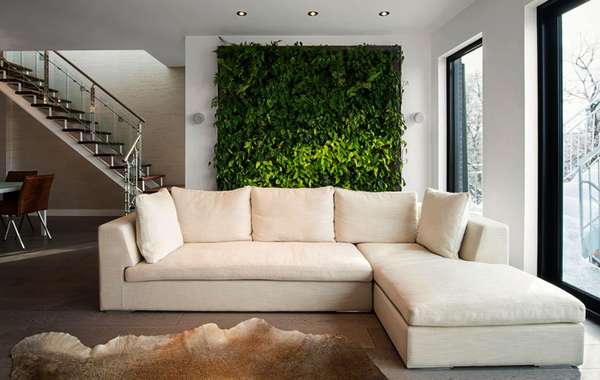
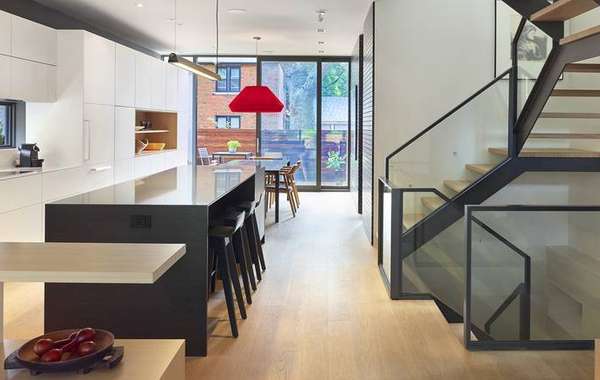
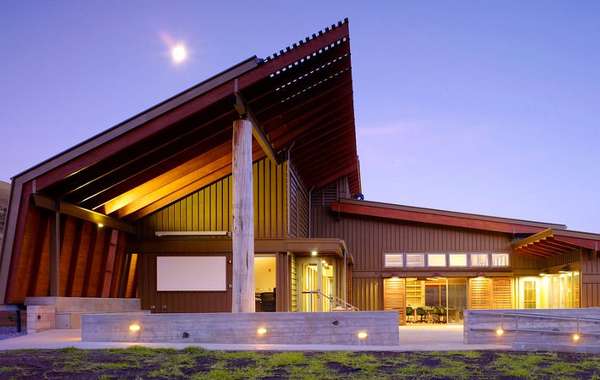
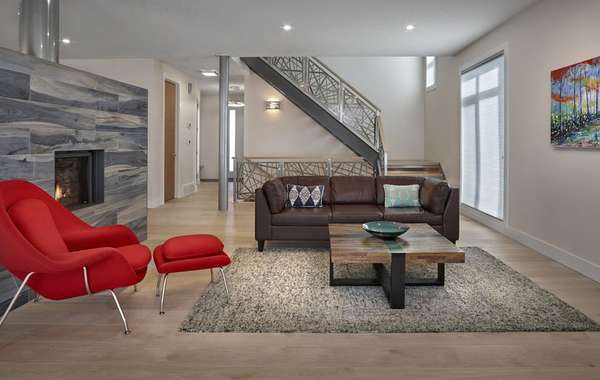
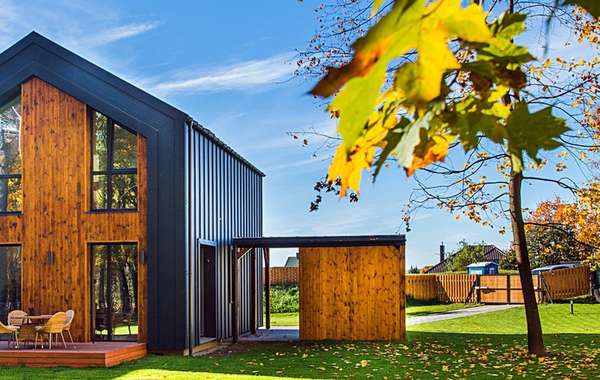

Comments (0)
Sign Up to Comment