The cost of lumber is at an all time high, and because of that fact, other wall assemblies are showing themselves to be more affordable in comparison. So it’s a great time to highlight a few alternatives.
Standard residential home construction in most colder climates now involves 2x6s and fiberglass insulation batts. The reasoning behind that is less about snow loads and structural integrity, as much as it is about creating a deeper cavity to accommodate thicker insulation.
Moving from 2x4 walls to 2x6 walls made it easier to meet the requirements of cold climate building codes as insulation could be 5.5 inches thick rather than just 3.5 inches. However, code in many regions (including virtually all of Canada) now requires even more insulation than those 2x6 stud bays can accommodate with the standard 5.5 inch fiberglass batts.
The quick-fix upgrade for that little problem has usually come in the form of adding insulated exterior sheathing, which is OSB with either 1 or 1.5 inches of EPS foam attached. This was something of an easy ad-on to meet the thermal requirements using a bit of foam, but there are durability concerns.
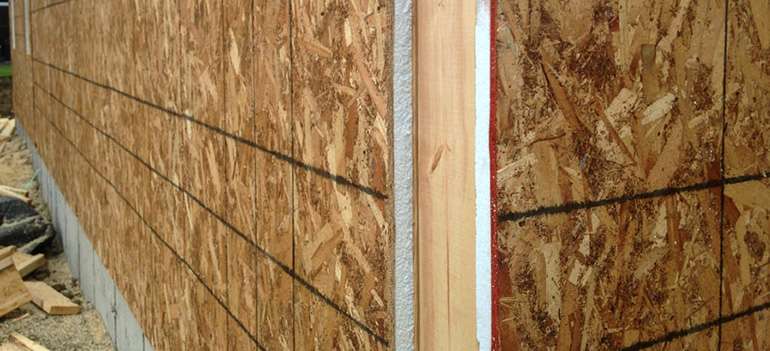
Foam is at least a vapor ‘retarder’ (which slows the migration or moisture) or sometimes a vapor ‘barrier’, which stops moisture altogether. That’s why the habit of adding foam insulation to the exterior of walls concerns us, since EPS foam glued to OSB is effectively a second vapor barrier.
Every builder in a cold climate knows (or should know) that you want only one vapor barrier in a wall, and it goes on the warm side of the insulation. Yet we continue to install vapor impermeable exterior sheathing without realizing what’s actually going on. A ‘vapor barrier’ is not defined only as a sheet of polyethylene; the definition includes any ‘barrier’ that stops moisture, which insulated sheathing can easily do. OSB on its own will do it, but the problem becomes even worse when you glue foam to it.
And that sort of brings us to the point of this article – how do you build durable and well-insulated walls with less wood? Given the skyrocketing cost of lumber in 2021, we think it’s the perfect time to consider more affordable ways to frame and insulate homes.
Below are some alternative wall systems - most of which we think are already improvements to standard construction - it’s just easier to get builders to make the switch now because the price of lumber is so high and these methods are suddenly financially competitive. So, here we go –
The highest R value insulation batts
Standard fiberglass batts, as well as off-the-shelf mineral wool batts like Rockwool often don’t meet code requirements in a lot of areas. However, the first thing to mention - which sort of goes against the premise of this article - is that Rockwool does offer a higher R value batt insulation at R24, if you can find them. In some milder climates that may help meet code, but anytime Building Code requires over R24 for walls, or if they require a seamless insulation and higher ‘effective’ R value, you’ll need to up your game a bit.
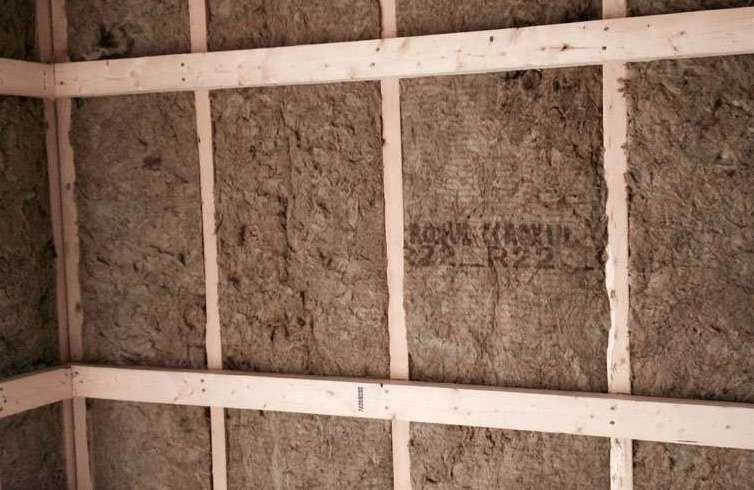
ICF walls are now as affordable as wood
There is a lot about ICF (Insulated Concrete Form) walls we don’t love, but there is a lot of good as well. First what we do like – they just work great in certain applications. A basement built with ICF won’t go moldy like standard basements do. If you opt to seat an ICF wall on an engineered slab on grade prefab kit that is fully insulated and protected from moisture, you will have a dry, healthy and durable basement that won’t develop mold in walls since it is separated on all surfaces from ground moisture.
ICF walls are also airtight, soundproof, earthquake resistant, and reasonably well-insulated. So what’s not to love? Well…there’s all the atmospheric carbon it leads to. Insulated Concrete Form blocks get filled with, you guessed it, concrete. And the carbon footprint of cement manufacturing makes concrete one of the most polluting global building materials viewed in isolation.
So how do you make ICF construction more sustainable? A few ways - you can fill it with concrete that has been mixed with recycled content, or better yet, use some of the new low-carbon and carbon-storage concrete solutions. There are many new innovations in concrete manufacturing in the pipeline that significantly reduce the carbon emissions; check whether any low carbon ready-mix concrete suppliers are available near you now, with luck they are already, and if not they may be soon.
ICF walls are not all super high performers, despite that manufacturers sometimes claim them to be, but at least the insulation is continuous and not intermixed with low R value studs. So another improvement you can make to ICF would be increase the R value by adding insulated foam panels to the exterior.
Building with 2x4s instead of 2x6s to save lumber
Using different wall assemblies than the standard 2x6 wall can allow for properly insulating homes using only 2x4s, which can save money on lumber.
For example – a 2x4 stud wall can be built as follows: tape the exterior sheathing so it functions as the air barrier, install 6 inches of EPS foam on the exterior, and those 6 inches will give you an Effective R value of 24. That is far better than the Effective R value of 5.5 inches of fiberglass in a 2x6 wall, which will likely be at best R15. Better still, install 7 or 8 inches of foam. An 8 inch EPS panel on the exterior would be an R32 thermal barrier, which is pretty much double what code would require in many cases, and it's also a smarter long term investment in colder climates.
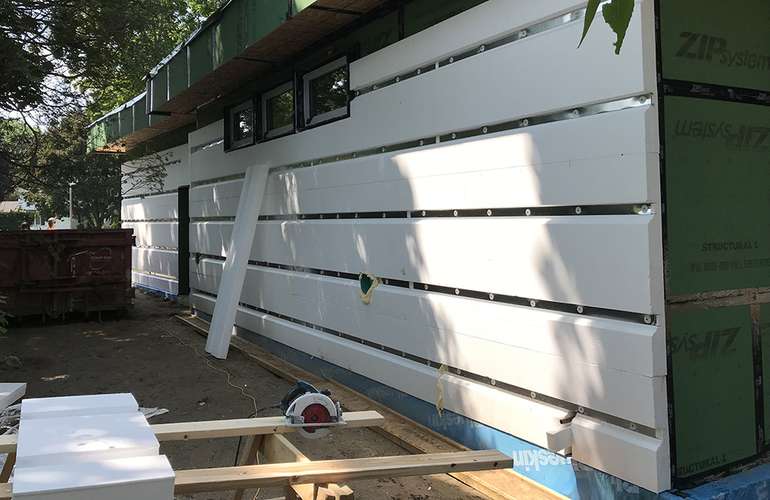
This wall assembly doesn’t need an interior poly vapor barrier as the foam will be the vapor barrier.
Double stud dense packed cellulose walls
Cellulose is a recycled newsprint insulation so it is a natural product, and using it results in a much lower-carbon footprint home. Dense-packed cellulose walls can be built with offset 2x3s, again reducing the lumber required. See more here on the Eco Home Low carbon prefab kit house for wall details as well as performance and sustainability.
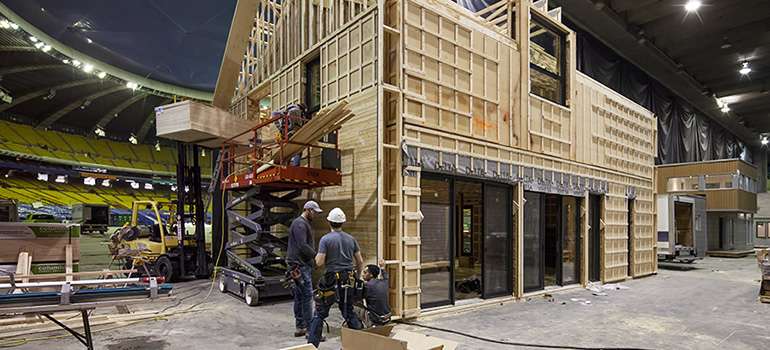
SIPS - save wood with structural insulated panels
A SIP wall is a foam panel with sheathing (usually OSB) glued to each side. The panels themselves are structural, so you avoid needing all the lumber you would find for a typically framed house. Houses insulated with foam still have a bit of a bad rap within the green building community, but we think that is a little undeserved, so before you pass on SIPS because of its foam content, read here to find out if foam is a green insulation or not.
Buy a prefab kit house
The current volatility in the price of lumber and other building materials means prices could spike wildly on some wall assemblies and it could potentially be difficult getting materials delivered to a building site. If you sign a contract for a prefab kit house that will lock in prices, you may avoid some surprise price increases since currently the price of lumber is already 150% over where it was a year ago, and no one knows how high it will go before it peaks.
If prefab homes sound like a low-quality option due to a preconceived notion you have about modular houses, think again because modern prefab homes are often better than site built homes. You can see our LEED and Passive House-ready prefab kit house models here; each models performs considerable better than code and usually for the same amount of money or less.
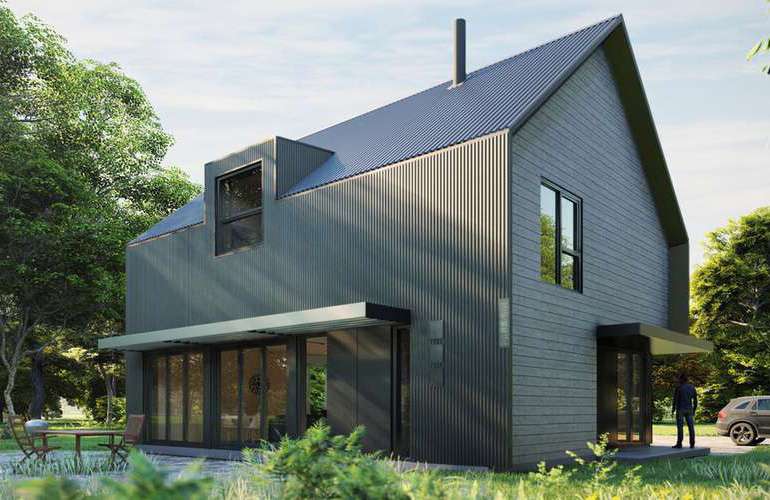
Mandatory energy labeling
Something that will come as a shock to most homeowners and buyers in the near future, will be mandatory energy modelling and labeling before homes can be sold. That means that in the future, any house in North America will need to meet certain performance requirements before being put on the market.
So, building a house today simply to meet code could be a costly decision in the long-term if you ever want to sell your home, as you may need to perform energy efficiency upgrades (like adding more insulation) before doing so. Better to just do it now!
Now you know how to save money by building homes with less lumber, find more about green home construction and choosing sustainable and healthy building materials in the pages below and in the Ecohome Green Building Guide pages.
Find more about green home construction and reap the benefits of a free Ecohome Network Membership here. |


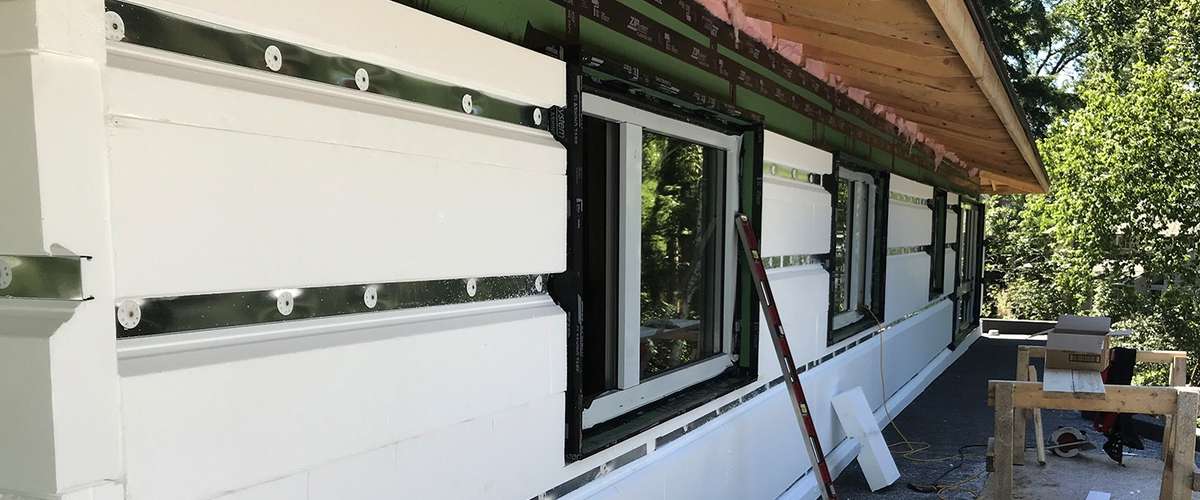


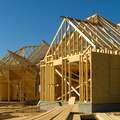




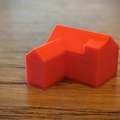
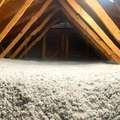
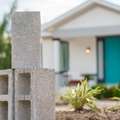



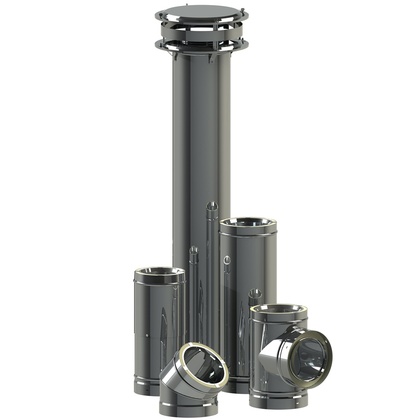
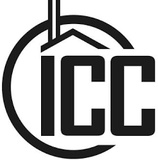




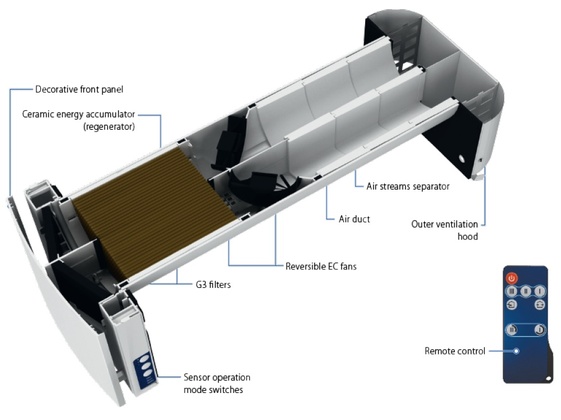


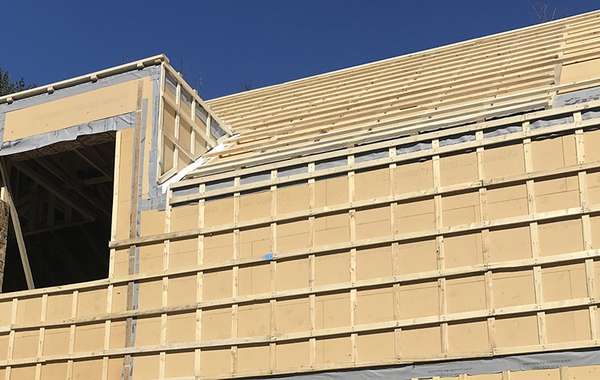
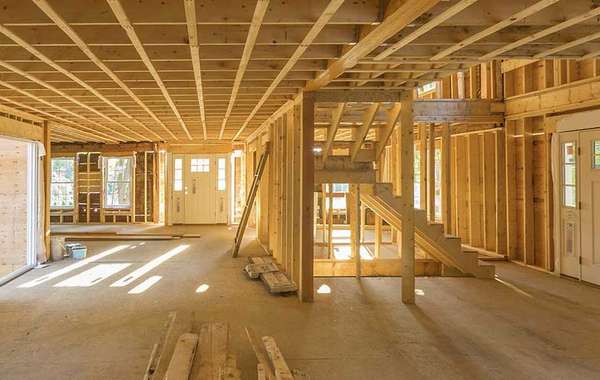
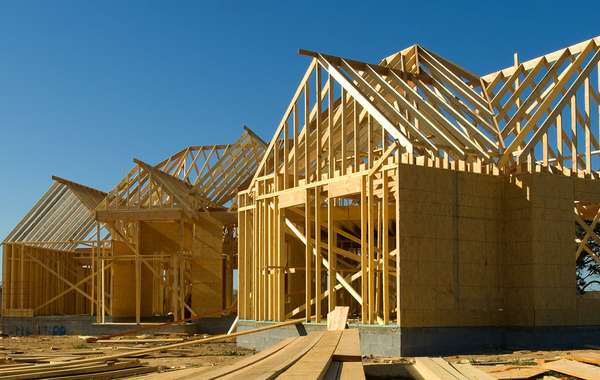
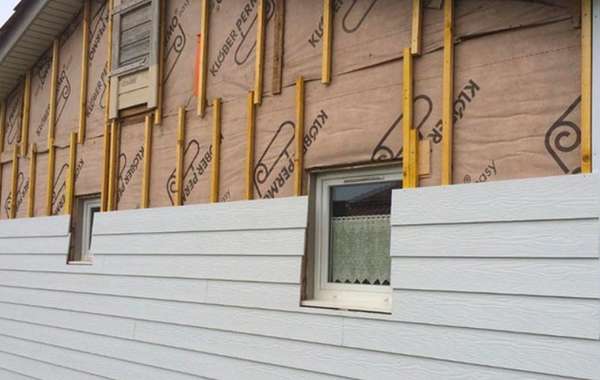
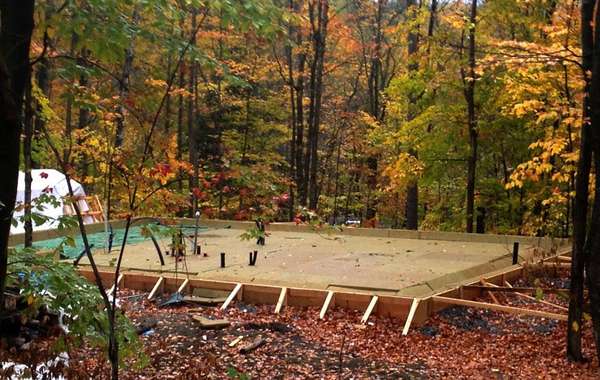
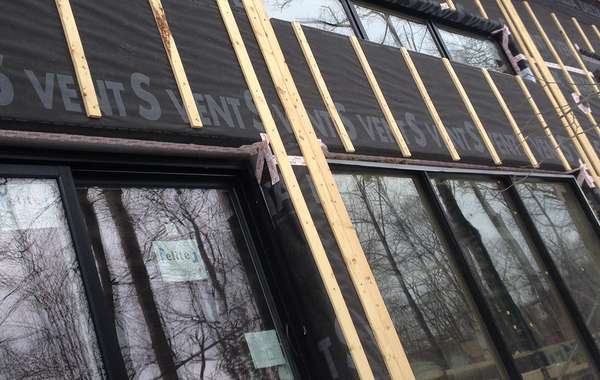
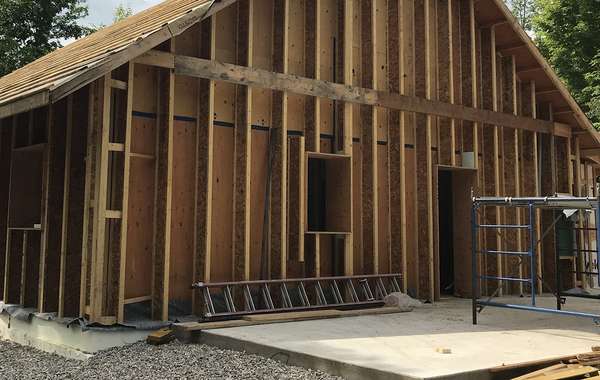
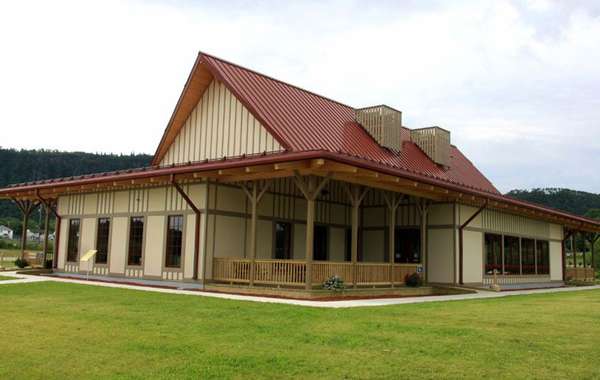
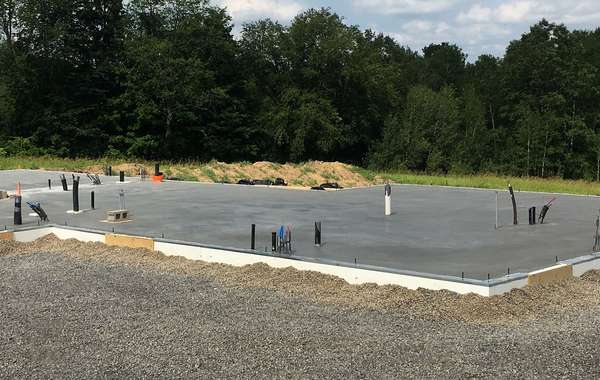
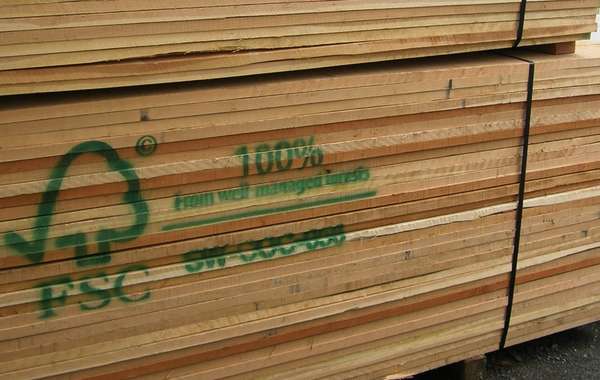

Thank you for this review of lumber alternatives. Traditional stick frame buildings see contractors using lumber and other minimally processed material formed into a finished house. ICF, SIPs and the Legalett systems are much more specialized products than lumber, but produced in much lower quantities. We are told lumber prices rose due to an interruption in the global supply chain due to the pandemic and an increase in the demand for these products. It would be naive to think market consolidation over the years isn't also a main driver. Still, lumber will come down in price- never to the 2020 prices we foolishly thought would last, but also not to this current extreme. If competing products are to be disruptive they must be cheaper and better. Cheaper will come from mass production capabilities and I think the better has already been achieved.
What do you think about adding steel buildings to this list? A pre-fabricated steel building on a 4" concrete slab on grade covered with 8-18" of EPS would make for a cheap and very energy efficient building.
A bolt together steel structure might even beat out the competition from a labour and professional service perspective and easily achieve a 100 year lifespan. The pre-fab steel "box" is pretty common for industrial buildings and EPS is manufactured at scale for rod construction. If the steel is encased inside the house then it cannot act as a thermal bridge. If price is a primary principle in ones home construction- I bet this method would prove to be the lowest in terms of total cost of ownership.
Hey Jeff, thanks for the comment. A steel structure would facilitate a long life span, but that would also be dependent on durable complete wall assembly. Meaning, you’re only as good as the weakest link, and using steel alone would not necessarily equate to a long lifespan. And, using wood framing members can also have an extremely long lifespan when properly designed and built. Insulating between steel studs reduces insulation values significantly due to thermal bridging, so it also requires a slightly bigger footprint for it to be seriously ‘energy efficient’, and that limits the material choices you can use. For example, we have an almost zero carbon house that uses dense packed cellulose, but that would not be smart with steel. And the big problem with steel is the embodied energy and associated environmental impacts.
Here's our page on comparing carbon footprint of steel, wood and concrete structures for a bit more on the topic.