It is pretty much inevitable that at least some warm, moist air from living areas will find its way into the roof of a building and bring with it the very real risk of frost and ice forming in a cold climate, or mold and rot in a temperate climate. This is a simple product of physics and the realities and limitations of construction.
A heated interior space should be airtight, have a proper vapor barrier or vapor retarder in cold climates and temperate climates, and the right amount of insulation for your climate zone. Exterior siding and roofs should be viewed as a rainscreen just keeping precipitation away from the control layers of the wall – your thermal, air and vapor barriers.
Warm air rises, so there is always more air pressure at the higher points of any house or building, as in the top floor ceiling. And air will find any hole no matter how small it is. Wind pressure as well as interior mechanical ventilation also affects the air pressure in a home and will force air out any breach in your air barrier.

Why roof vents are needed
During winter, warm and humid air escaping though any punctures in ceiling air barriers (which includes poorly installed pot-lights) will condense as it migrates though a wall assembly and meets a cold surface; this causes frost and ice to form. In spring when this ice melts, it will seem like you have a roof leak when in fact there is none (spoiler alert – if your roof ‘leak’ happens on a sunny day, it’s not a ‘leak’). All these effects are why air barriers in homes are so important for durability and energy efficiency.
Having said all this, it is worth pointing out before we get too far that there are ‘unventilated roof’ designs as well; we will get to that below. An unventilated roof is less common in mainstream construction and is more often seen with vaulted or cathedral ceilings. For the moment this is about the typical roof design that most people would be used to seeing – an uninsulated attic space outside the thermal envelope of a home.
Can roofs have too much ventilation?
No, as a general rule you cannot have too much attic ventilation, but it does need to be balanced. There can never be too much intake ventilation through soffits but too much exhaust ventilation without enough supply air can be a problem, as that can leave the attic depressurized. In that case the air will need to come from somewhere, and it will either mean other ridge vents will act as intake rather than exhaust, or it can even draw air from the inside of your home through any faults in your air barrier.
If your ridge vents are pulling air in instead of exhausting it, not only will the system not provide proper ventilation, it can pull in precipitation.
How does moisture get into a roof?
Even the best air barrier products are only as good as the knowledge and diligence of installers. No matter how much care is taken during construction there will inevitably be at least some punctures and openings around light fixtures, ventilation ducts, access hatches, as well as plumbing and electrical wiring penetrations. There are countless places for something to go even a little wrong, and without fail, air pressure will find your mistakes.
The best home design and execution happens when you aim for perfection but assume future failure. You can say that about a lot of things I guess, but it’s certainly true about resilient home design. Always build to make a house as airtight as you can, but still assume it will leak; and ensure you have sufficient ventilation.

Do you need to ventilate a roof in warm climates?
Along with preventing frost build up in a cold climate, roof ventilation also prevents roofs from overheating in the summer, which prevents premature aging. Unventilated attics or insufficiently vented attics in warm climates (and ones in colder climates in summer months) can allow temperatures to rise so much that you can virtually cook your roofing material from the inside. This is less of an issue with metal roofs and other durable roofing materials, but a big issue with asphalt shingles and can significantly shorten the lifespan of roof coverings.
A cooler roof will help keep interior temperatures cooler as well, thus reducing the need for air conditioning, which is also why choosing a lighter shade of roof in a hot climate is the best plan.
What’s better - a ventilated roof or unventilated roof?
This is as good a time as any to tell you where we stand, which is that we much prefer ventilated roofs over unventilated roofs for durability and resilience.
An un-ventilated roof should be done either with perfectly sealed rigid foam insulation panels or spray foam. Pick one and stick with it; it's best not to mix insulation types. If you were to have a top layer of foam insulation but have something fibrous underneath - be it cellulose insulation, fiberglass, mineral wool, etc - that added fibrous insulation at the bottom of the assembly will keep the top layer of foam much cooler, and therefore introduce the risk of condensation forming if warm air finds its way there. Worth a quick note about spray foam; some manufacturers have switched to much safer blowing agents, see here for choosing the best spray foam with HFO blowing agents.
Ecohome’s engineer Denis Boyer performed some moisture simulation models with unventilated roofs, and he confirmed that the risk of interstitial condensation (moisture in the air forming water droplets when coming into contact with a hard, cold surface) can be a problem. According to Denis, "When the outside temperature drops to about - 25 degrees Celsius, which is quite common in Canada and some Northern US states, even with R21 rigid insulation over the fibrous insulation, that layer is still able to reach the freezing point. The movement of water vapor by permeance does not seem to be a significant threat, but air movement virtually guarantees condensation will form in the cellulose and on wood framing”.
This would be the case unless you drastically reduce the thickness of the cellulose and increase the amount of rigid insulation. So again, this is why we would either use only one type of insulation in an unvented roof, or better still just stick with vented.
Is natural roof ventilation enough?
Natural roof ventilation is generally sufficient for removing moisture from attics in colder climates. Air circulates naturally due to temperature differences in the roof, so there is generally no need for mechanical or electrically assisted ventilation. This is only true of course if there are proper vents sized and located correctly, and that they are clear from obstruction which can include years of cobwebs and dust - so an occasional cleaning of roof vents is something we do recommend.
Should I install roof vent fans or attic fans?
Attic fans can be used as a remedy for problem roofs if ever natural ventilation just isn't cutting it. We would suggest these solar powered ones (available online) as a decent compromise between cost, reliability and efficiency. Maybe you have a lot of trees around the home that disrupt the natural airflow, so the fan can be helpful in removing hot and moist air from the attic and leaving the space below the attic insulation alone. These fans manually force the air circulation within the attic, pulling fresh air from the vents (like the ones in the soffit) and pushing hot or humid air outside.
Attic fans can fulfill a year-round function. In the summer, you can drastically reduce the temperature in the attic, helping to lengthen the life of the roofing shingles and sheathing and the paint on soffits and facias.
In colder months, attic fans can help you avoid damage caused by ice dams as well. The fans cool the attic, equalizing the temperature between the attic and outside of the home. This prevents snow from melting on your roof and freezing again when it hits the cold gutter causing those stalactites that can spear the dog or small children.
When installing an attic fan, it’s also important to consider how well your attic is sealed off from the rest of the home. If your attic door or hatch is particularly poorly sealed and drafty, or pot-lights were installed without being sealed properly to the air barrier membrane, turning the fan on will pull air-conditioned or heated air through the gaps.
How to know if you have bad attic ventilation
There are many signs that will indicate if your attic ventilation is inadequate, here are some things to look for -
In winter, do you see an accumulation of ice on roof overhangs or your gutters?
In the spring, do droplets of water appear on the walls?
When the snow melts in the spring, do you notice traces of moisture on your ceilings?
Is there frost or stains on the insulation or wooden studs in your attic?
If you answered yes to any of these questions, you may have insufficient air flow through your attic to remove moisture. Read more here about what to do when you have frost in your attic.
Can you use different types of roof vent on one roof?
It’s best not to have a variety of roof vents such as ridge vents and gable end vents, as they can in effect disable one another. Worth noting here, is that often when new vents are added to a roof, old vents are left operating as if ‘more is better’ when it fact it can be worse. When installing a new ridge vent on an older home, its best to install the right amount and block any others that are no longer necessary, particularly gable end vents.
Air follows the path of least resistance, so if you leave an easy route, air will take it. Therefore, leaving a gable end vent in place means air will be drawn out it when you’ve just spend money to install a shiny new ridge vent. And vents on gable ends are really among the poorest performing roof vents as they can leave moisture to collect in the center of the attic, and they are often installed lower than the optimum level leaving a lot of moisture to collect up at the very peak.
How to calculate roof ventilation
US Code requirements are as follows (Canadian are below)
According to the International Building Code 2012 Edition (IBC 2012) enclosed attics and enclosed rafter spaces formed where ceilings are applied directly to the underside of roof framing should have cross-ventilation for each separate space. The net free vent area (NFVA) should not be less than 1:150 of the area of the space being vented.
Blocking and roof vent baffles must be installed in such a way that they do not interfere with air circulation; air space no less than 1 inch must be provided between any insulation or obstruction and the underneath of the roof sheathing. Ventilation openings must be protected to prevent rain or snow infiltration into the attic space.
An exception to IBC 2012’s ventilation requirements allows the NFVA to be reduced to a minimum of 1:300 so long as 50 to 80 percent of the ventilating area is provided at or near the upper portion of the space being vented or where a vapor retarder is provided to the warm side of the ventilation space in winter.
The International Residential Code, 2012 Edition (IRC 2012) contains similar requirements to the IBC 2012 except that the IRC 2012 limits the net free ventilation reduction from 1:150 to 1:300 when between 40 to 50 percent of the required ventilation area is provided at or near the upper portion of the attic space to be ventilated.
Additionally, and quite specifically to buildings in Climate Zones 6, 7 and 8, when fitting a vapor retarder in an attic space, IRC 2012 limits the net free ventilation reduction from 1:150 to 1:300.
US NRCA guidelines
For attic ventilation, NRCA recommends providing at least 1 square foot of NFVA for every 150 square feet of attic space (1:150 ventilation ratio) measured at the attic floor or ceiling level. For large-volume attics where roof slopes are greater than 8:12, you should consider increasing the amount of attic ventilation to accommodate the additional volume of attic space.
Additionally, NRCA also recommends that the amount of ventilation in static ventilation systems be balanced between the soffits or eaves and the upper portion of the space to be ventilated.
In a balanced ventilation configuration, ambient temperature exterior air enters into the attic space low down via soffit or eave vents, then this air passes through the attic space where it displaces warm moisture-laden air which exits attic vents at or near the top of the space being vented. This configuration relies on convection currents, a mode of heat transfer that causes warm air and water vapor to rise in a home and which can cause a chimney effect or stack effect.
For full information on US code compliance for attic ventilation, see the Condensation and Air Leakage Control Section of The NRCA Roofing Manual: Architectural Metal Flashing, Condensation and Air Leakage Control, and Reroofing - 2014.
The Canadian National Building Code specifies in Article 9.19.1.1 ratios according to roof slopes:
For a slope of greater than 1:6, the free surface of all ventilation holes must respect a ratio of 1:300 of the ceiling surface covered with insulation
For a slope of less than 1:6, the free surface must respect a ratio of at least 1:150 of the ceiling surface covered with insulation.
Worth noting at this point, is that building code in our opinion is greatly misunderstood by most builders. Often times minimum requirements for various components of a house, or insulation performance values as another example, are taken to mean ‘optimal’ when they most certainly are not. These are ‘minimums’ only, which would indicate in a lot of cases that ‘more is better’.
So in the case of minimum ratios of surface area to ventilation openings, we would advocate for a 1:150 ratio in all cases. What this means, is that the combined surface are of all ventilation holes must be at least 1:150th of the ceiling surface, regardless of the slope of the roof. In simple terms, that means 1 square foot of ventilation for every 150 square feet of insulated ceiling space.
Now you know all about roof and attic ventilation to prevent moisture damage. Learn more about best practices for energy efficient and durable home construction and renovations in these pages:Frost in Attics: What causes Attic Ice? How to Fix it?House Air Tightness - Why Balancing Air Pressure is EssentialTop Tips for Getting a House Ready for WinterWhat is the best Insulation for a Home?Find more about green home construction in the Ecohome Green Building Guide pages - also, learn more about the benefits of a free Ecohome Network Membership here. |


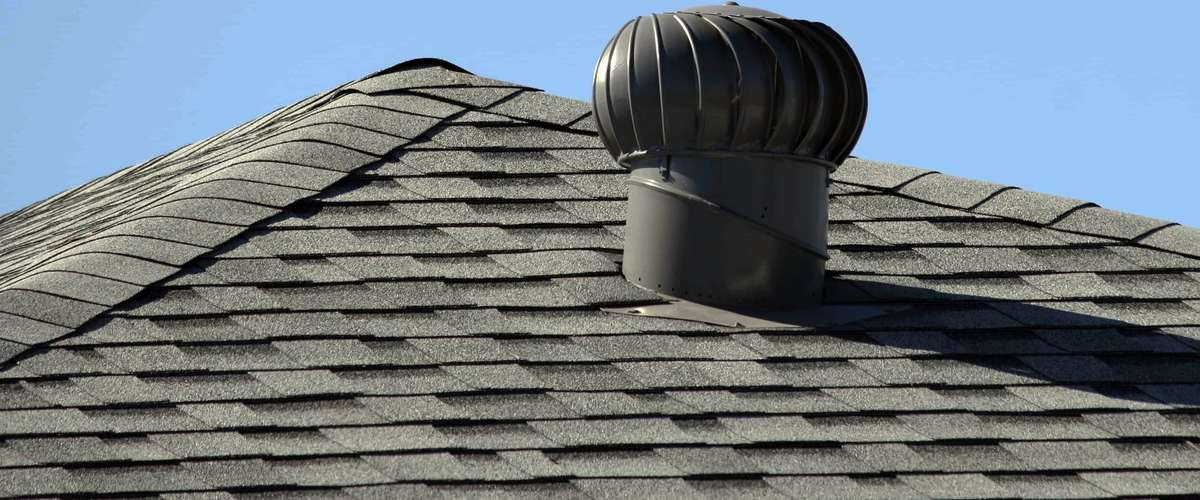






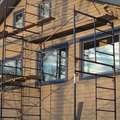
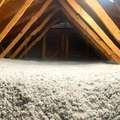
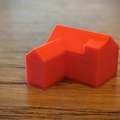








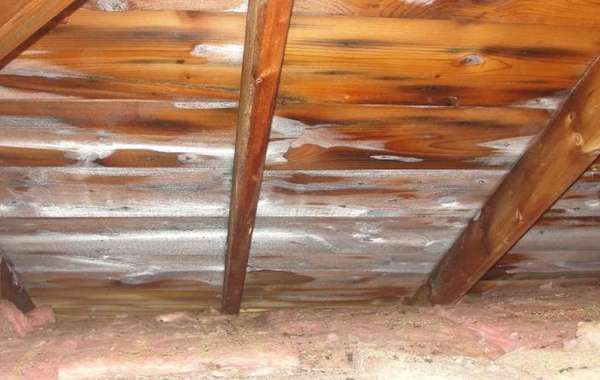
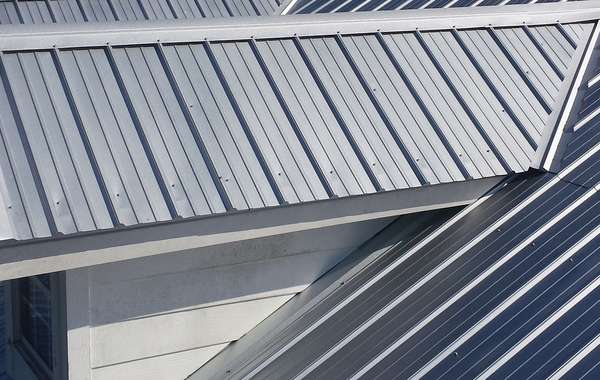
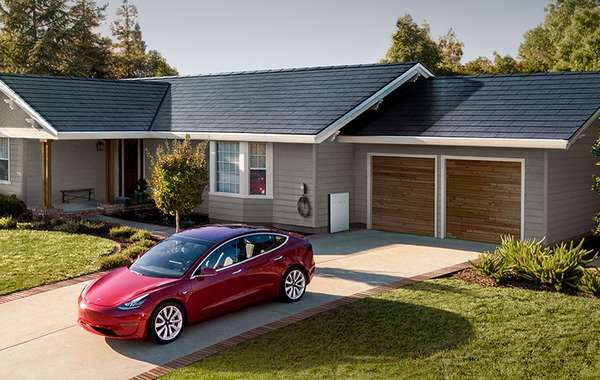
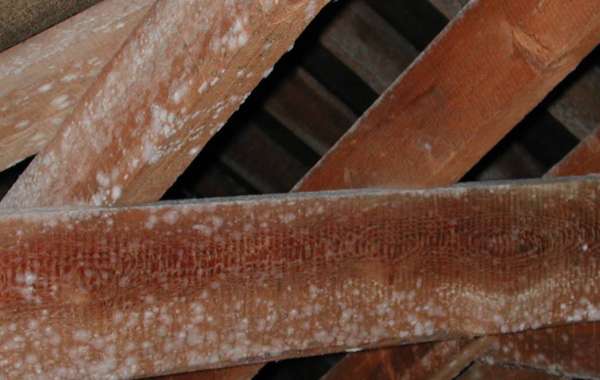
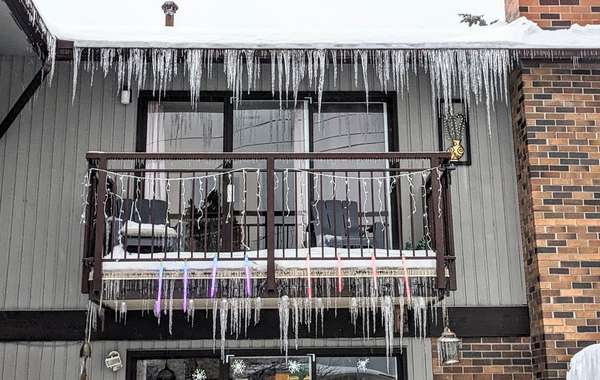
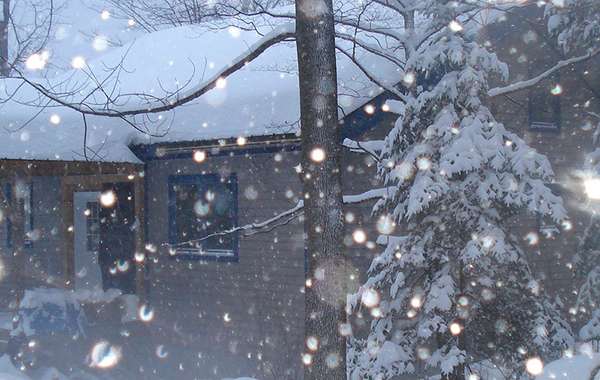
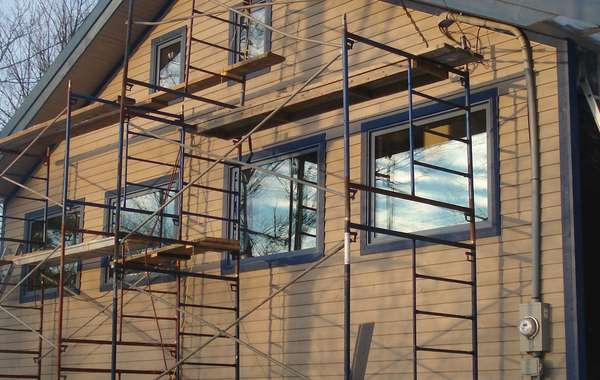
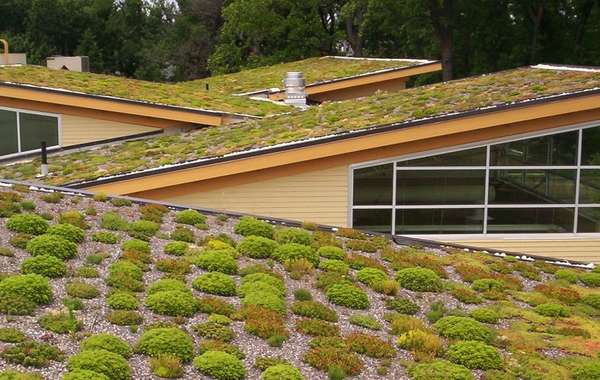
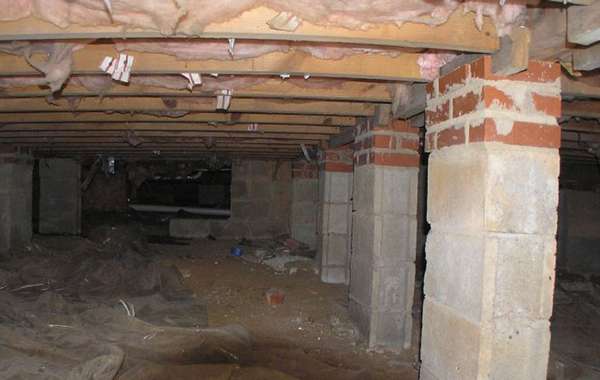
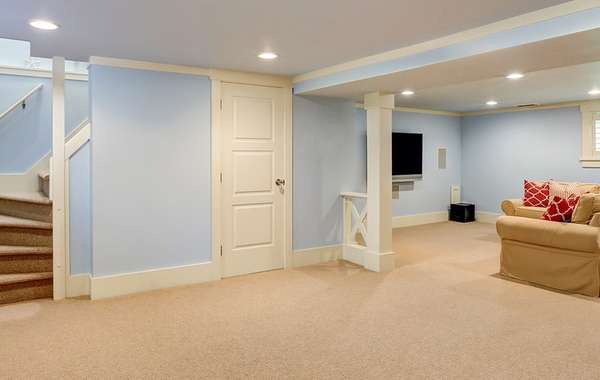

Informatuon Ventilation in hot and humid costal climate required
Is there any point in trying to vent a flat roof with continuous soffit vents at both ends of the roof joists? Or should I just spec extra tapered insulation and pack the joist cavity solid with Rockwool? I'm trying not to use foam until someone can convince me of the toxicity levels. Thanks!
I'm at 7,000 feet in Colorado
Hi Chris, yes you can vent a flat roof, but it would be vented from the top not the sides. Your home designer should be able to provide you with a suitable detail for doing that. As for foam on the roof, I wouldn't worry about that contaminating indoor air. First, you should have a proper air barrier anyway with the foam on the outside (or top) of it, and secondly due to the stack effect and natural convention of air (read more here) air leaks in at the bottom and out at the top. So any flaws in your air barrier would be an exit point for air not an entry point.
I'm designing a home where the ceiling will parallel the roof with a pitch of 1 1/2:12 and another pitch at maybe 2:12. I'm considering standing seam or an extensive green roof (after reading your content). Do either roofing systems need vented?
The standing seam pro around here details a low pitched roof with standing seam, a thin bubble insulation layer, ice and water shield, roof deck. He didn't suggest any venting but I think I'd at least put purlins perpendicular to rafters to allow air flow under the roof deck. We're in climate zone 4A, so it gets hot and humid in the summer.
But if it's a green roof, would you ventilate below that? What's the lightest, most cost effective green roof detail? I want to build green and efficient and durable where I can afford but our budget is small. I'm hoping to use wooden i-joists for rafters to stay in budget. I can do a lot of work myself to save money.
Additionally, I'm looking into ICF walls on our one story house with a walk out basement. Tornadoes are not impossible in our area, so I'm curious about a no-overhang roof structure with added "breakaway" overhangs in case of high winds that lend a better chance of our roof remaining intact. Do you have any suggestions for such a detail? I've even considered a step down overhang where its top surface steps down from the roof plane to completely de-couple any roofing members of the overhang from the main roof. Do you have any thoughts or suggestions?
Thanks for any help you can offer!