Before embarking on any structural changes, it is most important to understand that the sound isolation between two homes is not determined only by the common wall or floor. All the other parts of the construction - side walls, ceilings, floors under walls - can transmit sound. Flanking sound transmission (see below), as this is called, can be very important, to the point that it dominates the combined sound transmission. If this happens, improving the common wall or floor may not significantly change the combined sound isolation.
One tenant acting alone might improve the structure, but co-operation from the neighbour is usually very useful. Although repairs are sometimes minor, extra construction could require some fairly drastic and quite expensive changes.
No construction ever completely stops sound. All that can be done is to reduce the level of the transmitted sound to the point that it no longer disturbs you, the listener, because it is masked by the naturally occurring sound in your own home.
The amount of noise you hear in your home depends on the amount of noise your neighbour makes, the sound-transmitting properties of the building, and the level of background noise present in your own home. All three factors are important. For example:
- a quiet neighbour may make you think you have good sound isolation; a noisy neighbour may make you think you have bad sound isolation;
- if you live in a very quiet home, you may be disturbed by almost every sound even though the sound isolation is very good;
- if your own radio or TV is played often, you may not hear your neighbour (but he may hear you!!)
- Finally, the degree of annoyance is a personal reaction and some people are more easily annoyed than others.
Flanking sound transmission:
One of the most important things to understand about sound isolation in a building is that the sound isolation between two homes is not determined only by the common wall or floor. All the other parts of the construction can transmit sound.
In the diagram below, a D indicates direct sound - sound coming through the common wall or floor. An F indicates flanking sound - sound traveling along parts of the building other than the common wall or floor. These are just some of the paths sound can take. They all combine to determine the total sound isolation between apartments.
 |
|
Direct and flanking sound transmission
|
Flanking sound transmission can be very important, to the point that it dominates the combined sound transmission. If this happens, improving the common wall or floor may not significantly change the combined sound isolation.
In complicated situations, it may be worth hiring an acoustical consultant to advise on the best way to improve the sound isolation between homes.
When sound transmission is measured in a laboratory, there is, in principle, negligible transmission of sound energy along paths other than the direct path through the specimen. So laboratory STC values (Sound Transmission Class) represent the maximum value of sound insulation a construction can provide.
During the design of a building, all possible flanking paths must be considered and steps taken to minimize their effect. Otherwise, the net sound isolation can be much less than that expected from laboratory testing.
With good design of the junctions between walls and floors and the use of floating floors and resiliently supported wall and ceiling surfaces, flanking can be reduced so sound isolation ratings measured in the field are close to those obtained in the laboratory.
Dr. Alf Warnock holds a B.Sc. in Natural Philosophy (Physics) from the University of Glasgow (1963) and a Ph.D in Plasma Physics from the University of Strathclyde (1967). He is a retired Principal Research Officer from the Indoor Environment Program at the Institute for Research in Construction (IRC) of the National Research Council Canada (NRCC).
















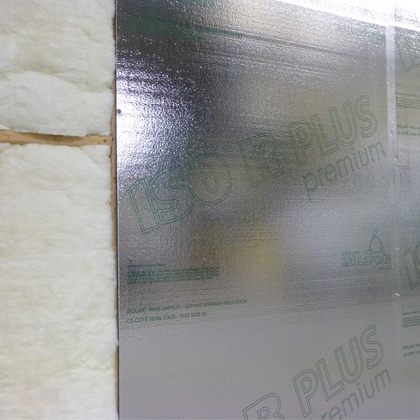


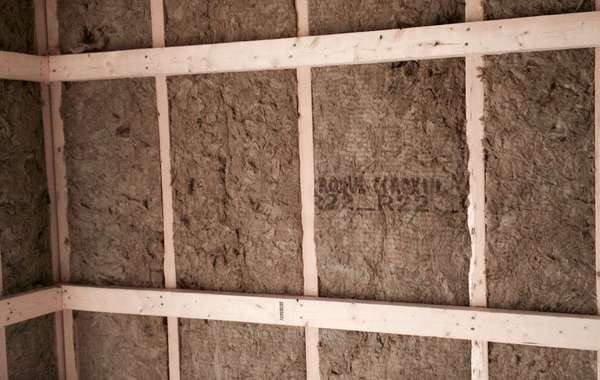

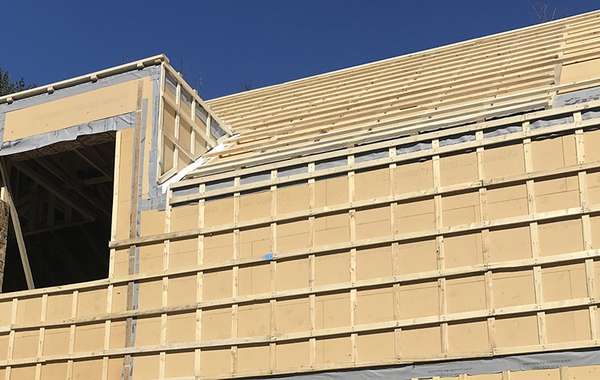
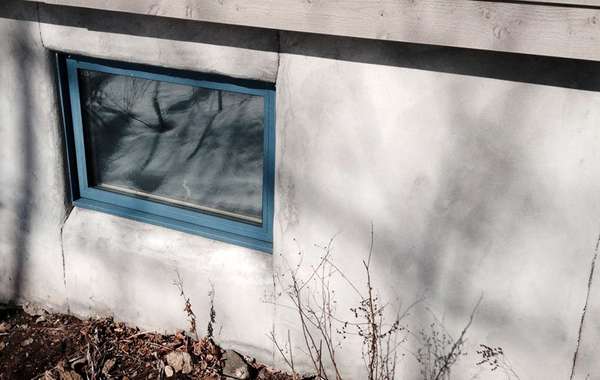

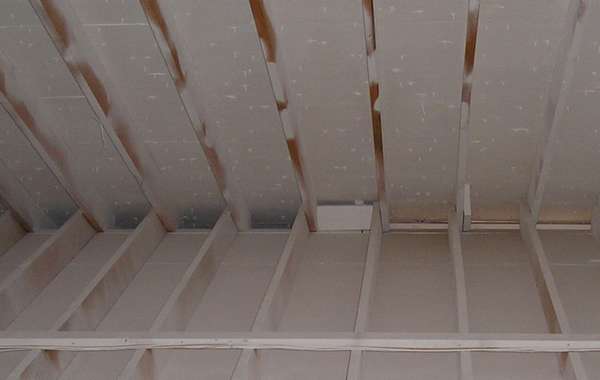



Comments (0)
Sign Up to Comment