Vancouver has set a goal of being the greenest city in the world by the year 2020. Some of the policies included in that plan are expanded public transportation, bike lanes, encouraging laneway houses for urban density and requiring all new civic buildings to be zero emissions.
The city has also imposed upon itself a more rigorous building code than the national norm, and it is encouraging builders to take it even a step further by removing as many obstacles as they can to make pursuing high performance building certifications easier. The process of attaining Passive House certification has been called many things, but 'easy' isn't one of them. Here are some of the initiatives the city has undertaken to make that process more appealing.
Passive House cost-effectiveness study:
A good return on investment is the biggest driver in building design, and the City of Vancouver knows it. To show builders the financial benefits of building to Passive House levels, the city has published a complete study that precisely quantifies the extra costs and benefits that come from extremely efficient construction methods rather than building to meet the minimum performance requirements of the city's building regulations.
The conclusions are of course relative to the mild climate Vancouver enjoys, but the study showed an approximately 2% to 7% increase in building costs, which is very reasonable considering the expected reductions in operational costs of between 20% to 25% versus a code-built house.
The Passive House design kit:
The city has assembled a climate specific reference guide for architects and designers, to help them attain the performance levels required for certification, containing all the necessary information on:
|
|
|
|
• building orientation and shading for passive heating and cooling
• green roofs to moderate indoor temperatures and mitigate the heat-island effect
• interior design and the use of thermal mass to facilitate passive-heating strategies
• climate specific design: insulation, waterproofing, soundproofing, air barriers and vapour control
• high efficiency windows
• natural and mechanical ventilation
Training city staff:
The city has hired Passive House Canada (PHC) to train more than a hundred City of Vancouver staff (plan checkers, rezoning planners, development planners, inspectors, etc). There are also two city building inspectors who are Passive House Certified tradespersons and will work with all new Passive House projects as of March 1st 2017. The city is also providing space in city meeting rooms for public Passive House training courses.
Regulatory changes to remove barriers:
To facilitate Passive House builds and the additional requirements they have in terms of building envelopes, the City has amended its zoning and development bylaws that presented additional challenges for builders trying to meet PH standards. This includes conditional heights of buildings and depths of backyards, for example.
On a case-by-case basis they have also been waiving the requirement to connect to district energy for multifamily projects pursuing PH certification.
After the most recent update, the city's building code now recognizes PHPP software (passive house planning package) for energy modelling, meaning builders are no longer required to do a HOT2000 or ASHRAE 90.1 compliant model in addition to the PHPP modelling required for Passive House certification. (ASHRAE: American Society of Heating, Refrigerating and Air-Conditioning Engineers)
The first certified Passive House was completed in early 2016 and boasts heating bills of less than $20 per month for a family of four in the middle of the winter.


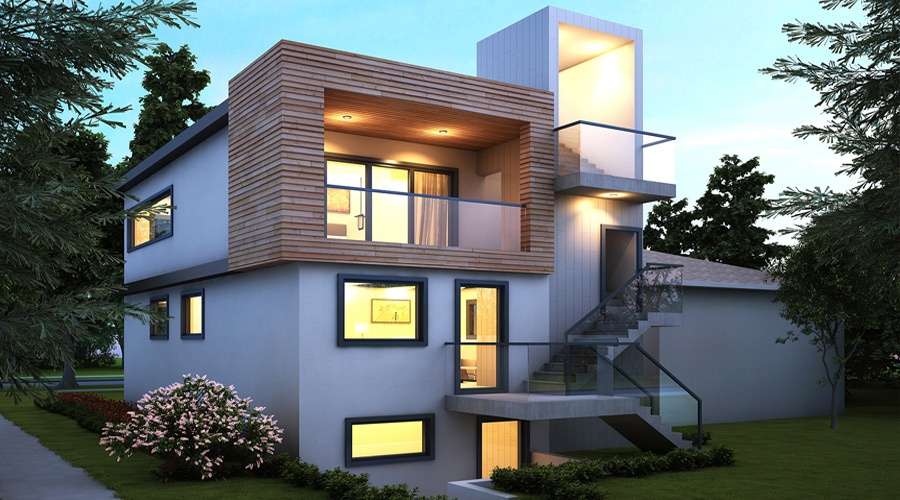








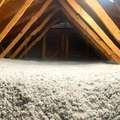
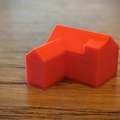
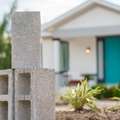



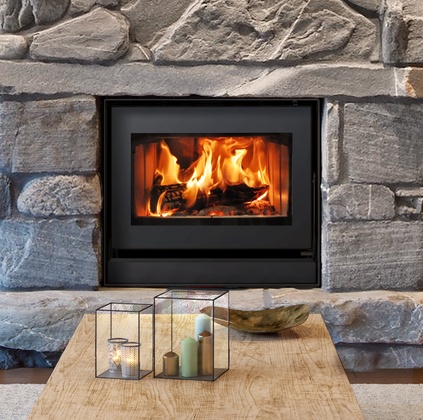
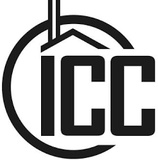


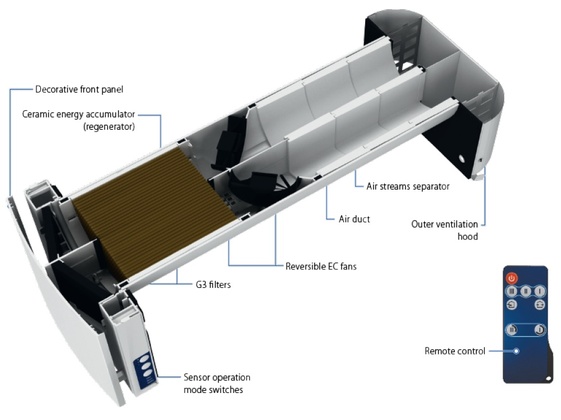
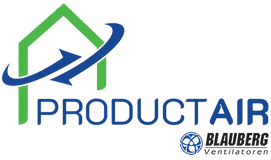



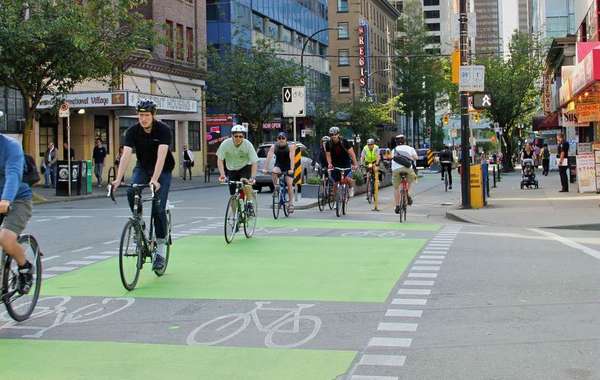
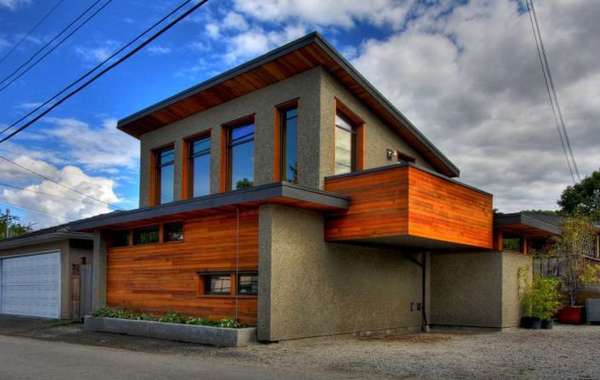
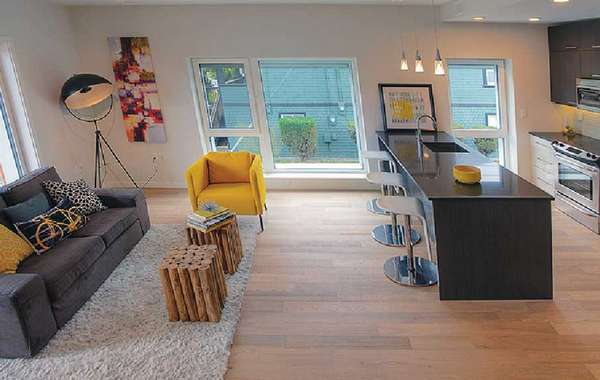
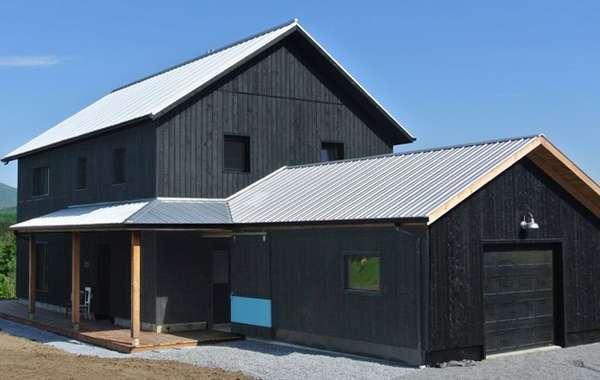
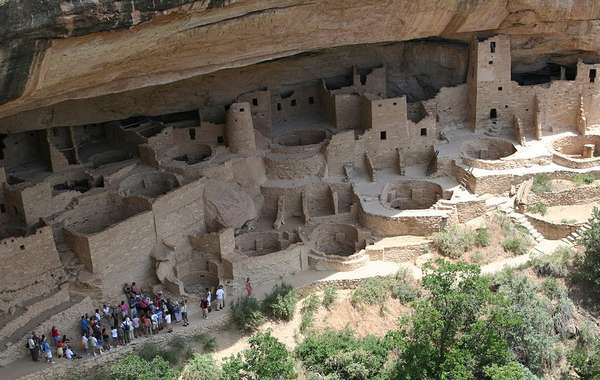
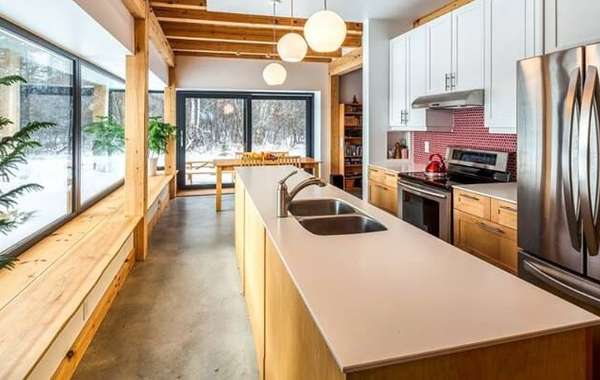
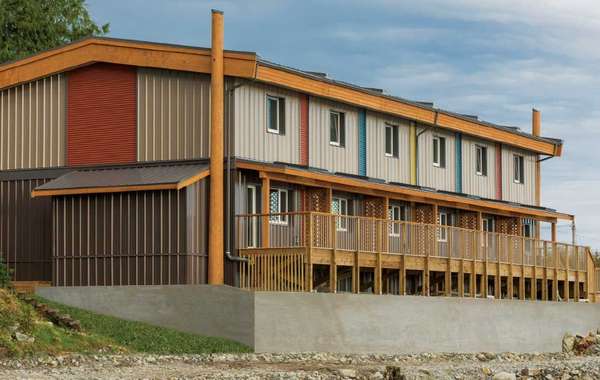
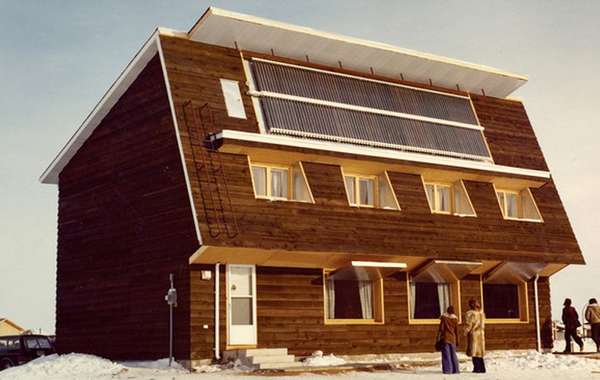
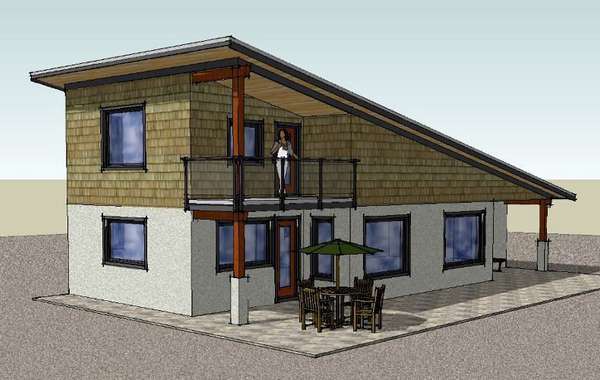
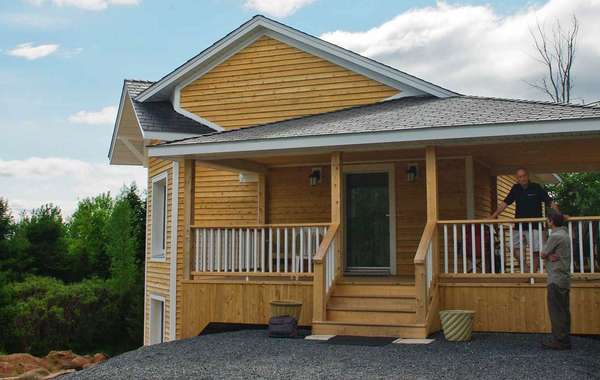

Comments (0)
Sign Up to Comment