Canadian cities are relatively clean, green and few are severely overpopulated. Even in our larger urban centres, for the most part a fair amount of green space permeates the cityscape.
Whether we consider ourselves armchair environmentalists or not, most of us are still grateful that our city planners were thoughtful enough to leave us with a few flowers and trees.
Population growth and urban sprawl, however, are inevitable. As our cities continue to bloat, the surrounding green space will become increasingly stressed and endangered. So it is important to find creative ways to maintain sufficient natural space as cities mature.
For a solution, we head first to an unlikely urban centre. Welcome to Milan, a city with roughly the same metro population as Toronto, but in half the area. Known as Italy’s industrial and design capital, it’s a dynamic city rich in culture, but is also considered one of the most polluted cities in the world.
Milan boasts beautiful architecture and has a reputation as one of the world’s fashion meccas. However, where it presents an abundance of manufactured beauty, it is devoid of natural beauty. Italian Architect Stefano Boeri will complete a project later this year that will not only reintroduce natural landscapes to the city, but one that could also revolutionize urban planning across the globe.
But rewind back to the present for some perspective - have you ever found yourself staring in awe and marvelling at the beauty of a concrete multilevel parking garage? Neither have I. The concept is a quite functional and efficient, albeit ugly, solution to parking predicaments.
The land used for multilevel parkades or high-rise buildings is quite minimal compared to the services they provide. This means less trees and park space gets sacrificed in order to accommodate a growing population.
So why have we not used the same type of space-saving structure to actually increase green space rather then simply reducing how much we have to destroy? This is what Stefano Boeri envisions for Milan.
Bosco Verticale is his brainchild, and while there have been many similar conceptualizations, it is the first of its kind to move beyond the blueprints. When it’s completed later this year, Bosco Verticale will become the world’s first vertical forest. It will set a progressive precedent in the reintroduction of nature into urban centres.
The project will include 2 towers, and along with residential units they will contain between 700 and 900 trees of varying size. The towers will also be home to over 10,000 plants and 5,000 shrubs.
In total the project will create the equivalent of 10,000 square meters of forest and the equivalent of 50,000 square meters of stand-alone single-family dwellings.
If successful, this concept is a brilliant means of mitigating pollution and environmental damage caused by urban development. It will re-establish a natural environment in downtown Milan.
These towers will create a self-sustaining ecosystem, able to support a variety of life. Not only birds, plants and insects, but people as well. These natural ecosystems will have obvious aesthetic benefits, but will also help to alleviate issues associated with Milan's poor air quality by capturing CO2 and dust particles from the air.
While the idea of a vertical forest is in itself quite impressive, there were many naysayers who were sceptical of the project's feasibility. What is truly impressive, is the foresight that went into ensuring that it would be a success.
The plants and trees used for the project have been specially chosen and cultivated to thrive in the conditions they will face once planted on the tower decks.
The Boeristudio team have worked with botanists for over two years to determine the ideal plant and tree species for these circumstances. Once the towers are open, the vegetation will be maintained and managed by an agency located on the property with an office open to the public.
And if all that is not impressive enough, Bosco Verticale will do all this while being almost completely energy self-sufficient.
Irrigation for plants and trees will come from the recycled greywater of occupants, and photovoltaic solar panels will supply the majority of energy.
The towers will also employ one of the simplest passive solar designs, the use of deciduous trees to assist in heating and cooling. Shade coverage from foliage will act as a natural means of cooling in the summer, and in the winter when the trees are bare, the building will be heated by the sun.
This will significantly reduce the need to mechanically regulate the building's temperature, saving energy as well as helping to reduce the area's heat island effect.
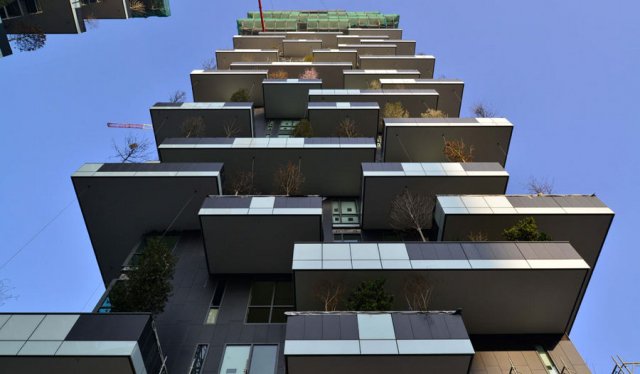 |
|
Bosco Verticale vertical forest © Stephano Boeri Architetti
If successful, this design will be invaluable. Similar vertical agriculture structures could be built with the purpose of increasing food security through urban farming initiatives. It could also be used for energy production to grow crops such as corn or sugarcane, which have proven track records for biodiesel and ethanol production. On a larger scale, this could allow us to break down the divide between urban and rural landscapes. It would not only reduce land use, but in the case of urban farming it could eliminate a lot of waste. By locating food production inside urban centres, transportation costs, energy use, and food waste could all be substantially reduced while increasing urban access to fresh natural food products. |
Often with these sorts of projects, one of the greatest concerns (whether or not it should be is arguable) is often the economic feasibility. If building costs are too high, developers won’t be willing to make such investments. According to the Architect, Bosco Verticale will cost 65 million Euros to construct. This is only 5% more than skyscrapers similar in size.
With the towers having already reached full height and the planting well underway, Boeri’s dream is close to becoming a reality. Bosco Verticale is slated to open by the end of 2013, and we should all be closely watching because the success of this project could very well change the future development of our own cities.
Justin Fortin graduated from Carleton University with an Honours Degree in Political Science. His primary focus is environmental policy and sustainable development. He has worked with the city of Espoo’s Environmental Centre in Finland developing ways to get citizens more engaged in climate change mitigation.


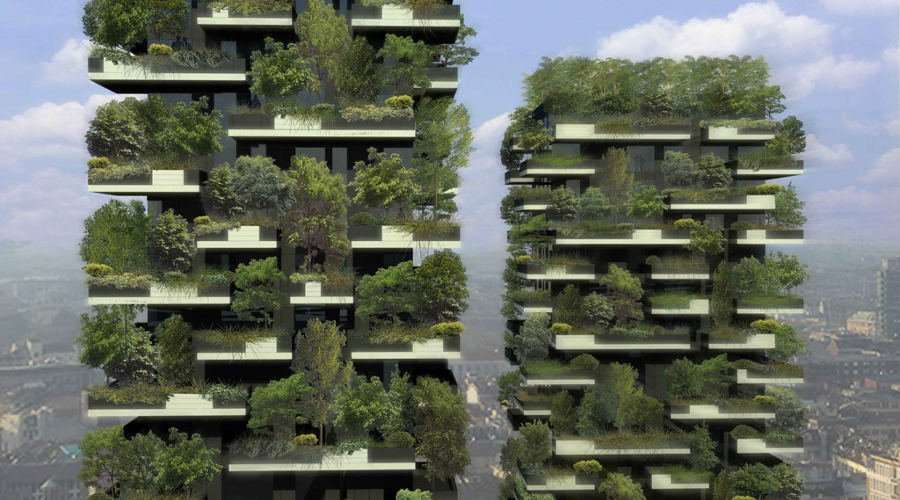





















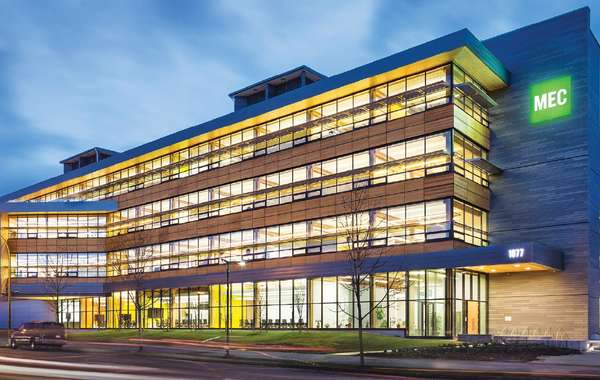
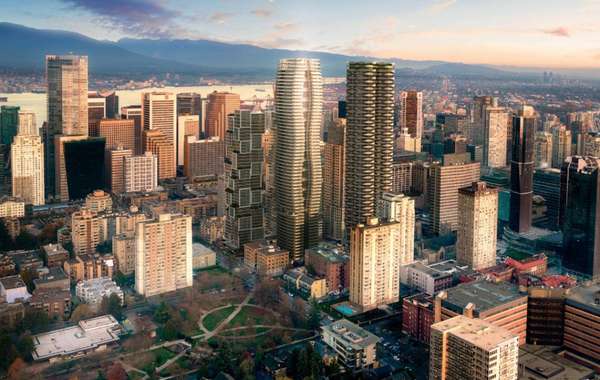
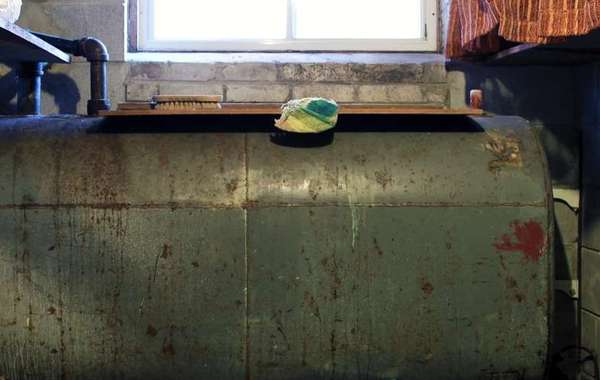
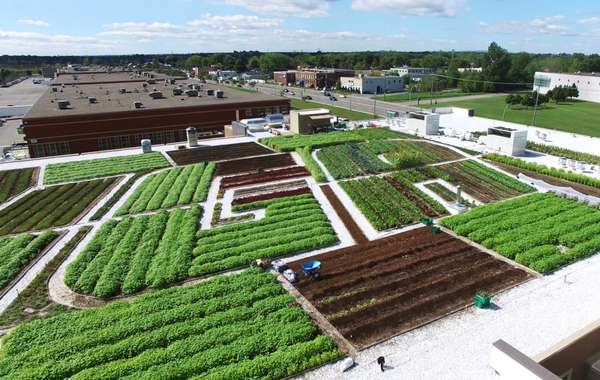
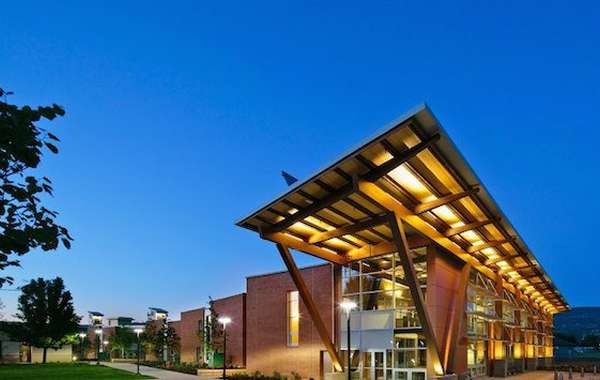

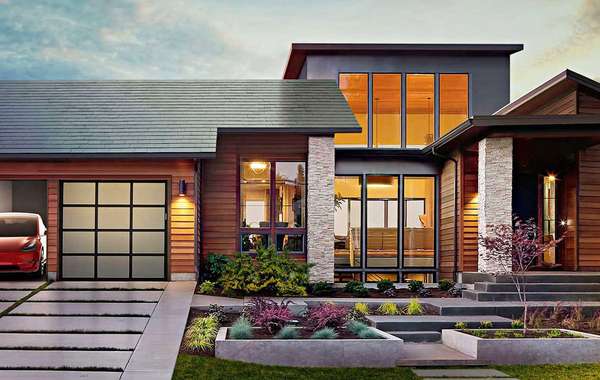
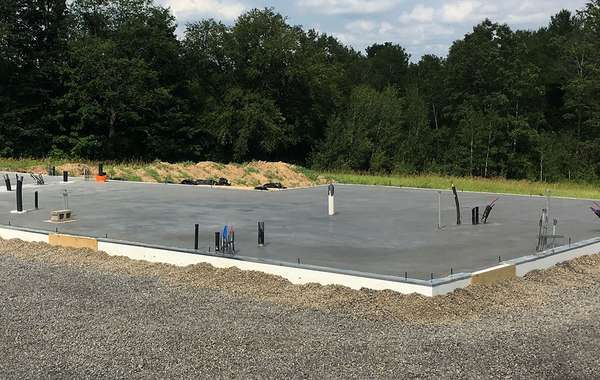



Will this project battle chemtrails, HAARP and Agenda 21?
Excited by the concept, but what about the practicality and safety? Tree branches naturally die off, snap off and trees uproot in high winds. How does this design protect from falling branches and from a tree being blown over the edge in a heavy storm? Also, what happens if a tree outgrows its space?