As owners of this net zero energy home construction project, we acted as both the designer and general contractor. The objective for the new home (to replace a 1950’s bungalow with all the imaginable problems that could come with it) was to design and build a home for a family of 4 that is fun, comfortable to live in, aesthetically pleasing and would produce all of its own energy. A design parameter we enforced upon ourselves was that all mechanical equipment had to be simple, locally accessible and able to be installed by local trades people.
A secondary suite was integrated into the design of the home, creating living space for renters with direct access to the university, downtown, and Light Rail Transit. The result is a Net Zero home that produces all its own energy, including that needed for a home office, a secondary accommodation on top of the garage and two electric vehicles.
In designing the home we applied the principles of passive solar design, increased insulation, airtight construction techniques, highly efficient mechanical systems and photovoltaic power generation. These systems and design features work together to achieve an EnerGuide rating of 100. The home also boasts a Walk Score of 56 and a transit score of 58.
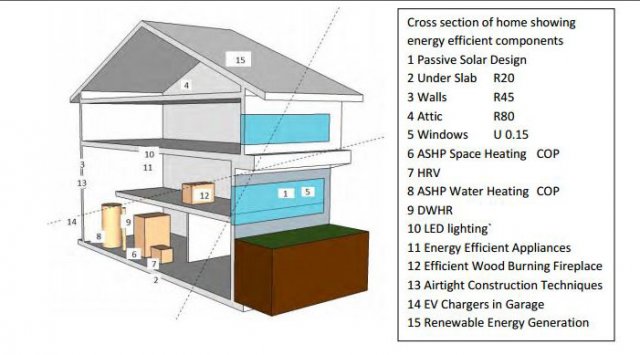 |
|
|
Strategic decisions: The original home on this property was beginning to demonstrate foundation failure, continuous sewer backups, and the need for a complete mechanical overhaul. When considering the characteristics of the lot, we realized that it was the perfect fit for a Net Zero Home.
The backyard faces south with little obstruction, and the width of the lot on the east/west axis is sufficient to allow most 'living spaces' to be facing south, and thereby benefit from extensive natural light and heating. It also allowed for a 25kW solar array to be seamlessly incorporated into the design of the home.
Community: The project is located within 500m of the University of Alberta, the North Saskatchewan River and an LRT station. To adhere to the principles of increased density within the urban core and to provide high quality student accommodation, we incorporated a secondary suite on top of the garage.
 |
|
|
Site ecology: Existing trees were kept on the property wherever possible. Bushes, plants and flowers were salvaged, planted temporarily off site and were brought back after construction was completed. The seeds of existing trees were harvested in the fall, planted indoors in winter and brought back outside in spring. Additional native plants were planted as well.
Light and air: Expansive windows light and heat the home and create the feeling of being outside and connected to nature. Appropriately-sized roof overhangs regulate the amount of sun entering the home depending on the season. 100% of the lighting in the home is LED. Heat recovery ventilation (including washroom fans) is controlled by a Venmar HE3000 HRV which provides 306 CFM(cubic feet per minute) of fresh air.
Water conservation: All plumbing fixtures are low-flow. The residual heat in wastewater is collected through a single stack drain that is connected to a Drain Water Heat Recovery System. The foundation’s sump pump is equipped with a valve to allow for watering of the yard. Annual water consumption of the home is 140,000 litres; 28,000 litres per occupant per year or 76.7 per occupant per day while the average consumption per person per day is 230 litres. (Source: Edmonton Green Home Guide, City of Edmonton)
Demolition waste management: Prior to demolition of the old home, the following items were salvaged: windows and doors, hardwood floor, trim, kitchen cabinets, appliances and a 12x12’ sunroom. All clean waste lumber was saved and used to heat the new home with a high-efficiency wood burning fireplace. All recyclable materials were hand sorted and brought to a recycling depot.
New high performance building materials:
- Fibreglass-framed windows
- All MDF (medium density fiberboard) materials in the home are formaldehyde-free
- Low-VOC paints
- FSC Certified engineered hardwood floors
Building life cycle considerations: The home features a secondary suite that is currently used for student housing but in the future could be used for aging family members, or the current homeowners when their children and their families live in the home.
Education and information sharing: We have opened up the home to the public annually since 2015 for the Ecosolar home tour; so far over 800 people have viewed the home. This annual tour shows Edmonton’s most energy efficient homes and is run by volunteers, operating since the late nineties. It is this tour that showed us how other people lived a greener lifestyle and inspired us to do the same. Now, many years later, it is our turn to close this circle and inspire others.
Editors note: Below are the jury comments about the project from the Canadian Green Building Awards:
A commendable example of environmentally responsible densification that is both gentle in its addition of a secondary suite, and transferable in its use of off-the-shelf technology
and local labour. The project achieves its net zero ambitions in a holistic way, exploiting passive solar orientation and creating a highly insulated and airtight building envelope before adding photovoltaic panels for make-up energy. Water conservation and material selection strategies are also commendable.
Project Performance:
Energy intensity 26 KWh/m2/year. All energy required on an annual basis is supplied by a 25KW photovoltaic array
Potable water consumption from municipal sources 76.7L/occupant/day
Potable water consumption savings 67% [City of Edmonton statistics]
Read more about Net Zero Energy Homes here
Or Take a Tour of other Green Homes here
Project Credits:
Architects The design is a collaboration between De Waal Developments and Designex Consulting
Owner Koen de Waal
Landscape Architect De Waal Developments
General Contractor De Waal Developments
Photos Cooper and O’Hara Photography, Merle Prosofsky
 |
|
|
 |
|
|
 |
|
|


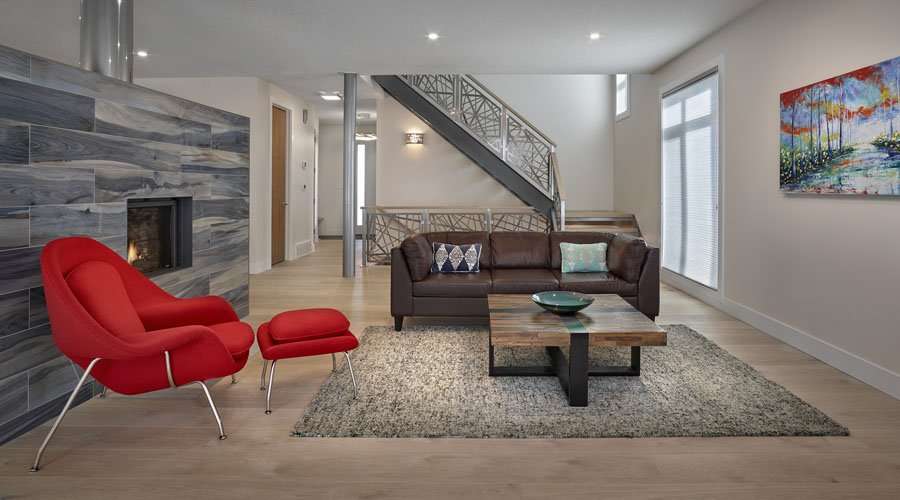







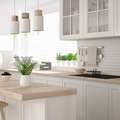
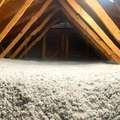
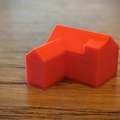
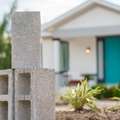


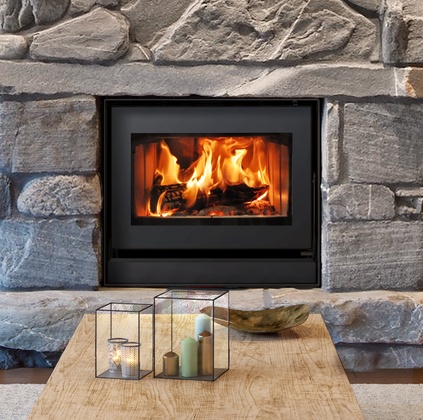
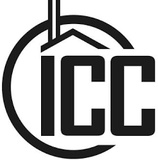







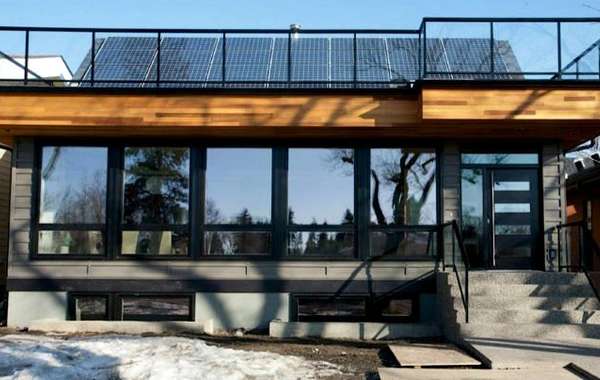
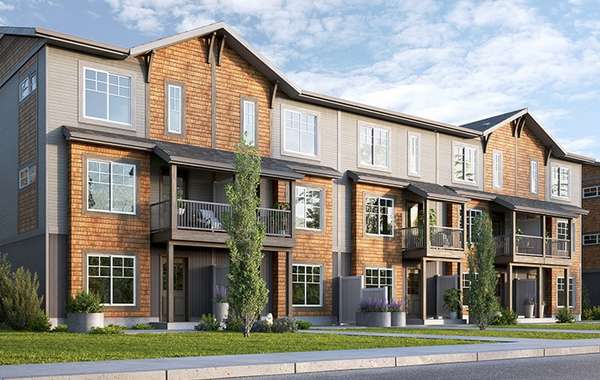
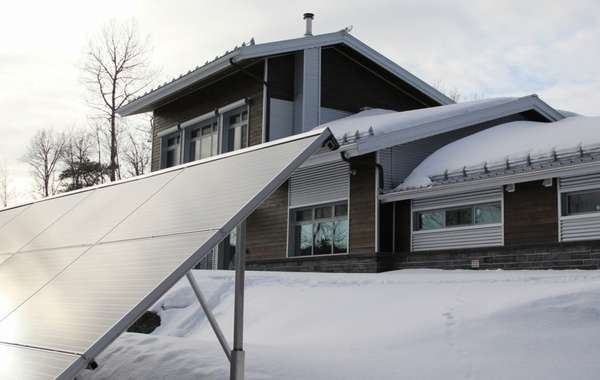
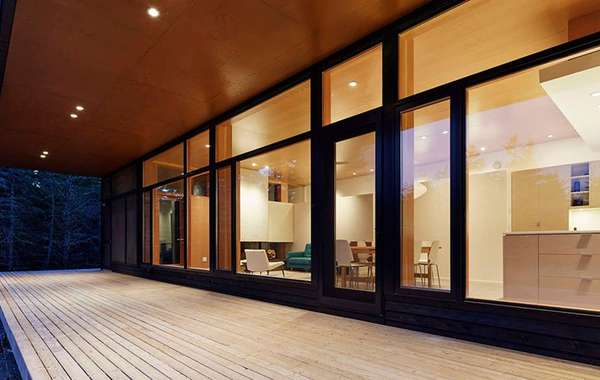
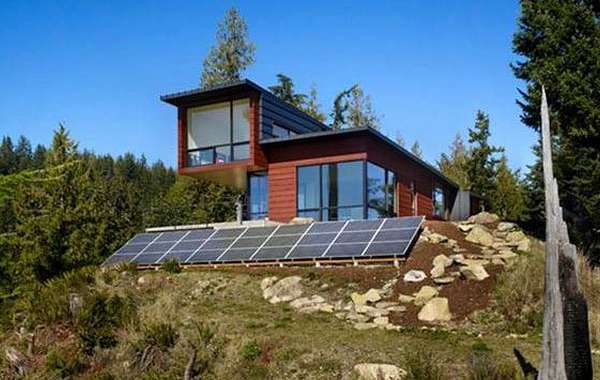
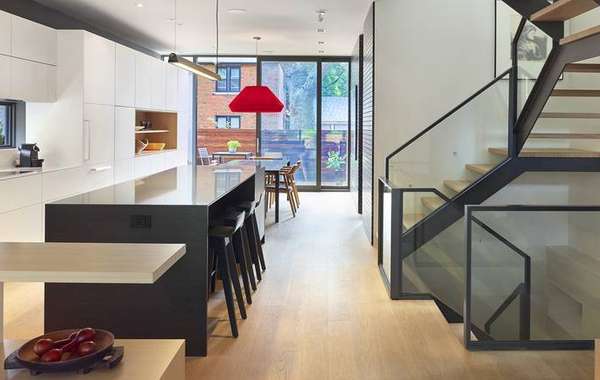
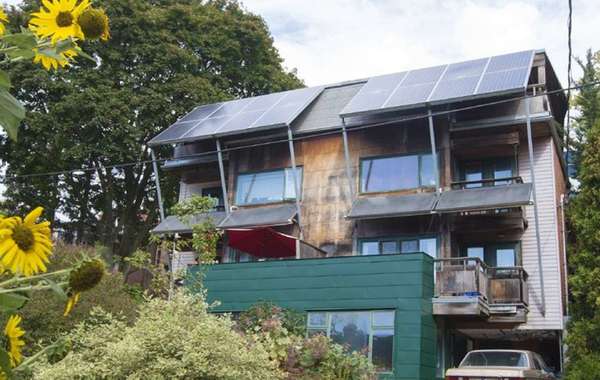
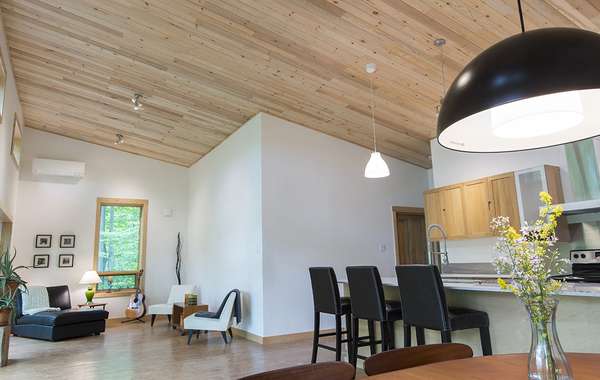
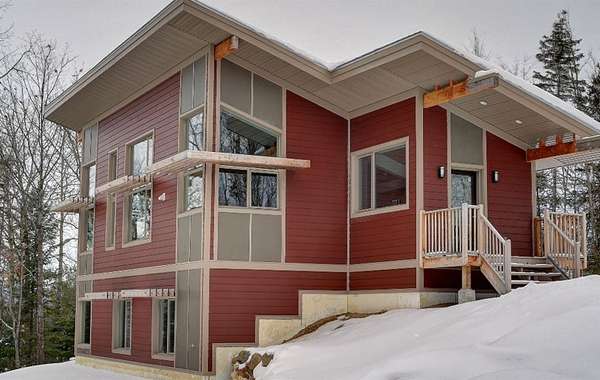
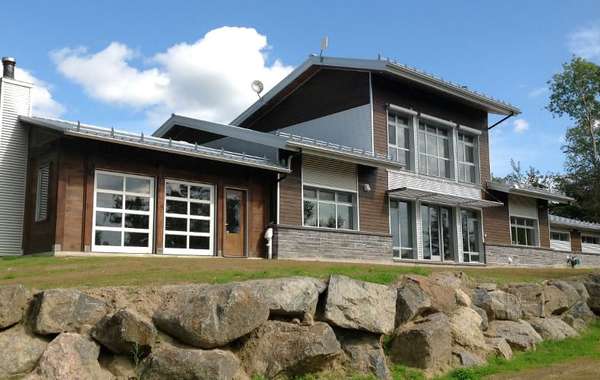

Comments (0)
Sign Up to Comment